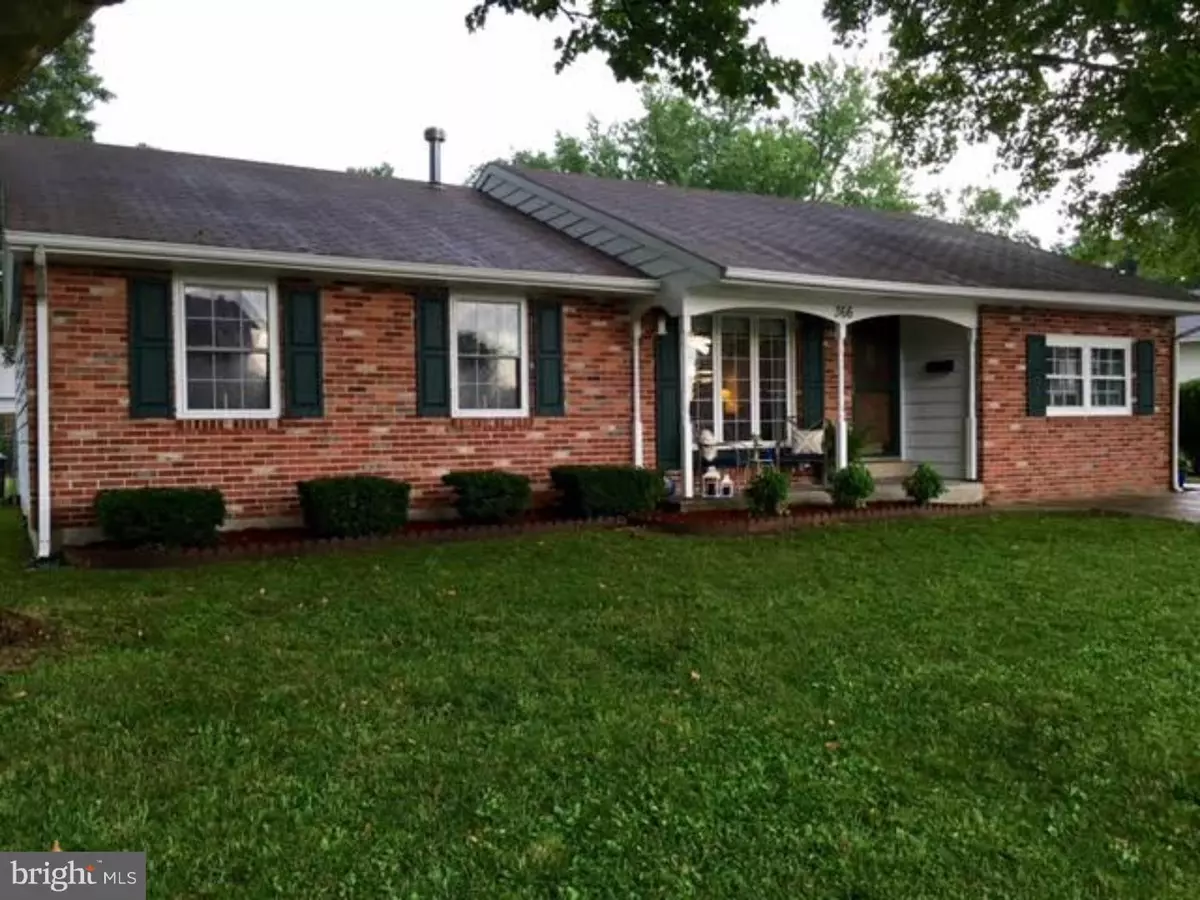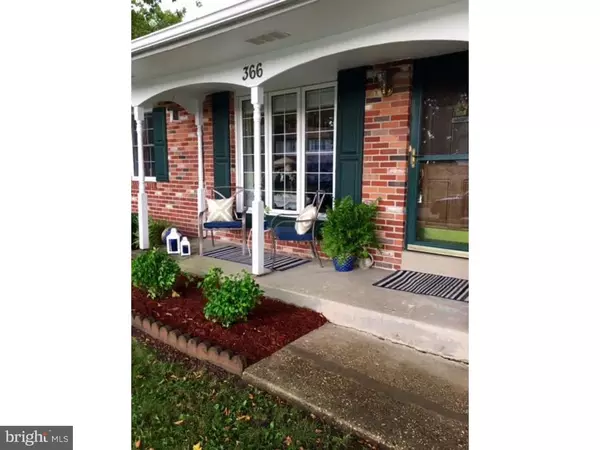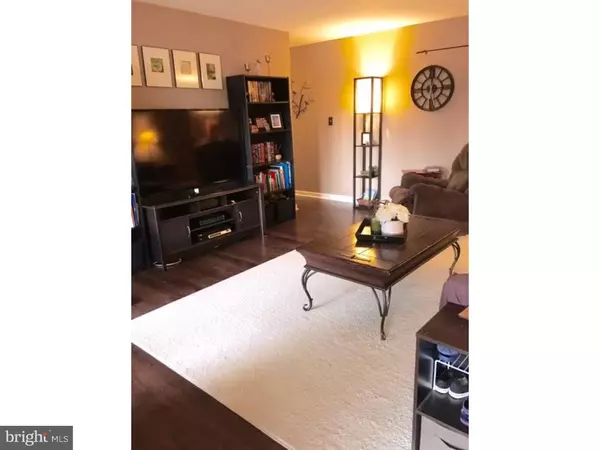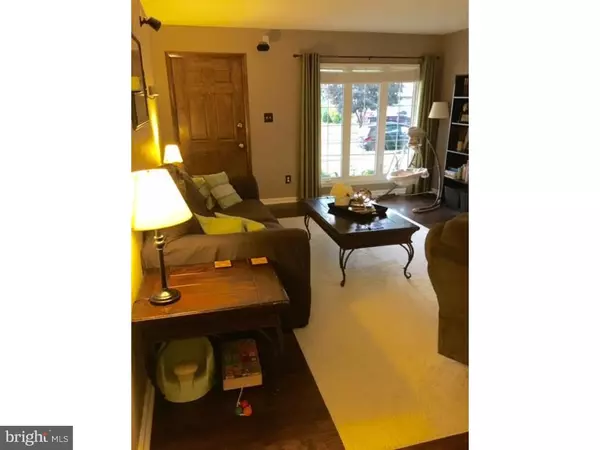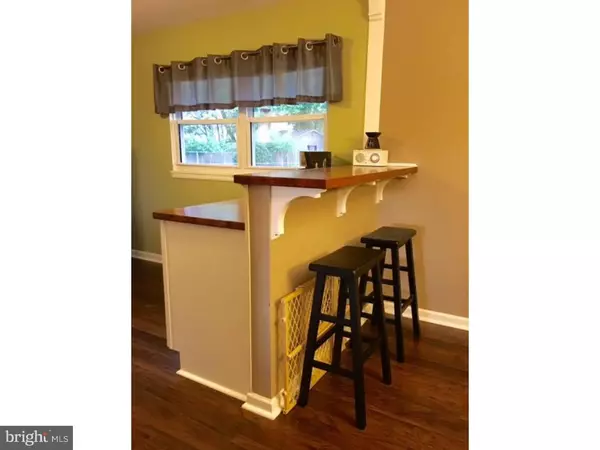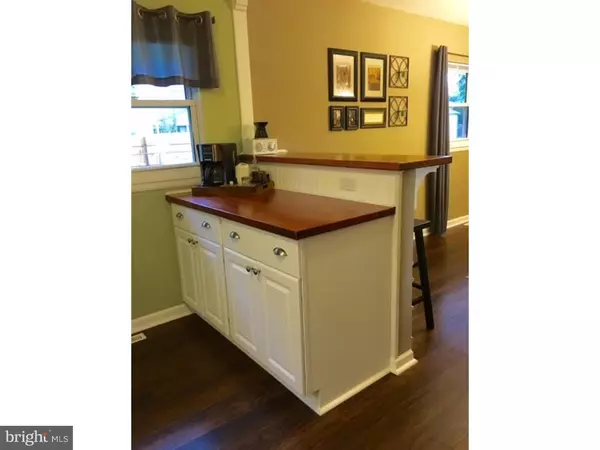$172,000
$172,000
For more information regarding the value of a property, please contact us for a free consultation.
3 Beds
2 Baths
1,556 SqFt
SOLD DATE : 09/30/2016
Key Details
Sold Price $172,000
Property Type Single Family Home
Sub Type Detached
Listing Status Sold
Purchase Type For Sale
Square Footage 1,556 sqft
Price per Sqft $110
Subdivision Mayfair
MLS Listing ID 1003964559
Sold Date 09/30/16
Style Ranch/Rambler
Bedrooms 3
Full Baths 1
Half Baths 1
HOA Y/N N
Abv Grd Liv Area 1,556
Originating Board TREND
Year Built 1966
Annual Tax Amount $1,179
Tax Year 2015
Lot Size 10,813 Sqft
Acres 0.25
Lot Dimensions 94X115
Property Description
R-9471 Previous contract financing fell through! Their loss is your gain! What a stunner! Absolutely perfect 3 bedroom, 1.5 bathroom ranch in the CR School District. This house has over 1550 square feet of gorgeousness including an updated bright kitchen with stainless appliances, gleaming laminate hardwood flooring, plush carpeting, fenced in yard, and newer windows. No oil heating here! The natural gas furnace and hot water heater are less than five. There is a large living room complete with surround sound and a second entertaining space that could be a great room, playroom, or office! The massive dining room is wonderful for all of your entertaining needs. The owner has taken care and pride in the home and it shows. The crawlspace is sealed and insulated complete with vapor barrier. The shed is awesome for storage and also has electric. What more could you ask for at this price? Priced to sell, and ready for you to unpack and live. Put this one on your tour today!
Location
State DE
County Kent
Area Caesar Rodney (30803)
Zoning R8
Rooms
Other Rooms Living Room, Dining Room, Primary Bedroom, Bedroom 2, Kitchen, Family Room, Bedroom 1, Laundry
Interior
Interior Features Primary Bath(s), Ceiling Fan(s), Breakfast Area
Hot Water Natural Gas
Heating Gas, Forced Air
Cooling Central A/C
Flooring Wood, Fully Carpeted
Equipment Oven - Self Cleaning, Dishwasher, Disposal, Built-In Microwave
Fireplace N
Window Features Energy Efficient,Replacement
Appliance Oven - Self Cleaning, Dishwasher, Disposal, Built-In Microwave
Heat Source Natural Gas
Laundry Main Floor
Exterior
Exterior Feature Porch(es)
Water Access N
Accessibility None
Porch Porch(es)
Garage N
Building
Story 1
Sewer Public Sewer
Water Public
Architectural Style Ranch/Rambler
Level or Stories 1
Additional Building Above Grade
Structure Type 9'+ Ceilings
New Construction N
Schools
Elementary Schools W.B. Simpson
School District Caesar Rodney
Others
Senior Community No
Tax ID ED-05-08512-01-6800-000
Ownership Fee Simple
Acceptable Financing Conventional, VA, FHA 203(b)
Listing Terms Conventional, VA, FHA 203(b)
Financing Conventional,VA,FHA 203(b)
Read Less Info
Want to know what your home might be worth? Contact us for a FREE valuation!

Our team is ready to help you sell your home for the highest possible price ASAP

Bought with Marla M Schechter • Patterson-Schwartz-Newark
"My job is to find and attract mastery-based agents to the office, protect the culture, and make sure everyone is happy! "


