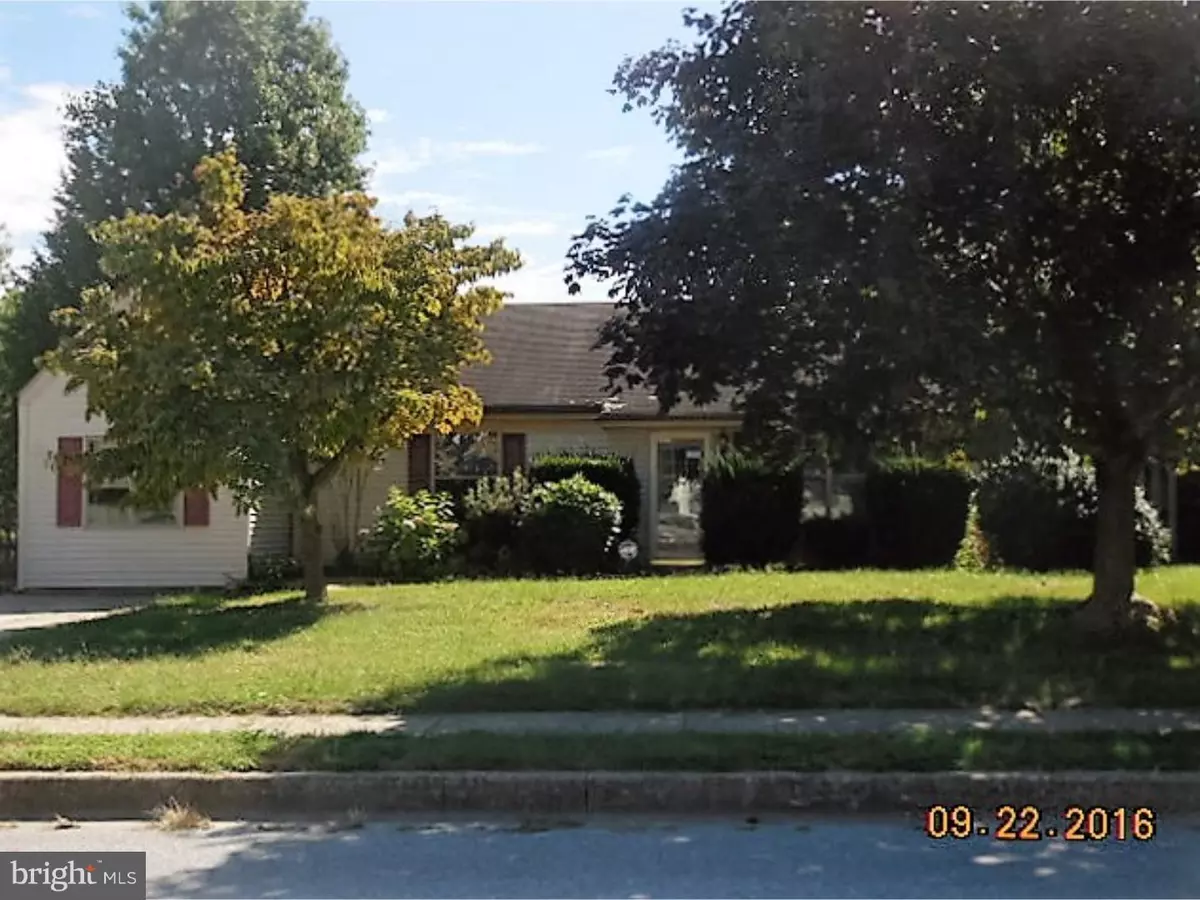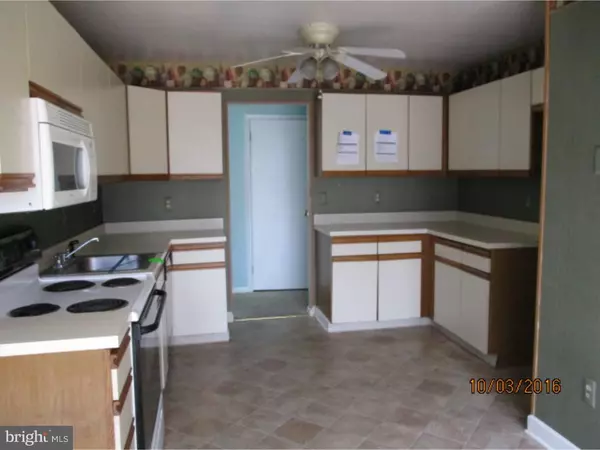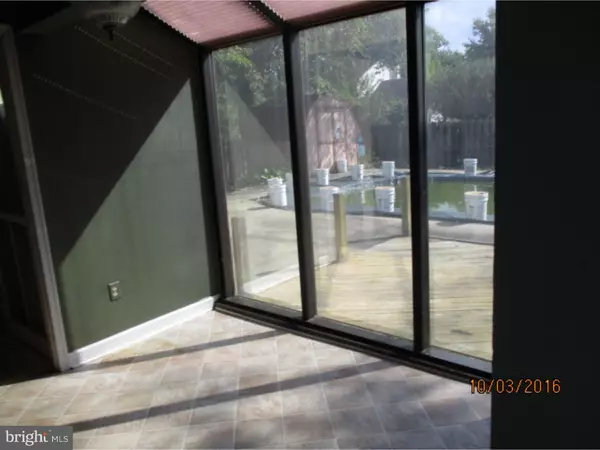$99,000
$100,000
1.0%For more information regarding the value of a property, please contact us for a free consultation.
3 Beds
2 Baths
1,236 SqFt
SOLD DATE : 11/07/2016
Key Details
Sold Price $99,000
Property Type Single Family Home
Sub Type Detached
Listing Status Sold
Purchase Type For Sale
Square Footage 1,236 sqft
Price per Sqft $80
Subdivision Woodmill
MLS Listing ID 1003965281
Sold Date 11/07/16
Style Ranch/Rambler
Bedrooms 3
Full Baths 1
Half Baths 1
HOA Y/N N
Abv Grd Liv Area 1,236
Originating Board TREND
Year Built 1986
Annual Tax Amount $1,558
Tax Year 2015
Lot Size 9,600 Sqft
Acres 0.22
Lot Dimensions 80X120
Property Description
Currently have multiple offers. Any offer submitted now MUST be highest and best, and attached signed Multiple Offer form, completed questionnaire and POF must accompany offer no later than 7 PM on Saturday 10/8/16. No escalation clauses! No electronic signatures! Adorable rancher with loads of potential and loads of curb appeal! The living and dining rooms feature soaring vaulted ceilings and a slider to the back yard where you can relax by the inground pool. Full kitchen has a breakfast area and access to the rear as well. The main bedroom has it's own private entrance to the hall bath, and 2 additional bedrooms nearby. Property sold in AS IS condition.
Location
State DE
County Kent
Area Capital (30802)
Zoning RG2
Rooms
Other Rooms Living Room, Dining Room, Primary Bedroom, Bedroom 2, Kitchen, Bedroom 1
Interior
Interior Features Dining Area
Hot Water Natural Gas
Heating Gas
Cooling Central A/C
Fireplace N
Heat Source Natural Gas
Laundry Main Floor
Exterior
Pool In Ground
Water Access N
Accessibility None
Garage N
Building
Story 1
Sewer Public Sewer
Water Public
Architectural Style Ranch/Rambler
Level or Stories 1
Additional Building Above Grade
New Construction N
Schools
School District Capital
Others
Senior Community No
Tax ID ED-05-07610-01-2400-000
Ownership Fee Simple
Acceptable Financing FHA 203(k)
Listing Terms FHA 203(k)
Financing FHA 203(k)
Special Listing Condition REO (Real Estate Owned)
Read Less Info
Want to know what your home might be worth? Contact us for a FREE valuation!

Our team is ready to help you sell your home for the highest possible price ASAP

Bought with John W Kling • RE/MAX Horizons
"My job is to find and attract mastery-based agents to the office, protect the culture, and make sure everyone is happy! "







