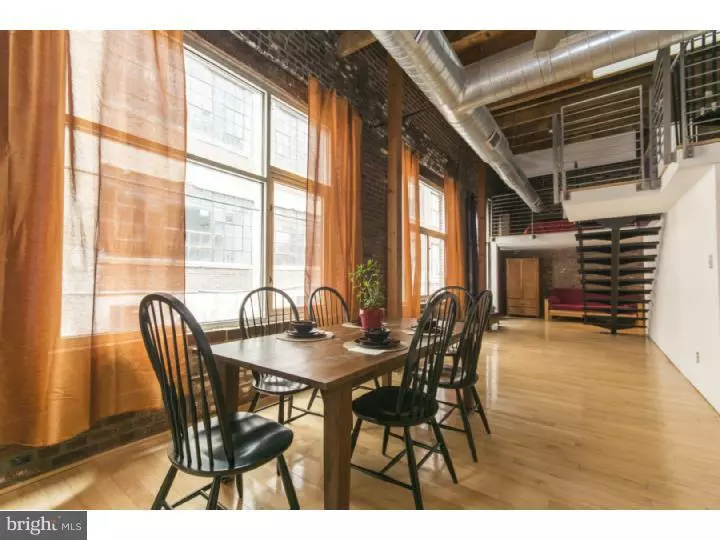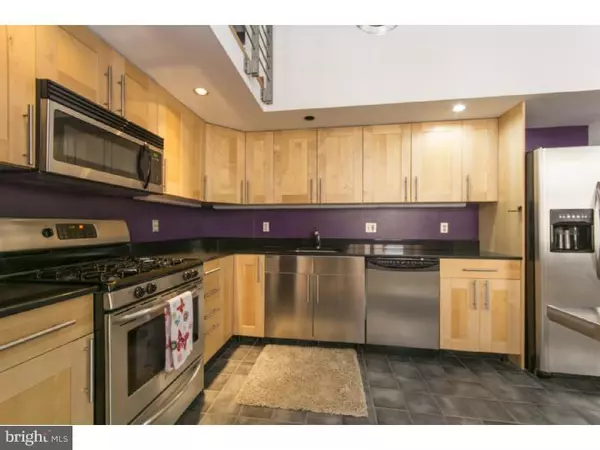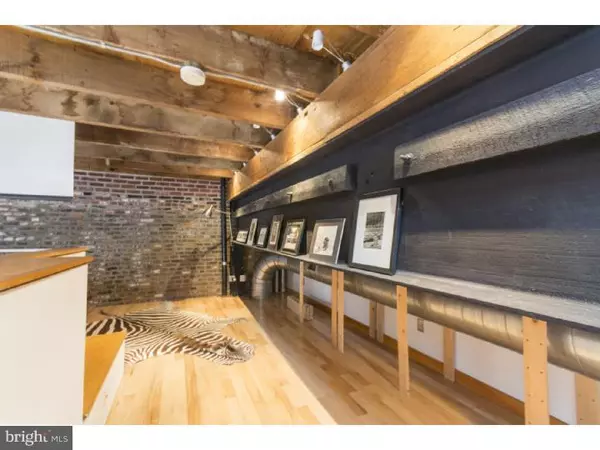$315,000
$312,550
0.8%For more information regarding the value of a property, please contact us for a free consultation.
1 Bed
1 Bath
1,675 SqFt
SOLD DATE : 06/29/2015
Key Details
Sold Price $315,000
Property Type Single Family Home
Sub Type Unit/Flat/Apartment
Listing Status Sold
Purchase Type For Sale
Square Footage 1,675 sqft
Price per Sqft $188
Subdivision Loft District
MLS Listing ID 1000019278
Sold Date 06/29/15
Style Contemporary
Bedrooms 1
Full Baths 1
HOA Fees $230/mo
HOA Y/N N
Abv Grd Liv Area 1,675
Originating Board TREND
Year Built 1945
Annual Tax Amount $4,182
Tax Year 2015
Property Description
Found in the Loft District, the unit in this completely restored warehouse offers the perfect blend of industrial, rustic decor with stylish, modern comforts. Enter the unit and admire the hardwood flooring, exposed bricks and beams and enormous windows for tons of natural light. Discover the open living and dining area- perfect for entertaining friends and family. Continue through and admire the modern kitchen, complete with stainless steel appliances, sleek cabinetry and tiled backsplash. Continue past the conveniently located washer and dryer into the fabulous full bath, featuring tile flooring, a separate tiled shower and sunken tub, as well as a stylish vanity. A trip upstairs leads to an open bedroom area with ample closet space, overlooking the rest of the unit. This unit also includes a charming deck space with stunning, 360 degree views of the city. Found close to the Electric Factory, major roadways and within walking distance of Center City, this is one you don't want to miss! Parking is available for an additional $25,000.
Location
State PA
County Philadelphia
Area 19107 (19107)
Zoning I2
Rooms
Other Rooms Living Room, Dining Room, Primary Bedroom, Kitchen, Family Room
Interior
Interior Features Kitchen - Island, Ceiling Fan(s), Sprinkler System, Exposed Beams, Intercom, Stall Shower
Hot Water Natural Gas
Heating Gas, Forced Air
Cooling Central A/C
Flooring Wood
Equipment Built-In Range, Dishwasher, Refrigerator, Disposal, Built-In Microwave
Fireplace N
Window Features Energy Efficient
Appliance Built-In Range, Dishwasher, Refrigerator, Disposal, Built-In Microwave
Heat Source Natural Gas
Laundry Main Floor
Exterior
Exterior Feature Deck(s)
Garage Spaces 1.0
Utilities Available Cable TV
Waterfront N
Water Access N
Accessibility None
Porch Deck(s)
Parking Type Parking Lot, Attached Garage
Attached Garage 1
Total Parking Spaces 1
Garage Y
Building
Story 2
Sewer Public Sewer
Water Public
Architectural Style Contemporary
Level or Stories 2
Additional Building Above Grade
Structure Type 9'+ Ceilings
New Construction N
Schools
School District The School District Of Philadelphia
Others
HOA Fee Include Common Area Maintenance,Ext Bldg Maint,Insurance
Tax ID 888030434
Ownership Condominium
Read Less Info
Want to know what your home might be worth? Contact us for a FREE valuation!

Our team is ready to help you sell your home for the highest possible price ASAP

Bought with Megan L Mahoney • BHHS Fox & Roach-Bryn Mawr

"My job is to find and attract mastery-based agents to the office, protect the culture, and make sure everyone is happy! "







