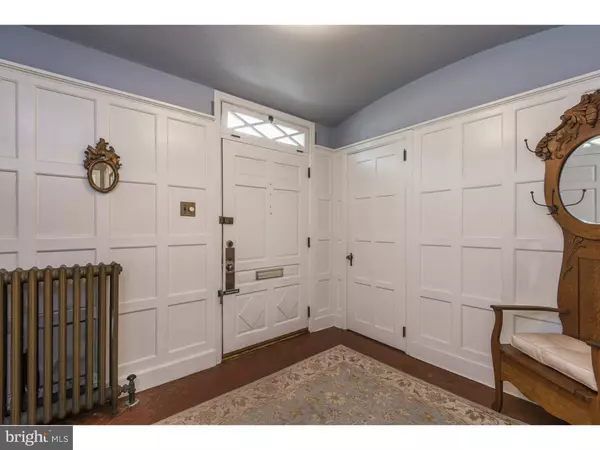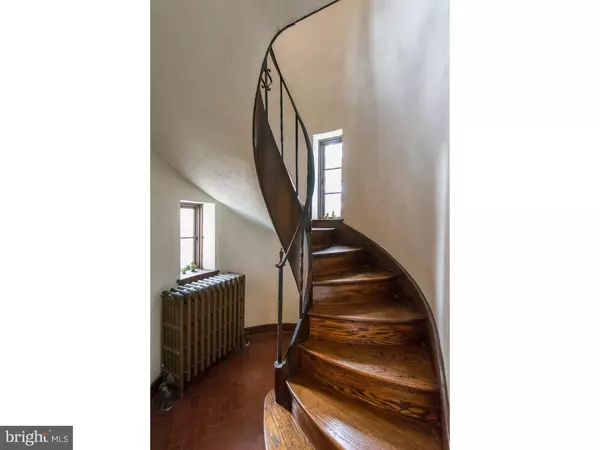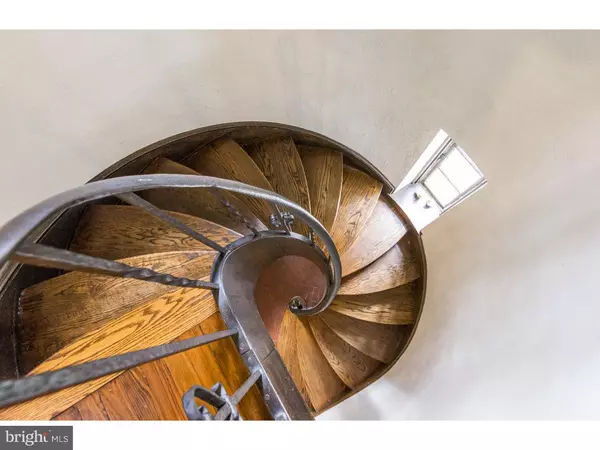$431,000
$450,000
4.2%For more information regarding the value of a property, please contact us for a free consultation.
4 Beds
4 Baths
2,748 SqFt
SOLD DATE : 02/23/2017
Key Details
Sold Price $431,000
Property Type Single Family Home
Sub Type Detached
Listing Status Sold
Purchase Type For Sale
Square Footage 2,748 sqft
Price per Sqft $156
Subdivision Mt Airy (West)
MLS Listing ID 1000026526
Sold Date 02/23/17
Style French
Bedrooms 4
Full Baths 3
Half Baths 1
HOA Y/N N
Abv Grd Liv Area 2,748
Originating Board TREND
Year Built 1925
Annual Tax Amount $6,383
Tax Year 2016
Lot Size 7,870 Sqft
Acres 0.18
Lot Dimensions 97X115
Property Description
Unique blend of French vintage charm and modern conveniences. This West Mount Airy gem features 4 bedrooms and 3.5 baths. Lovely inside and out with original details such as custom millwork, built-ins, enclosed spiral staircase in the rear tower, and two fireplaces are complemented by modern amenities like central air, refinished hardwood floors, updated bathrooms and a relined chimney. There is also a new water service line from the street to the house and a new hot water heater. The versatile first floor layout offers a large great room with built-ins, fireplace and doors to the slate and pea gravel landscaped courtyard; bright kitchen with French tiled backsplash, stainless steel appliances, custom cabinetry and a window/pass through to the dining room (currently used as family room) with fireplace, built-ins and French doors. Enjoy dining al fresco in the courtyard, relax around the fire pit and enjoy the tranquil garden. A convenient powder room completes this level. The spiral staircase with hand forged iron railing leads to the second floor, where you will find two large bedrooms connected by a Jack and Jill tiled bath, spacious master bedroom with Juliet balcony overlooking the rear yard, and updated master bath with marble vanity. The third floor has a bedroom with full bath and access to the large walk-in attic. This home offers ample storage in the large bedroom closets as well as the attic and full basement. The convenient location provides easy access to Center City and a quick walk to the train station, places of worship, High Point Caf , Weaver's Way Co-op, and the great shopping and dining opportunities in Mount Airy.
Location
State PA
County Philadelphia
Area 19119 (19119)
Zoning RSA2
Rooms
Other Rooms Living Room, Dining Room, Primary Bedroom, Bedroom 2, Bedroom 3, Kitchen, Bedroom 1, Attic
Basement Full, Unfinished
Interior
Interior Features Butlers Pantry
Hot Water Natural Gas
Heating Gas, Radiator
Cooling Central A/C
Flooring Wood
Fireplaces Number 2
Equipment Cooktop, Oven - Wall, Oven - Double, Dishwasher
Fireplace Y
Appliance Cooktop, Oven - Wall, Oven - Double, Dishwasher
Heat Source Natural Gas
Laundry Basement
Exterior
Waterfront N
Water Access N
Roof Type Pitched,Slate
Accessibility None
Parking Type None
Garage N
Building
Lot Description Irregular, Front Yard, Rear Yard, SideYard(s)
Story 3+
Sewer Public Sewer
Water Public
Architectural Style French
Level or Stories 3+
Additional Building Above Grade
New Construction N
Schools
School District The School District Of Philadelphia
Others
Senior Community No
Tax ID 223269700
Ownership Fee Simple
Security Features Security System
Read Less Info
Want to know what your home might be worth? Contact us for a FREE valuation!

Our team is ready to help you sell your home for the highest possible price ASAP

Bought with Thomas P Weeks • BHHS Fox & Roach-Haverford

"My job is to find and attract mastery-based agents to the office, protect the culture, and make sure everyone is happy! "







