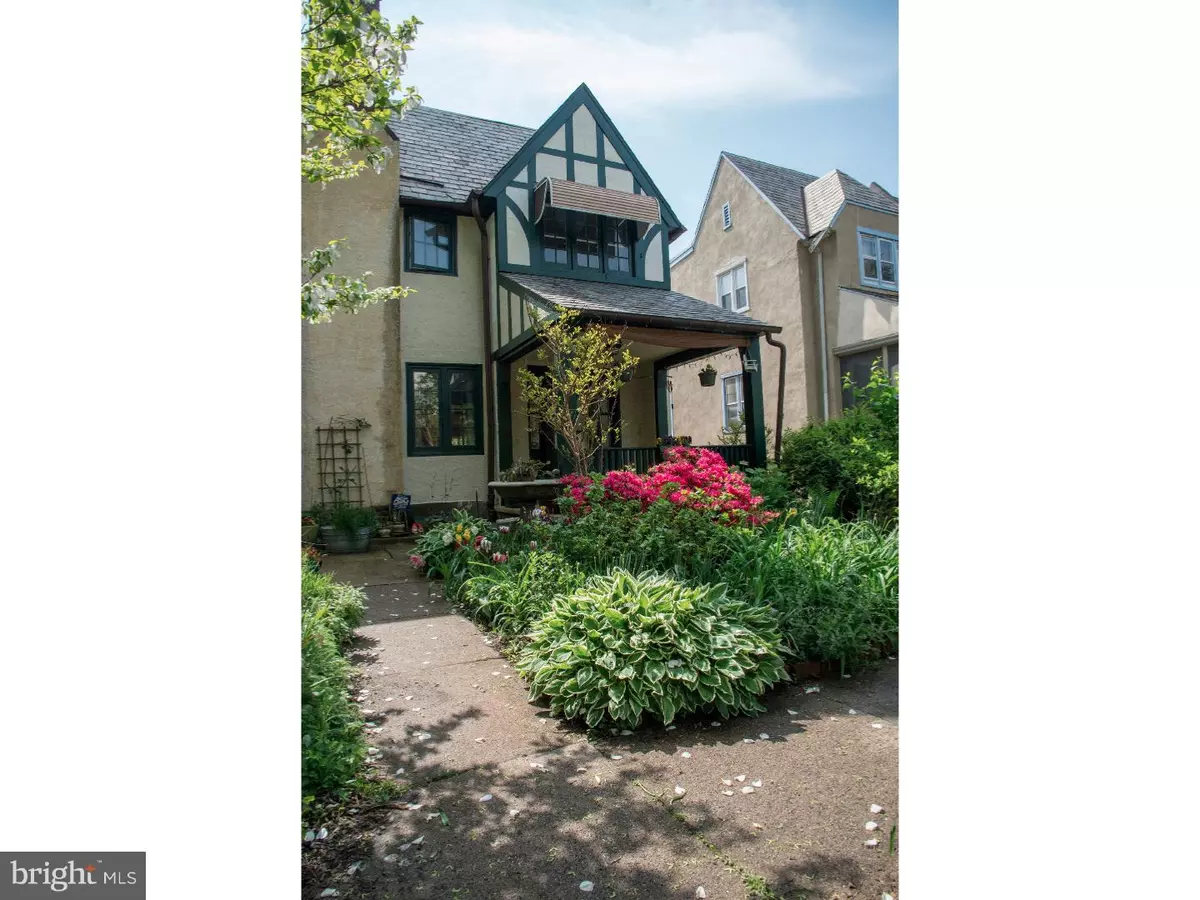$264,000
$259,000
1.9%For more information regarding the value of a property, please contact us for a free consultation.
3 Beds
2 Baths
1,096 SqFt
SOLD DATE : 07/29/2016
Key Details
Sold Price $264,000
Property Type Townhouse
Sub Type End of Row/Townhouse
Listing Status Sold
Purchase Type For Sale
Square Footage 1,096 sqft
Price per Sqft $240
Subdivision Mt Airy (West)
MLS Listing ID 1000030952
Sold Date 07/29/16
Style Tudor
Bedrooms 3
Full Baths 1
Half Baths 1
HOA Y/N N
Abv Grd Liv Area 1,096
Originating Board TREND
Year Built 1925
Annual Tax Amount $2,087
Tax Year 2016
Lot Size 1,435 Sqft
Acres 0.03
Lot Dimensions 20X70
Property Description
This lovely end-of-row is in the heart West Mount Airy on a picturesque block. Walk to Allen Lane train station, Weaver's Way Co-op, Germantown Avenue, as well as Carpenter's Woods and the rest of the Wissahickon Valley. Enjoy morning coffee on the open front porch, overlooking a full English-style perennial garden. Inside, you'll notice beautiful period details such as original hardwood floors with ribbon inlay, glass doorknobs, decorative fireplace and crown molding. A spacious cook's kitchen features stainless steel appliances, corian counters and breakfast bar, custom cherry cabinets, and a tile backsplash. Sliding door goes out to an elegant back deck, perfect for grilling and entertaining. Completely updated electrical system, recessed lighting throughout the first floor, and dual-zone air-conditioning are just some of the modern upgrades. Upstairs are three bedrooms with closets and a freshly painted hall bath with subway tiles and updated fixtures. Basement has a finished room with half bath, as well as laundry and storage. Walk out from the basement to the driveway and garage. This home is ready for you to move right in and enjoy living in one of Philadelphia's greatest neighborhoods.
Location
State PA
County Philadelphia
Area 19119 (19119)
Zoning RSA5
Rooms
Other Rooms Living Room, Primary Bedroom, Bedroom 2, Kitchen, Bedroom 1, Attic
Basement Full
Interior
Interior Features Kitchen - Eat-In
Hot Water Natural Gas
Heating Gas, Forced Air
Cooling Central A/C
Flooring Wood
Fireplaces Number 1
Fireplaces Type Non-Functioning
Fireplace Y
Heat Source Natural Gas
Laundry Basement
Exterior
Exterior Feature Deck(s), Porch(es)
Garage Spaces 2.0
Waterfront N
Water Access N
Accessibility None
Porch Deck(s), Porch(es)
Parking Type Attached Garage
Attached Garage 1
Total Parking Spaces 2
Garage Y
Building
Story 2
Sewer Public Sewer
Water Public
Architectural Style Tudor
Level or Stories 2
Additional Building Above Grade
New Construction N
Schools
School District The School District Of Philadelphia
Others
Senior Community No
Tax ID 092048900
Ownership Fee Simple
Read Less Info
Want to know what your home might be worth? Contact us for a FREE valuation!

Our team is ready to help you sell your home for the highest possible price ASAP

Bought with Justine Massara-Petit • BHHS Fox & Roach - Haverford Sales Office

"My job is to find and attract mastery-based agents to the office, protect the culture, and make sure everyone is happy! "







