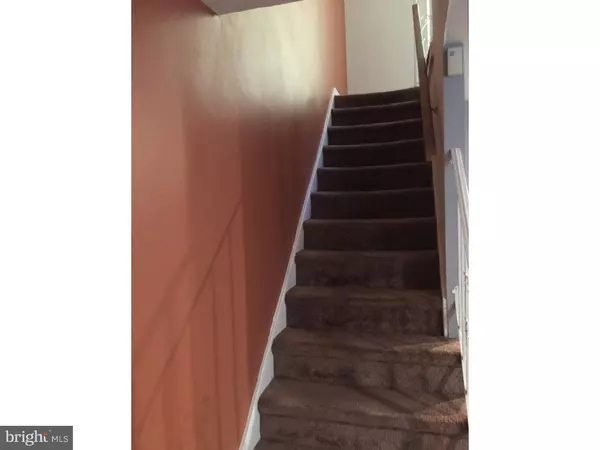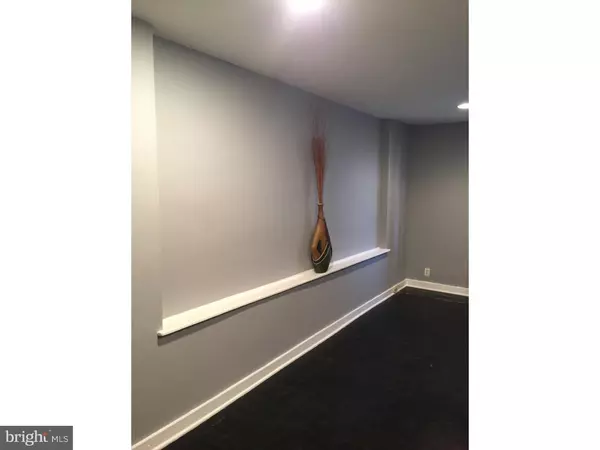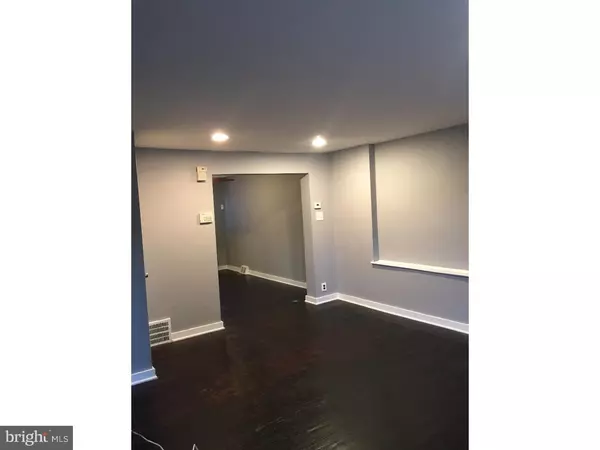$125,900
$125,900
For more information regarding the value of a property, please contact us for a free consultation.
3 Beds
2 Baths
1,110 SqFt
SOLD DATE : 12/27/2016
Key Details
Sold Price $125,900
Property Type Townhouse
Sub Type End of Row/Townhouse
Listing Status Sold
Purchase Type For Sale
Square Footage 1,110 sqft
Price per Sqft $113
Subdivision Mt Airy (East)
MLS Listing ID 1000032234
Sold Date 12/27/16
Style AirLite
Bedrooms 3
Full Baths 1
Half Baths 1
HOA Y/N N
Abv Grd Liv Area 1,110
Originating Board TREND
Year Built 1917
Annual Tax Amount $1,258
Tax Year 2016
Lot Size 1,261 Sqft
Acres 0.03
Lot Dimensions 16X77
Property Description
This Move-In ready and nearly painted gem is located in the desirable East Mt. Airy section of Philadelphia. This three- (3) bedroom home has one (1) full bath and a half (.5) bath on the basement level. This location is great! It is accessible to both Cheltenham and Stenton Ave. It is a few minutes from 309, Lincoln Dive, Pa Turnpike, 76, 476 and 20 minutes from Center City. Also, steps to public transportation. You'll enjoy the spacious living room and dining room with recess lighting, ceiling fans, and original hardwood floors in good condition. Follow the floors to the recently updated kitchen with newer breakfast bar, newer counter-tops, stainless steel appliances, Ceramic Floors and back-splash, and ample cabinet space. Upstairs you find 3 nice size bedrooms with newer windows, ceiling fans, and carpet throughout. The bath has been recently updated with ceramic tile and new fixtures. The basement has been partially finished with access to the rear driveway and parking space. The basement includes an additional bathroom, laundry area with washer and dryer, and the garage converted to a storage area accessible from the finished basement. Don't let this opportunity for a nice home in an attractive area pass by you.
Location
State PA
County Philadelphia
Area 19150 (19150)
Zoning RSA5
Rooms
Other Rooms Living Room, Dining Room, Primary Bedroom, Bedroom 2, Kitchen, Family Room, Bedroom 1, Attic
Basement Full
Interior
Interior Features Kitchen - Island, Ceiling Fan(s), Dining Area
Hot Water Natural Gas
Heating Gas, Forced Air
Cooling Central A/C
Flooring Wood, Fully Carpeted, Tile/Brick
Equipment Energy Efficient Appliances
Fireplace N
Window Features Bay/Bow,Energy Efficient,Replacement
Appliance Energy Efficient Appliances
Heat Source Natural Gas
Laundry Basement
Exterior
Garage Spaces 2.0
Fence Other
Utilities Available Cable TV
Waterfront N
Water Access N
Roof Type Flat
Accessibility None
Parking Type Driveway, Attached Garage
Attached Garage 1
Total Parking Spaces 2
Garage Y
Building
Lot Description Front Yard
Story 2
Foundation Concrete Perimeter
Sewer Public Sewer
Water Public
Architectural Style AirLite
Level or Stories 2
Additional Building Above Grade
New Construction N
Schools
Middle Schools Henry Edmunds School
High Schools Martin L. King
School District The School District Of Philadelphia
Others
Senior Community No
Tax ID 102483000
Ownership Fee Simple
Security Features Security System
Acceptable Financing Conventional, VA, FHA 203(k)
Listing Terms Conventional, VA, FHA 203(k)
Financing Conventional,VA,FHA 203(k)
Read Less Info
Want to know what your home might be worth? Contact us for a FREE valuation!

Our team is ready to help you sell your home for the highest possible price ASAP

Bought with Darlene Jamison • Gold Keys Real Estate Specialists

"My job is to find and attract mastery-based agents to the office, protect the culture, and make sure everyone is happy! "







