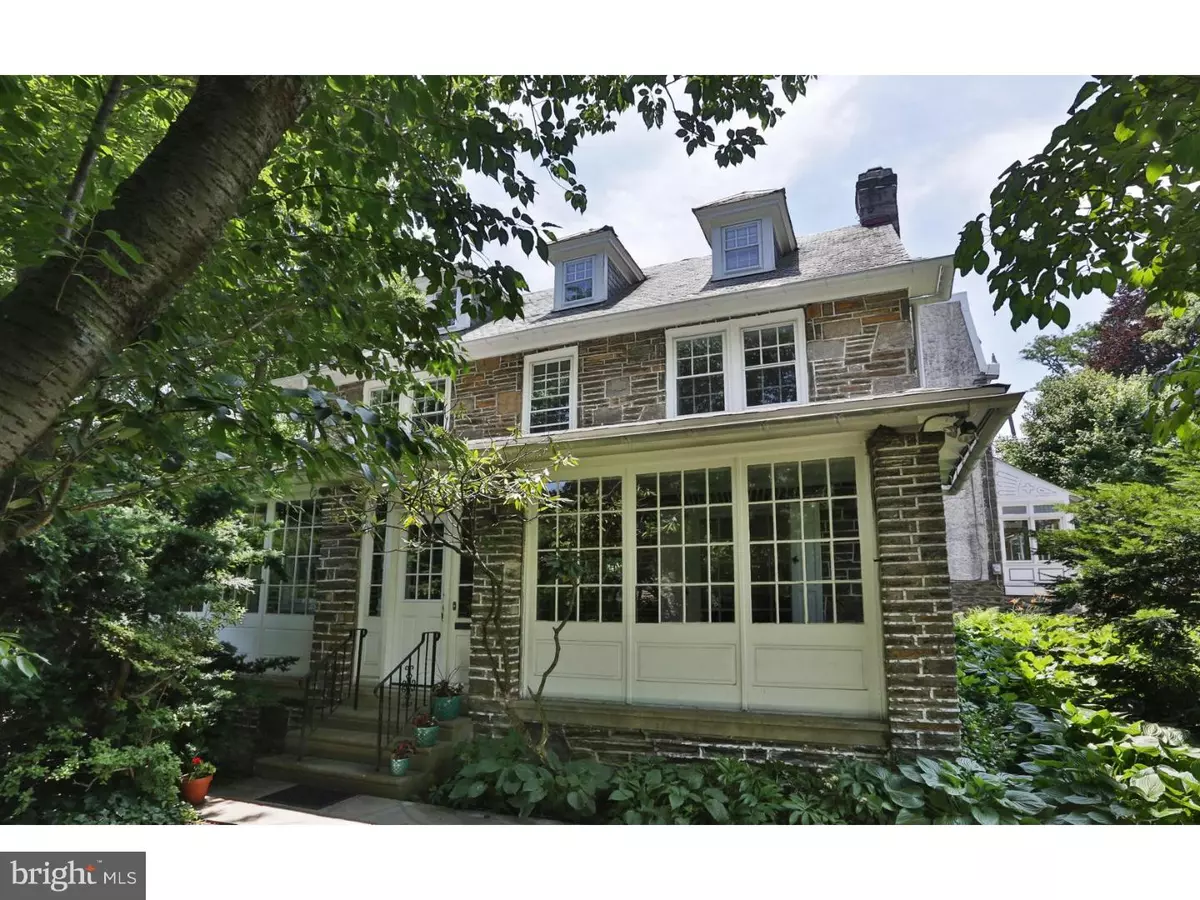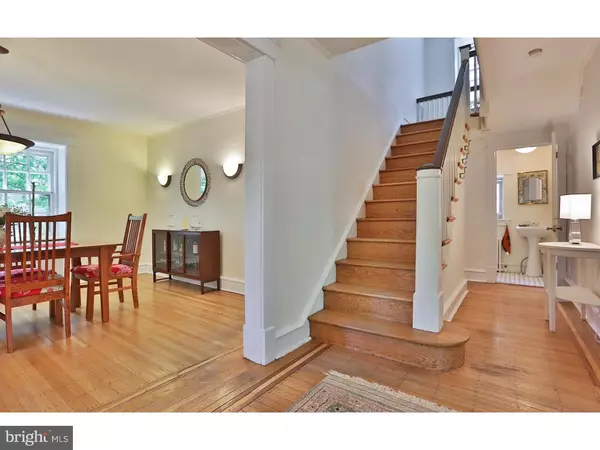$550,000
$585,000
6.0%For more information regarding the value of a property, please contact us for a free consultation.
5 Beds
3 Baths
2,409 SqFt
SOLD DATE : 08/26/2016
Key Details
Sold Price $550,000
Property Type Single Family Home
Sub Type Detached
Listing Status Sold
Purchase Type For Sale
Square Footage 2,409 sqft
Price per Sqft $228
Subdivision Mt Airy (West)
MLS Listing ID 1000033734
Sold Date 08/26/16
Style Colonial
Bedrooms 5
Full Baths 2
Half Baths 1
HOA Y/N N
Abv Grd Liv Area 2,409
Originating Board TREND
Year Built 1925
Annual Tax Amount $4,994
Tax Year 2016
Lot Size 0.351 Acres
Acres 0.35
Lot Dimensions 77X215
Property Description
Move into a West Mount Airy Oasis in the heart of the village. This 5 bedroom 3.5 bath stone colonial home is the perfect size and location to call home. Walk into a great enclosed porch with ample room for sitting and a mudroom with french doors that leads into a large living room with a wood burning fire place. The charming dining room is great for entertaining. The first floor includes a powder room. The second floor of the house has a large main bedroom with a dressing area and sitting room and two additional bedrooms with a full bathroom. The third floor has two large bedrooms and a full bath. The sunny updated kitchen with breakfast nook overlooks the deck with breathe taking views of the yard that leads you to a private two story studio. Walk one block to the local train and one block the other direction to the Weavers Way Coop, High Point Cafe, and the Blue Marble Bookstore. Enjoy biking and hiking in the nearby Wissahickon Park and Carpenter Woods. Plus, Home Warrenty and updated electrical.
Location
State PA
County Philadelphia
Area 19119 (19119)
Zoning RSA3
Rooms
Other Rooms Living Room, Dining Room, Primary Bedroom, Bedroom 2, Bedroom 3, Kitchen, Family Room, Bedroom 1, Laundry, Other, Attic
Basement Full, Unfinished
Interior
Interior Features Ceiling Fan(s), Kitchen - Eat-In
Hot Water Natural Gas
Heating Gas, Hot Water
Cooling Wall Unit
Flooring Wood
Fireplaces Number 1
Fireplaces Type Stone
Fireplace Y
Heat Source Natural Gas
Laundry Basement
Exterior
Exterior Feature Deck(s), Porch(es)
Fence Other
Utilities Available Cable TV
Waterfront N
Water Access N
Roof Type Pitched
Accessibility None
Porch Deck(s), Porch(es)
Parking Type None
Garage N
Building
Lot Description Sloping
Story 2.5
Foundation Stone
Sewer Public Sewer
Water Public
Architectural Style Colonial
Level or Stories 2.5
Additional Building Above Grade
New Construction N
Schools
Elementary Schools Charles W Henry School
High Schools Roxborough
School District The School District Of Philadelphia
Others
Senior Community No
Tax ID 223106100
Ownership Fee Simple
Acceptable Financing Conventional, VA, FHA 203(b)
Listing Terms Conventional, VA, FHA 203(b)
Financing Conventional,VA,FHA 203(b)
Read Less Info
Want to know what your home might be worth? Contact us for a FREE valuation!

Our team is ready to help you sell your home for the highest possible price ASAP

Bought with Susan Burke • Long & Foster Real Estate, Inc.

"My job is to find and attract mastery-based agents to the office, protect the culture, and make sure everyone is happy! "







