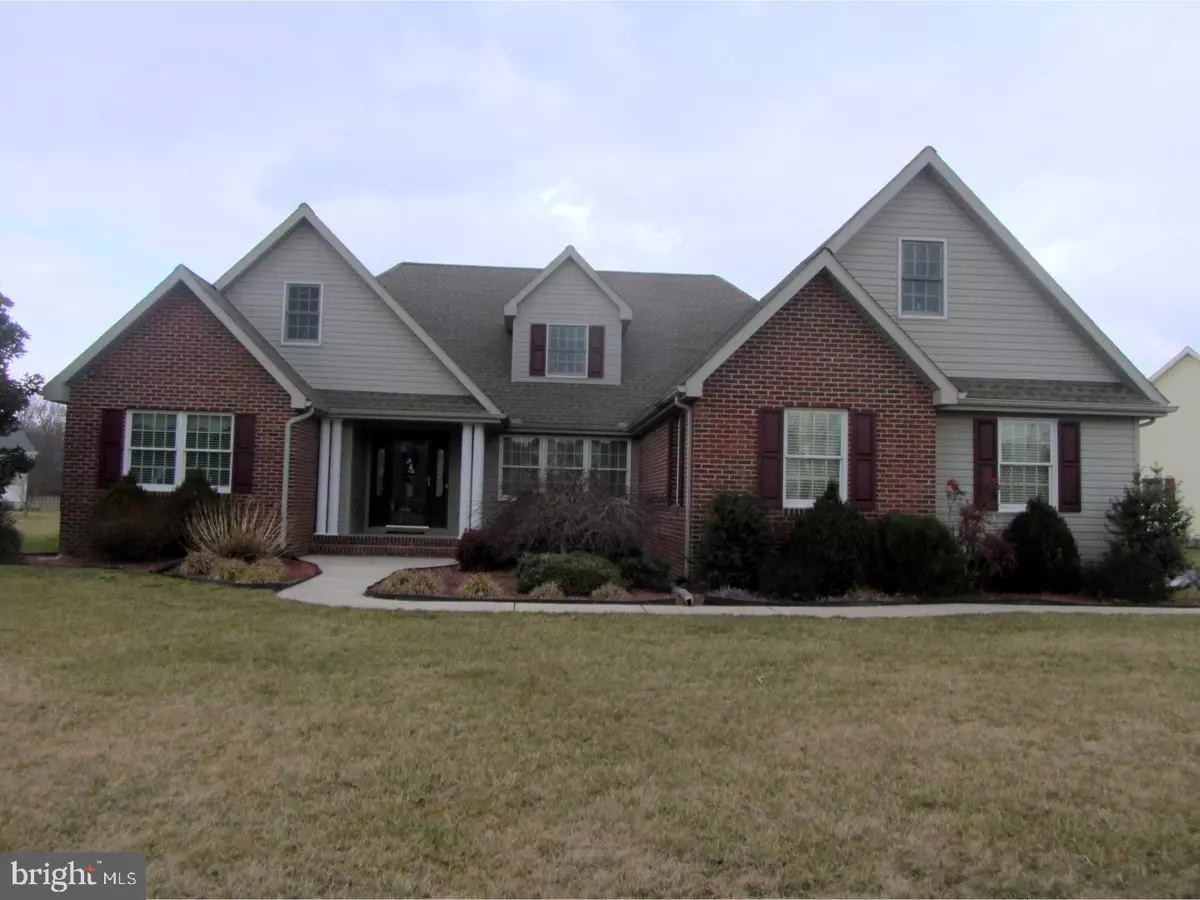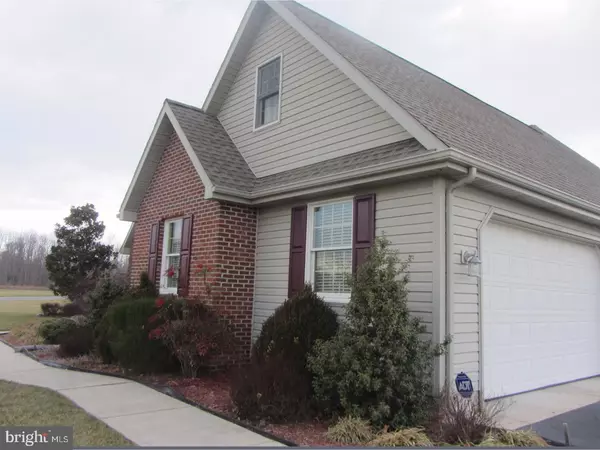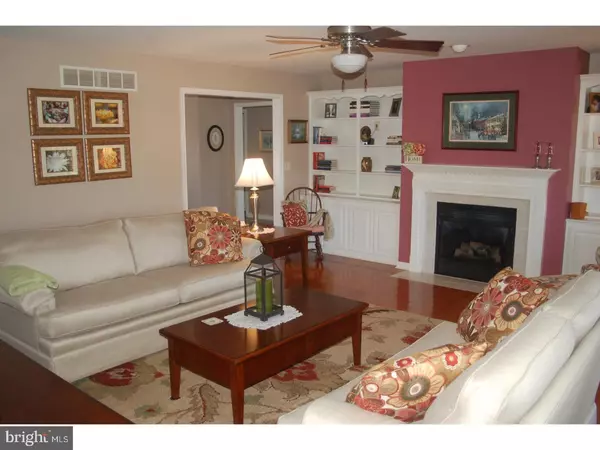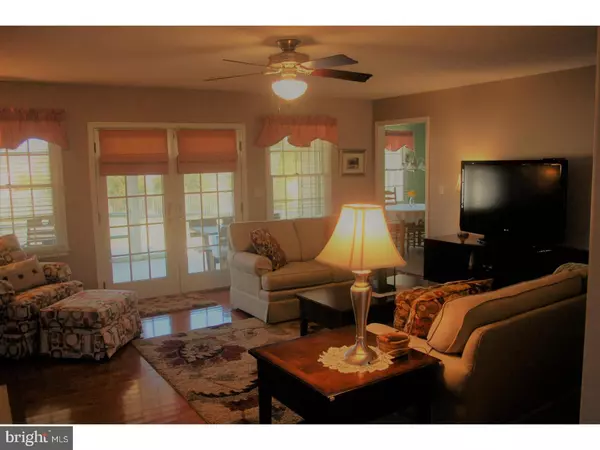$292,000
$289,900
0.7%For more information regarding the value of a property, please contact us for a free consultation.
4 Beds
2 Baths
2,250 SqFt
SOLD DATE : 05/19/2017
Key Details
Sold Price $292,000
Property Type Single Family Home
Sub Type Detached
Listing Status Sold
Purchase Type For Sale
Square Footage 2,250 sqft
Price per Sqft $129
Subdivision Moores Meadows
MLS Listing ID 1000055802
Sold Date 05/19/17
Style Contemporary
Bedrooms 4
Full Baths 2
HOA Fees $8/ann
HOA Y/N Y
Abv Grd Liv Area 2,250
Originating Board TREND
Year Built 2005
Annual Tax Amount $1,334
Tax Year 2016
Lot Size 1.535 Acres
Acres 0.72
Lot Dimensions 315X212
Property Description
Ref.#12137. AN AMERICAN BEAUTY: The classic floor plan of this lovely custom-built home will beautifully & comfortably meet your every need! The gleaming hardwood floors & quality workmanship will be sure to please you. The kitchen is a cook's delight with corian counters, wine rack, lazy susies, lots of cabinets, and a bar for casual dining or a great workstation. The Great Room boasts a beautiful wall of built-ins and a center fireplace with gas logs for those colder evenings and added ambience with a glass of wine. The Great Room can expand through french doors onto a screened porch where you could enjoy lazy summer afternoons. The dining room is accented with a wall of beautiful windows flooding the room with natural light -- perfect for entertaining. The master suite offers 2 walk-in closets and provides a soothing oasis of special conveniences & comforts at the day's end. A Southern Living design and built by Ken Moore with lots of windows, screened porch that provides tranquil setting overlooking a landscaped yard is awaiting you. Rest assured -- this home has charm! As a bonus, a walk-up attic (better than any basement) is perfect for all the storage needed and also you could have extra finished rooms with endless possibilities. Also included is a 2 car garage and 10 x 8 shed. Enjoy a beautiful lifestyle of living as well as entertaining as you make this your new home. USDA approved. Agent: to lock french doors to the porch from great room - lift handle then turn lock. Make sure all doors are locked & lights are out when leaving.
Location
State DE
County Kent
Area Capital (30802)
Zoning RS1
Rooms
Other Rooms Living Room, Dining Room, Primary Bedroom, Bedroom 2, Bedroom 3, Kitchen, Bedroom 1, Laundry, Other, Attic
Interior
Interior Features Primary Bath(s), Ceiling Fan(s), Stall Shower, Dining Area
Hot Water Electric
Heating Heat Pump - Electric BackUp, Hot Water
Cooling Central A/C
Flooring Wood, Fully Carpeted, Vinyl, Tile/Brick
Fireplaces Number 1
Fireplaces Type Gas/Propane
Equipment Built-In Range, Oven - Self Cleaning, Dishwasher, Refrigerator, Disposal, Built-In Microwave
Fireplace Y
Window Features Energy Efficient
Appliance Built-In Range, Oven - Self Cleaning, Dishwasher, Refrigerator, Disposal, Built-In Microwave
Laundry Main Floor
Exterior
Exterior Feature Patio(s), Porch(es)
Garage Spaces 5.0
Utilities Available Cable TV
Water Access N
Roof Type Pitched,Shingle
Accessibility None
Porch Patio(s), Porch(es)
Attached Garage 2
Total Parking Spaces 5
Garage Y
Building
Lot Description Level, Open, Front Yard, Rear Yard, SideYard(s)
Story 1
Foundation Concrete Perimeter
Sewer Public Sewer
Water Public
Architectural Style Contemporary
Level or Stories 1
Additional Building Above Grade, Shed
New Construction N
Schools
High Schools Dover
School District Capital
Others
HOA Fee Include Common Area Maintenance,Snow Removal
Senior Community No
Tax ID LC-00-04703-05-2200-000
Ownership Fee Simple
Security Features Security System
Acceptable Financing Conventional, VA
Listing Terms Conventional, VA
Financing Conventional,VA
Read Less Info
Want to know what your home might be worth? Contact us for a FREE valuation!

Our team is ready to help you sell your home for the highest possible price ASAP

Bought with Karen S Kimbleton • RE/MAX Avenues Inc
"My job is to find and attract mastery-based agents to the office, protect the culture, and make sure everyone is happy! "







