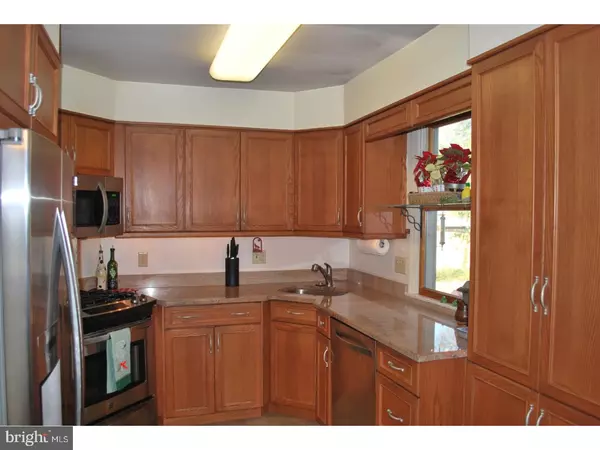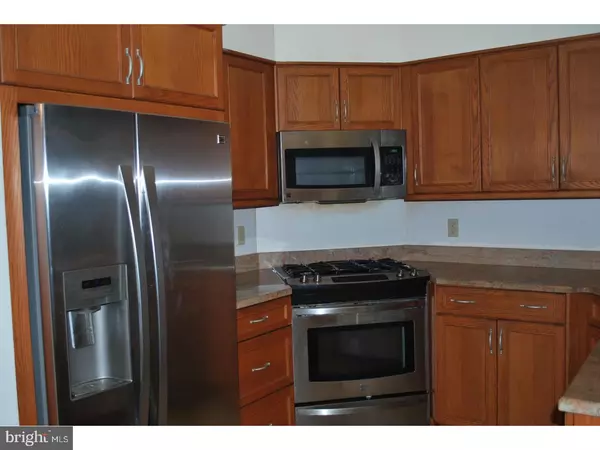$245,000
$250,000
2.0%For more information regarding the value of a property, please contact us for a free consultation.
4 Beds
2 Baths
1,525 SqFt
SOLD DATE : 03/24/2017
Key Details
Sold Price $245,000
Property Type Single Family Home
Sub Type Detached
Listing Status Sold
Purchase Type For Sale
Square Footage 1,525 sqft
Price per Sqft $160
Subdivision Holly Oak
MLS Listing ID 1000059672
Sold Date 03/24/17
Style Cape Cod
Bedrooms 4
Full Baths 2
HOA Fees $2/ann
HOA Y/N Y
Abv Grd Liv Area 1,525
Originating Board TREND
Year Built 1950
Annual Tax Amount $1,573
Tax Year 2016
Lot Size 10,454 Sqft
Acres 0.24
Lot Dimensions 100X100
Property Description
Living is easy within this beautiful, 4 bedroom, 2 full bath home. It is so convenient having two bedrooms and a full bath on both the main and upper floor. Other amenities are lovely hardwood floors, replacement windows, newer central air and gas heat, and ceiling fans in most rooms. Meal prep is a pleasure in the efficient and totally renovated granite kitchen which opens to the dining room. Relaxing isn't an issue whether you choose reading by the Florida Room fireplace or melting your cares away on the large rear deck or soaking in the hot tub. A splendid Magnolia in the front yard anchors the varied plants and shrubs on the .24 acre lot at the end of the street and there is an established garden area on the south side of the house. An attached garage keeps you out of the elements whether you're coming or going and there's plenty of storage space in the unfinished basement. With easy access to I-95, schools, restaurants and shopping, don't delay touring this lovely home.
Location
State DE
County New Castle
Area Brandywine (30901)
Zoning NC5
Rooms
Other Rooms Living Room, Dining Room, Primary Bedroom, Bedroom 2, Bedroom 3, Kitchen, Bedroom 1, Other
Basement Full, Unfinished, Drainage System
Interior
Interior Features Ceiling Fan(s)
Hot Water Natural Gas
Heating Gas, Forced Air
Cooling Central A/C
Flooring Wood
Fireplaces Number 1
Fireplaces Type Gas/Propane
Equipment Oven - Self Cleaning, Dishwasher, Disposal
Fireplace Y
Window Features Replacement
Appliance Oven - Self Cleaning, Dishwasher, Disposal
Heat Source Natural Gas
Laundry Basement
Exterior
Exterior Feature Deck(s), Porch(es)
Parking Features Inside Access, Garage Door Opener
Garage Spaces 3.0
Utilities Available Cable TV
Water Access N
Roof Type Pitched
Accessibility None
Porch Deck(s), Porch(es)
Attached Garage 1
Total Parking Spaces 3
Garage Y
Building
Lot Description Corner, Level, Front Yard, Rear Yard, SideYard(s)
Story 2
Foundation Brick/Mortar
Sewer Public Sewer
Water Public
Architectural Style Cape Cod
Level or Stories 2
Additional Building Above Grade
New Construction N
Schools
Elementary Schools Carrcroft
Middle Schools Talley
High Schools Mount Pleasant
School District Brandywine
Others
Senior Community No
Tax ID 06-105.00-146
Ownership Fee Simple
Read Less Info
Want to know what your home might be worth? Contact us for a FREE valuation!

Our team is ready to help you sell your home for the highest possible price ASAP

Bought with David R Sordelet • BHHS Fox & Roach-Newark
"My job is to find and attract mastery-based agents to the office, protect the culture, and make sure everyone is happy! "







