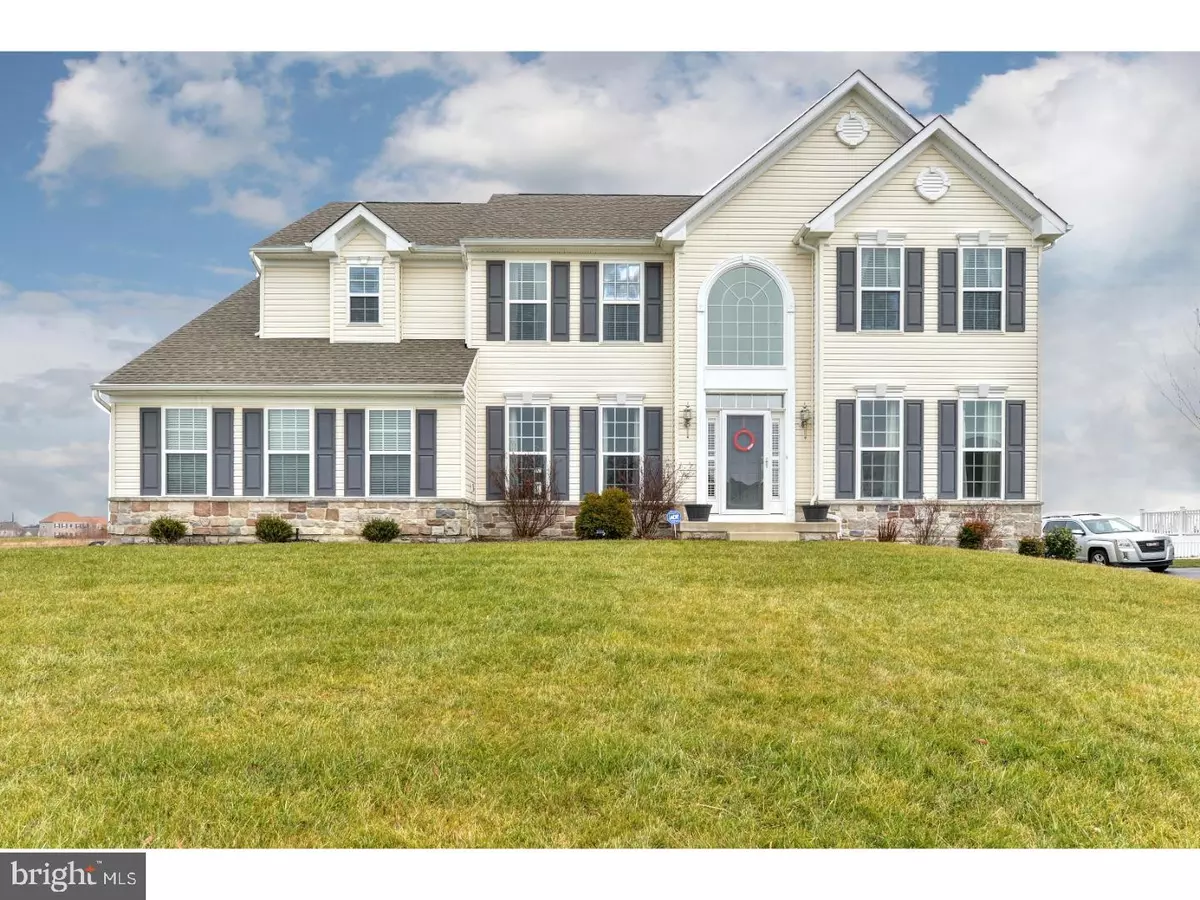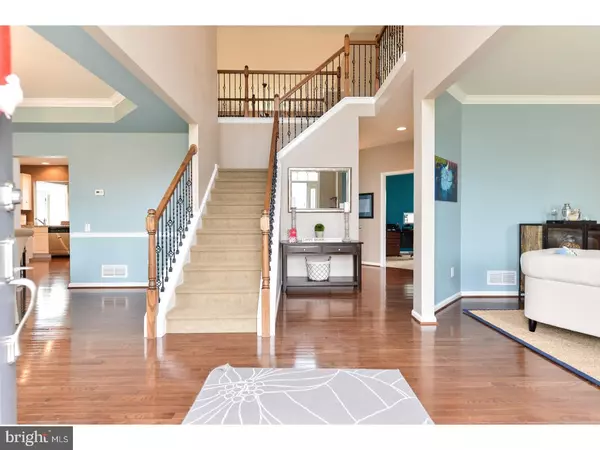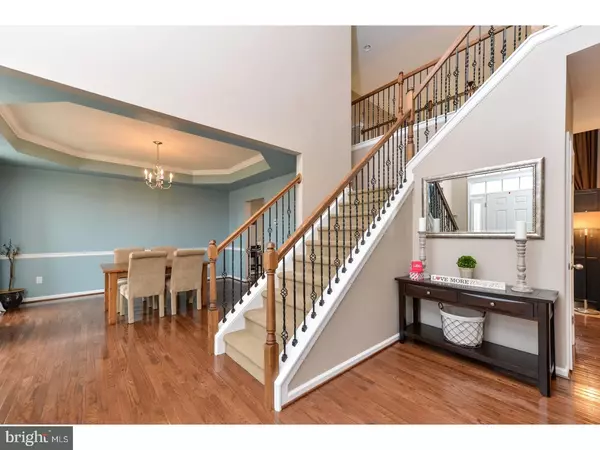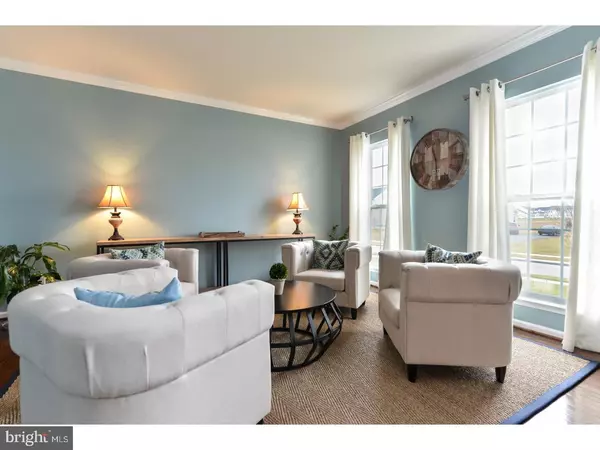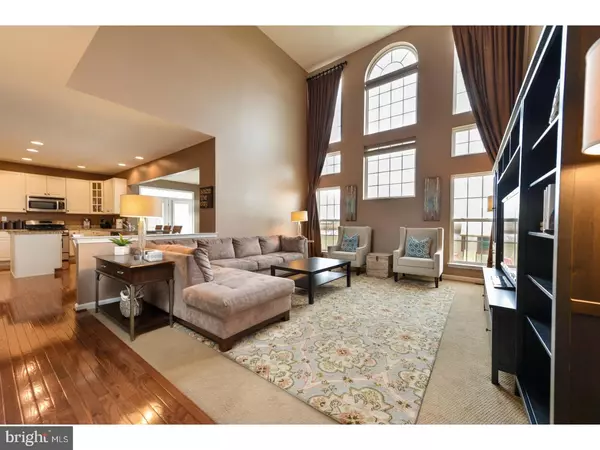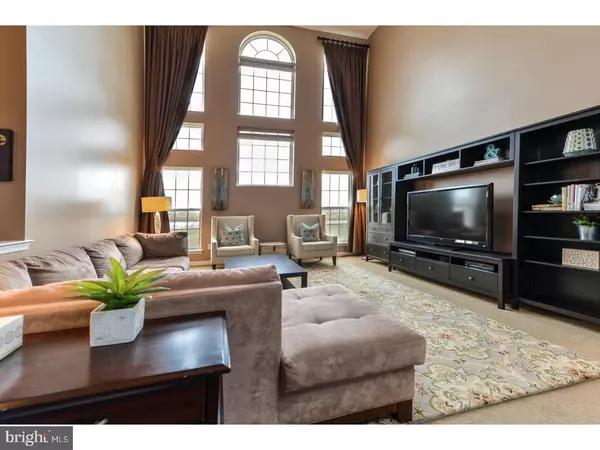$390,000
$390,000
For more information regarding the value of a property, please contact us for a free consultation.
4 Beds
3 Baths
3,650 SqFt
SOLD DATE : 03/31/2017
Key Details
Sold Price $390,000
Property Type Single Family Home
Sub Type Detached
Listing Status Sold
Purchase Type For Sale
Square Footage 3,650 sqft
Price per Sqft $106
Subdivision Fairways At Odessa N
MLS Listing ID 1000060156
Sold Date 03/31/17
Style Colonial
Bedrooms 4
Full Baths 2
Half Baths 1
HOA Y/N N
Abv Grd Liv Area 3,650
Originating Board TREND
Year Built 2012
Annual Tax Amount $3,251
Tax Year 2016
Lot Size 0.340 Acres
Acres 0.34
Lot Dimensions 00X00
Property Description
Welcome home to this beautifully maintained 4BR 2.5BA home located in Fairways at Odessa (this community is NOT associated with the mandatory golf course fees). You may mistake this home for a model home because it shows that well not just in pictures, but also in person!! This home offers a spacious open floor plan with a 2-story foyer and butterfly staircase. The entire first floor has gleaming hardwood flooring (excluding family room and office). Previously the Tremont Model, this home now compares to Handler's Talleyville Model, and has TONS OF UPGRADES!! The staircase features wrought iron spindles and the upstairs hallway looks down over the dramatic 2-story family room with floor to ceiling windows. The large eat-in kitchen has tons of cabinet space, an island, breakfast bar, GRANITE COUNTERTOPS and STAINLESS STEEL Appliances. The kitchen flows into the sunroom (breakfast) area that leads to, and looks out over the beautiful paver patio. The home sits on a premium lot that overlooks the golf course (no neighbors behind you!!). Upstairs, you'll find a Master Suite Retreat complete with a sitting area, 2 walk-in closets, and a 5-piece Master Bathroom. You'll find the remaining 3 bedrooms to offer a good amount of space as well. When you go down into the basement area, you'll find a large den that was professionally finished by Handler Homes. This area is currently utilized as a play area and for entertaining friends and family. You won't need to do anything with this home besides move your personal items in! All appliances are staying as well as the window treatments in the 2-story family room, the shed, playground equipment and irrigation system. Do not wait to schedule a tour for this home, because this beauty will NOT last long!!!
Location
State DE
County New Castle
Area South Of The Canal (30907)
Zoning S
Rooms
Other Rooms Living Room, Dining Room, Primary Bedroom, Bedroom 2, Bedroom 3, Kitchen, Family Room, Bedroom 1, Other
Basement Full, Fully Finished
Interior
Interior Features Kitchen - Eat-In
Hot Water Natural Gas
Heating Gas, Forced Air
Cooling Central A/C
Flooring Wood
Fireplace N
Heat Source Natural Gas
Laundry Main Floor
Exterior
Exterior Feature Patio(s)
Garage Spaces 2.0
View Y/N Y
Water Access N
View Golf Course
Roof Type Pitched,Shingle
Accessibility None
Porch Patio(s)
Attached Garage 2
Total Parking Spaces 2
Garage Y
Building
Story 2
Foundation Concrete Perimeter
Sewer Public Sewer
Water Public
Architectural Style Colonial
Level or Stories 2
Additional Building Above Grade
New Construction N
Schools
School District Appoquinimink
Others
Senior Community No
Tax ID 14-013.10-006
Ownership Fee Simple
Acceptable Financing Conventional, VA, FHA 203(b), USDA
Listing Terms Conventional, VA, FHA 203(b), USDA
Financing Conventional,VA,FHA 203(b),USDA
Read Less Info
Want to know what your home might be worth? Contact us for a FREE valuation!

Our team is ready to help you sell your home for the highest possible price ASAP

Bought with Stephen A. Tolmie Sr. • RE/MAX 1st Choice - Middletown
"My job is to find and attract mastery-based agents to the office, protect the culture, and make sure everyone is happy! "


