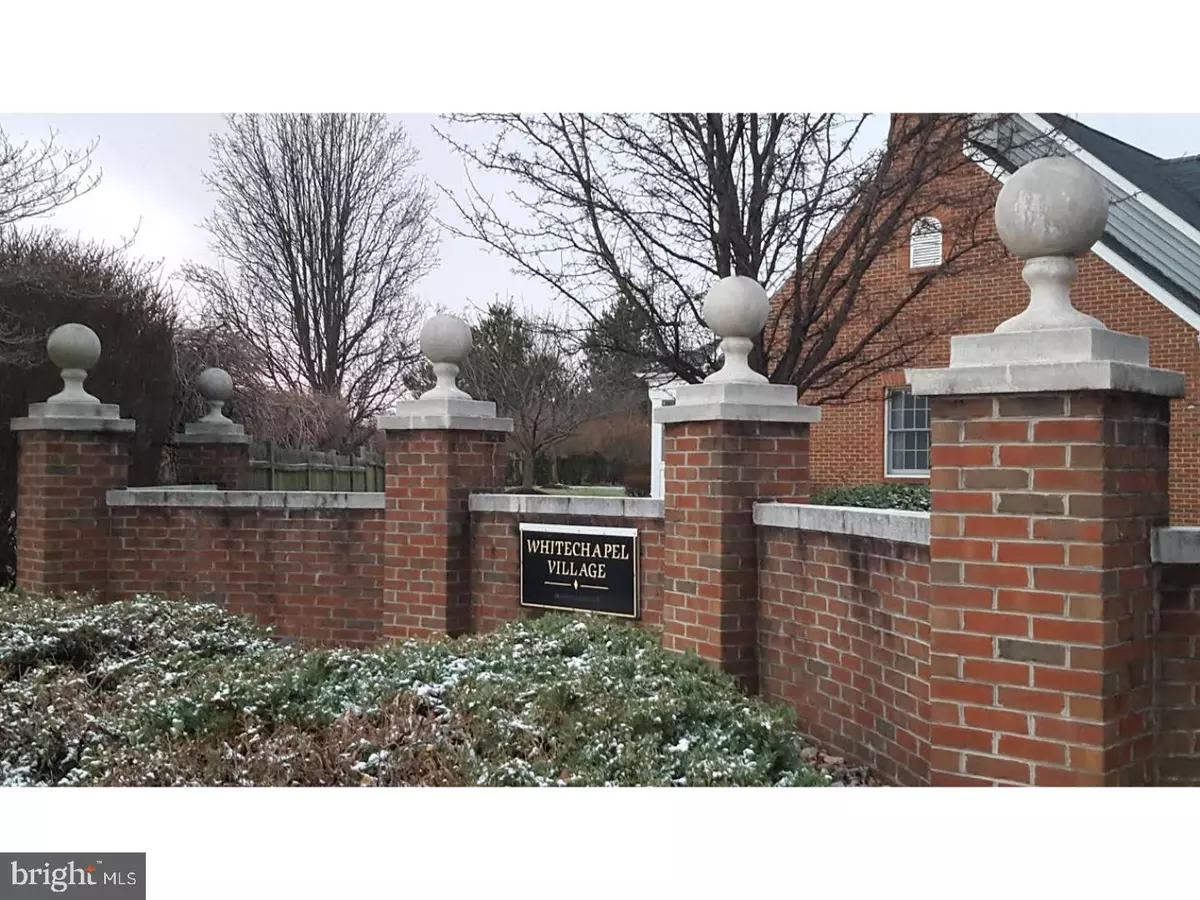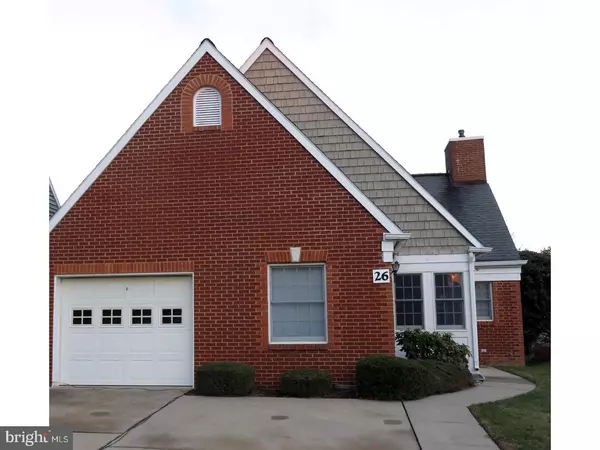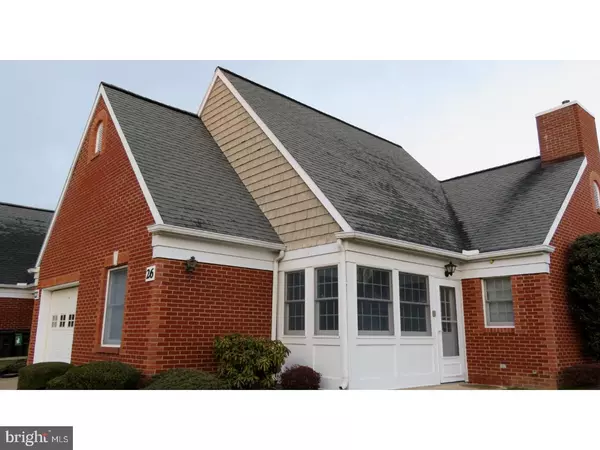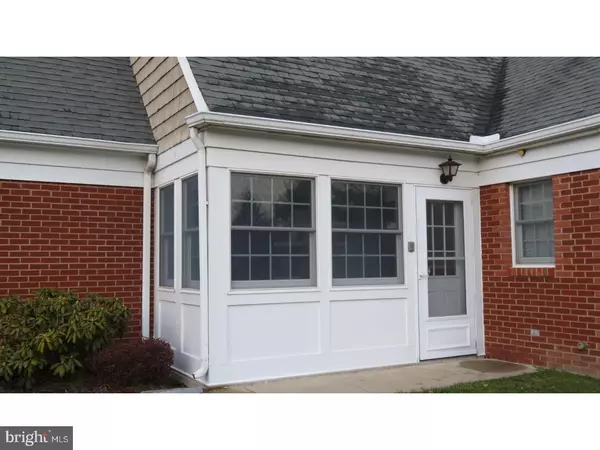$165,000
$173,000
4.6%For more information regarding the value of a property, please contact us for a free consultation.
2 Beds
2 Baths
875 SqFt
SOLD DATE : 04/28/2017
Key Details
Sold Price $165,000
Property Type Townhouse
Sub Type End of Row/Townhouse
Listing Status Sold
Purchase Type For Sale
Square Footage 875 sqft
Price per Sqft $188
Subdivision White Chapel Village
MLS Listing ID 1000060384
Sold Date 04/28/17
Style Other
Bedrooms 2
Full Baths 2
HOA Fees $222/qua
HOA Y/N N
Abv Grd Liv Area 875
Originating Board TREND
Year Built 1998
Annual Tax Amount $2,408
Tax Year 2016
Lot Dimensions 0 X 0
Property Description
One-floor living at its best! This beautiful END-UNIT brick home is located in the convenient and quiet community of White Chapel Village, a sought after 55+ neighborhood. An inviting enclosed porch welcomes you home where you will find 2 spacious bedrooms with great closet space, 2 full baths (including a master bathroom), a nice size kitchen with plenty of counter space and a Living room and Dining room open concept living area where you will spend most of your time. Well may be not; you may prefer the back patio which overlooks a lovely walking path and garden. Worried about storage? The attic is floored and comes with pull down stairs! Your 1-car garage is also a great feature! Roof has been redone in 2015. All appliances are staying. Condo fees cover: Common Area Maintenance, Exterior Maintenance, Lawn care, snow removal, trash removal and security system. Hurry: This is the only 2 Bedrooms & 2 Baths home available in WCV!
Location
State DE
County New Castle
Area Newark/Glasgow (30905)
Zoning 18AC
Rooms
Other Rooms Living Room, Dining Room, Primary Bedroom, Kitchen, Bedroom 1, Other, Attic
Interior
Interior Features Primary Bath(s)
Hot Water Electric
Heating Gas
Cooling Central A/C
Flooring Fully Carpeted, Vinyl
Equipment Dishwasher, Disposal
Fireplace N
Appliance Dishwasher, Disposal
Heat Source Natural Gas
Laundry Main Floor
Exterior
Exterior Feature Porch(es)
Garage Spaces 1.0
Utilities Available Cable TV
Water Access N
Roof Type Pitched,Shingle
Accessibility None
Porch Porch(es)
Attached Garage 1
Total Parking Spaces 1
Garage Y
Building
Lot Description Corner, Level
Story 1
Sewer Public Sewer
Water Public
Architectural Style Other
Level or Stories 1
Additional Building Above Grade
New Construction N
Schools
School District Christina
Others
Pets Allowed Y
HOA Fee Include Common Area Maintenance,Ext Bldg Maint,Lawn Maintenance,Snow Removal,Trash
Senior Community Yes
Tax ID 18-028.00-004.C.0026
Ownership Condominium
Security Features Security System
Pets Allowed Case by Case Basis
Read Less Info
Want to know what your home might be worth? Contact us for a FREE valuation!

Our team is ready to help you sell your home for the highest possible price ASAP

Bought with Christine Bureau • BHHS Fox & Roach - Hockessin
"My job is to find and attract mastery-based agents to the office, protect the culture, and make sure everyone is happy! "







