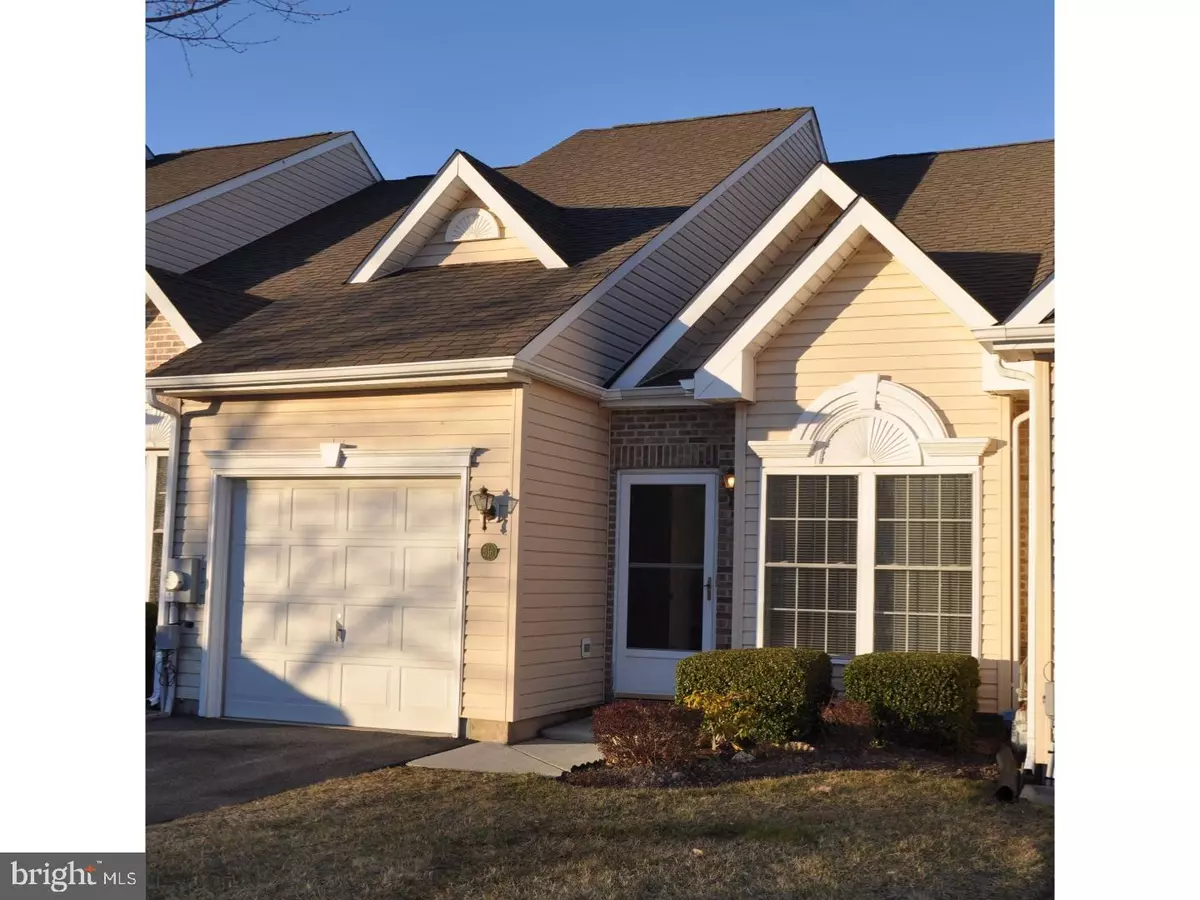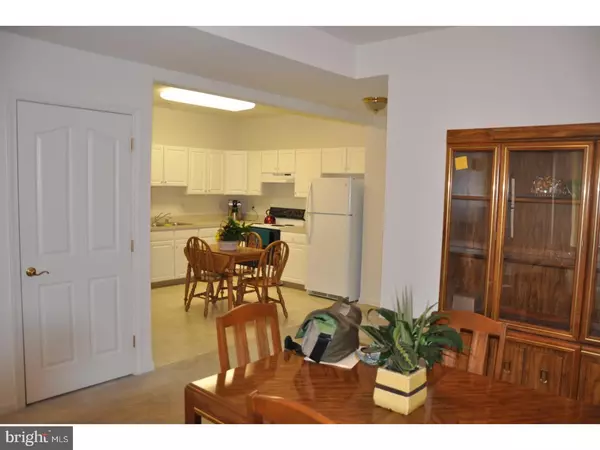$185,000
$189,900
2.6%For more information regarding the value of a property, please contact us for a free consultation.
2 Beds
2 Baths
1,425 SqFt
SOLD DATE : 05/12/2017
Key Details
Sold Price $185,000
Property Type Townhouse
Sub Type Interior Row/Townhouse
Listing Status Sold
Purchase Type For Sale
Square Footage 1,425 sqft
Price per Sqft $129
Subdivision Crossings At Chris
MLS Listing ID 1000060684
Sold Date 05/12/17
Style Colonial
Bedrooms 2
Full Baths 2
HOA Fees $150/mo
HOA Y/N Y
Abv Grd Liv Area 1,425
Originating Board TREND
Year Built 2002
Annual Tax Amount $1,827
Tax Year 2016
Lot Size 3,049 Sqft
Acres 0.07
Lot Dimensions 0X0
Property Description
This attractive and well maintained 55 plus Award Winning Benchmark Builders Townhome is now available and is move-in ready. This comfortable 2 bedroom, 2 bath townhome features a bright open floor plan with fresh neutral colors throughout. The main level includes a livingroom/greatroom and separate dining area just off of a spacious kitchen. The Master bedroom with bath is also on this level. There is Plenty of closet and storage space on both levels. The second floor offers a large loft/bedroom with an extra large closet. The community is close to shopping, main roads and features a club house with many walking trails around the neighborhood. Immediate possession available.
Location
State DE
County New Castle
Area Newark/Glasgow (30905)
Zoning ST
Direction South
Rooms
Other Rooms Living Room, Primary Bedroom, Kitchen, Family Room, Bedroom 1, Attic
Interior
Interior Features Primary Bath(s), Butlers Pantry, Ceiling Fan(s), Kitchen - Eat-In
Hot Water Electric
Heating Heat Pump - Electric BackUp
Cooling Central A/C
Equipment Oven - Self Cleaning, Dishwasher, Disposal
Fireplace N
Appliance Oven - Self Cleaning, Dishwasher, Disposal
Laundry Main Floor
Exterior
Exterior Feature Patio(s)
Garage Spaces 3.0
Utilities Available Cable TV
Amenities Available Club House
Water Access N
Roof Type Pitched,Shingle
Accessibility None
Porch Patio(s)
Attached Garage 1
Total Parking Spaces 3
Garage Y
Building
Lot Description Level, Front Yard, Rear Yard
Story 1
Foundation Slab
Sewer Public Sewer
Water Public
Architectural Style Colonial
Level or Stories 1
Additional Building Above Grade
Structure Type Cathedral Ceilings,9'+ Ceilings
New Construction N
Schools
School District Christina
Others
Pets Allowed Y
HOA Fee Include Common Area Maintenance,Lawn Maintenance,Snow Removal,Trash
Senior Community Yes
Tax ID 10-033.10-826
Ownership Fee Simple
Security Features Security System
Acceptable Financing Conventional, VA
Listing Terms Conventional, VA
Financing Conventional,VA
Pets Allowed Case by Case Basis
Read Less Info
Want to know what your home might be worth? Contact us for a FREE valuation!

Our team is ready to help you sell your home for the highest possible price ASAP

Bought with Steven Shanus • Patterson-Schwartz-Brandywine
"My job is to find and attract mastery-based agents to the office, protect the culture, and make sure everyone is happy! "







