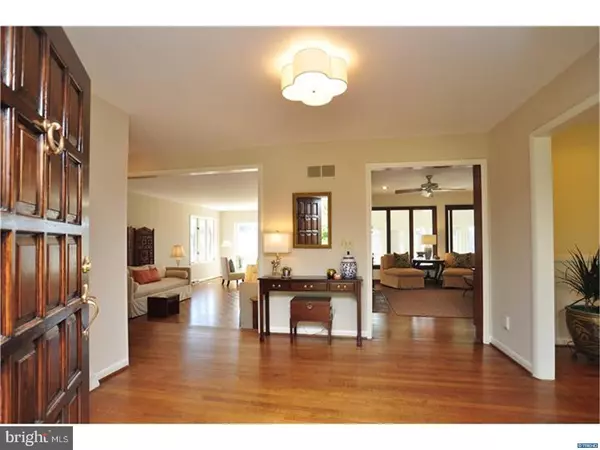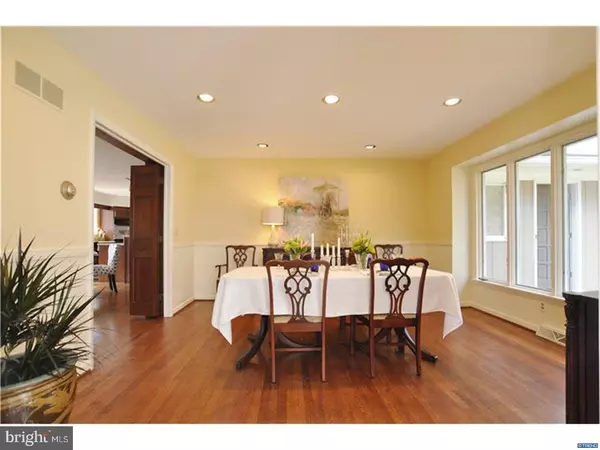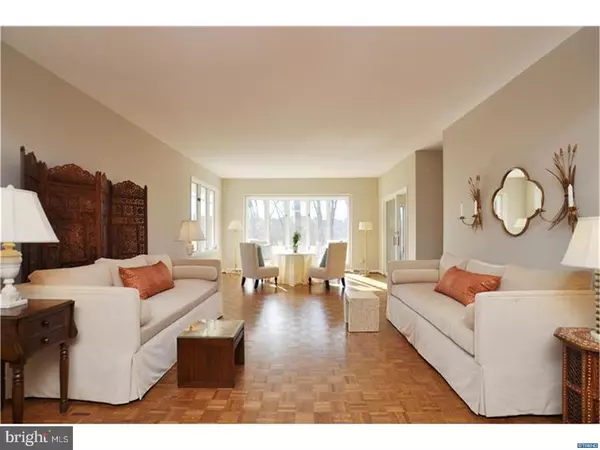$530,000
$539,900
1.8%For more information regarding the value of a property, please contact us for a free consultation.
4 Beds
4 Baths
3,687 SqFt
SOLD DATE : 09/11/2017
Key Details
Sold Price $530,000
Property Type Single Family Home
Sub Type Detached
Listing Status Sold
Purchase Type For Sale
Square Footage 3,687 sqft
Price per Sqft $143
Subdivision Centerhill
MLS Listing ID 1000061138
Sold Date 09/11/17
Style Ranch/Rambler
Bedrooms 4
Full Baths 2
Half Baths 2
HOA Fees $62/ann
HOA Y/N Y
Abv Grd Liv Area 3,687
Originating Board TREND
Year Built 1960
Annual Tax Amount $6,176
Tax Year 2016
Lot Size 0.760 Acres
Acres 0.76
Lot Dimensions 0X0
Property Description
Nestled serenely on a private wooded lot with views of Pentland Pond, this attractive ranch-style home is sure to impress! The interior provides an elegant retreat with bright, airy colors and a seamless union of indoor and outdoor spaces. Open floor plan, rich Red Oak hardwood flooring and extensive upgrades and updates make this home a perfect fit for today"s lifestyle. Whether preparing a meal for yourself or numerous guests, the spacious eat-in kitchen is a joy to work in. The inviting family room, with built-ins and fireplace, is open to the kitchen so the cook never has to feel separated from family or guests. Sophisticated living and dining rooms are incredibly spacious and present numerous options for entertaining in style. Positioned off the rear of the home is a sun porch which takes full advantage of the captivating view. A masterfully appointed study boasts an abundance of built-in shelving and separate outside entrance. Further exploration leads to a large Master Suite with walk-in closet, updated full bath, and spa room with hot tub and access to a private deck. Not to be overlooked, three additional bedrooms, large laundry/mudroom and two car garage offer plenty of space to accommodate a variety of needs. The perfect home for those seeking a peaceful and private environment without sacrificing the convenience of being located just minutes from Historic Centreville, Winterthur, Bidermann Golf Club and Wilmington Country Club. *Recent updates include new septic system, new paint throughout entire interior and exterior, updated hardware and light fixtures throughout and all new ceiling fans. Home is priced below appraised value.
Location
State DE
County New Castle
Area Hockssn/Greenvl/Centrvl (30902)
Zoning NC40
Rooms
Other Rooms Living Room, Dining Room, Primary Bedroom, Bedroom 2, Bedroom 3, Kitchen, Family Room, Bedroom 1, Laundry, Other, Attic
Basement Partial, Unfinished
Interior
Interior Features Primary Bath(s), Kitchen - Island, Butlers Pantry, Ceiling Fan(s), WhirlPool/HotTub, Kitchen - Eat-In
Hot Water Electric
Heating Oil, Forced Air
Cooling Central A/C
Flooring Wood, Fully Carpeted, Tile/Brick
Fireplaces Number 1
Equipment Built-In Range, Oven - Wall, Dishwasher, Refrigerator
Fireplace Y
Appliance Built-In Range, Oven - Wall, Dishwasher, Refrigerator
Heat Source Oil
Laundry Main Floor
Exterior
Exterior Feature Deck(s)
Parking Features Inside Access
Garage Spaces 5.0
Water Access N
Roof Type Pitched,Shingle
Accessibility None
Porch Deck(s)
Attached Garage 2
Total Parking Spaces 5
Garage Y
Building
Lot Description Front Yard, Rear Yard, SideYard(s)
Story 1
Foundation Brick/Mortar
Sewer On Site Septic
Water Well
Architectural Style Ranch/Rambler
Level or Stories 1
Additional Building Above Grade
New Construction N
Schools
Elementary Schools Brandywine Springs School
Middle Schools Alexis I. Du Pont
High Schools Alexis I. Dupont
School District Red Clay Consolidated
Others
HOA Fee Include Common Area Maintenance,Snow Removal
Senior Community No
Tax ID 07006.00031
Ownership Fee Simple
Acceptable Financing Conventional
Listing Terms Conventional
Financing Conventional
Read Less Info
Want to know what your home might be worth? Contact us for a FREE valuation!

Our team is ready to help you sell your home for the highest possible price ASAP

Bought with Robert Bass • Patterson-Schwartz-Hockessin
"My job is to find and attract mastery-based agents to the office, protect the culture, and make sure everyone is happy! "







