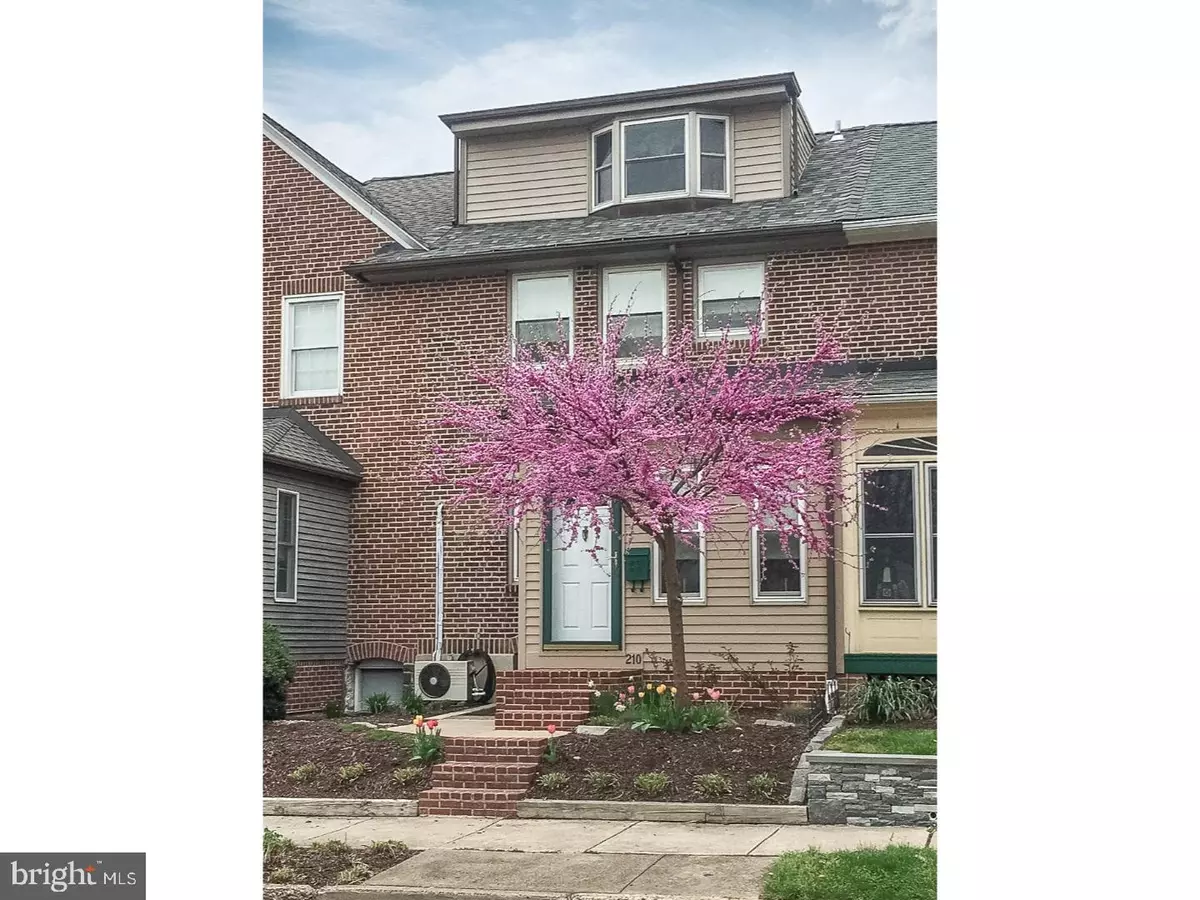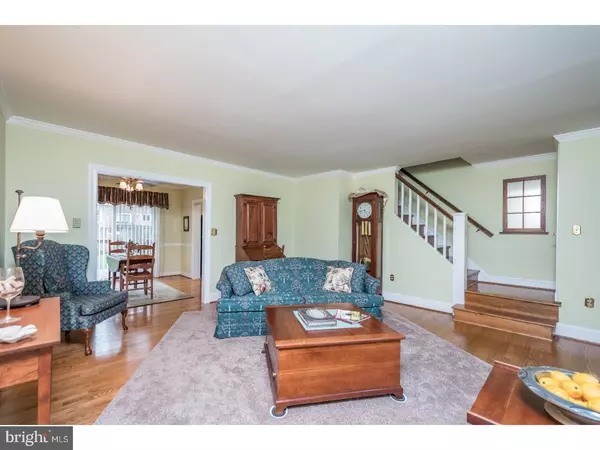$191,000
$199,900
4.5%For more information regarding the value of a property, please contact us for a free consultation.
4 Beds
3 Baths
1,850 SqFt
SOLD DATE : 08/22/2017
Key Details
Sold Price $191,000
Property Type Townhouse
Sub Type Interior Row/Townhouse
Listing Status Sold
Purchase Type For Sale
Square Footage 1,850 sqft
Price per Sqft $103
Subdivision Union Park Gardens
MLS Listing ID 1000064010
Sold Date 08/22/17
Style Colonial
Bedrooms 4
Full Baths 2
Half Baths 1
HOA Y/N Y
Abv Grd Liv Area 1,850
Originating Board TREND
Year Built 1918
Annual Tax Amount $1,915
Tax Year 2016
Lot Size 2,178 Sqft
Acres 0.05
Lot Dimensions 20X100
Property Description
Rare and meticulously maintained 4 bedroom, 2.5 bath home located in the heart of popular Union Park Gardens. Enter the home into the bright enclosed porch followed by a cozy living room with oak hardwood floors and crown molding. Enter onto your deck from the sliders in the dining room. Upstairs you will find 3 bedrooms with a hall bath. A top the spiral staircase is the master bedroom complete with en-suite and tree-lined views of the neighborhood. The basement is partially finished with both front and rear exits. Multiple zone AC, all electric heat, roof is new (2015), freshly painted inside and out and with updated windows. Schedule your tour today and Welcome Home!
Location
State DE
County New Castle
Area Wilmington (30906)
Zoning 26R-3
Rooms
Other Rooms Living Room, Dining Room, Primary Bedroom, Bedroom 2, Bedroom 3, Kitchen, Family Room, Bedroom 1, Other, Attic
Basement Partial
Interior
Interior Features Primary Bath(s), Ceiling Fan(s)
Hot Water Electric
Heating Electric, Baseboard
Cooling Central A/C
Flooring Wood, Fully Carpeted
Fireplace N
Heat Source Electric
Laundry Basement
Exterior
Exterior Feature Deck(s)
Utilities Available Cable TV
Water Access N
Accessibility None
Porch Deck(s)
Garage N
Building
Story 3+
Foundation Stone
Sewer Public Sewer
Water Public
Architectural Style Colonial
Level or Stories 3+
Additional Building Above Grade, Shed
New Construction N
Schools
School District Red Clay Consolidated
Others
Senior Community No
Tax ID 26-033.10-200
Ownership Fee Simple
Acceptable Financing Conventional, VA, FHA 203(k), FHA 203(b)
Listing Terms Conventional, VA, FHA 203(k), FHA 203(b)
Financing Conventional,VA,FHA 203(k),FHA 203(b)
Read Less Info
Want to know what your home might be worth? Contact us for a FREE valuation!

Our team is ready to help you sell your home for the highest possible price ASAP

Bought with Buzz Moran • Long & Foster Real Estate, Inc.
"My job is to find and attract mastery-based agents to the office, protect the culture, and make sure everyone is happy! "







