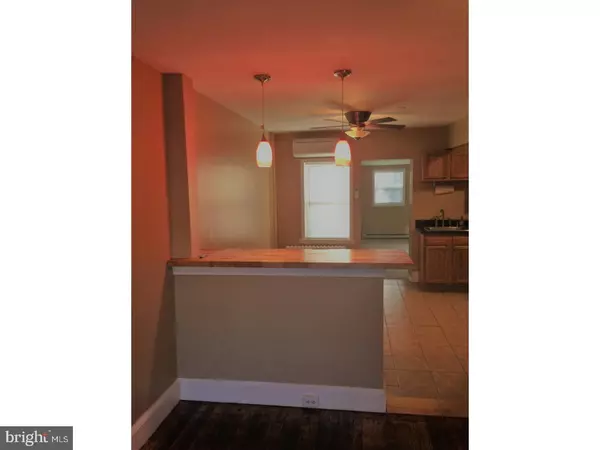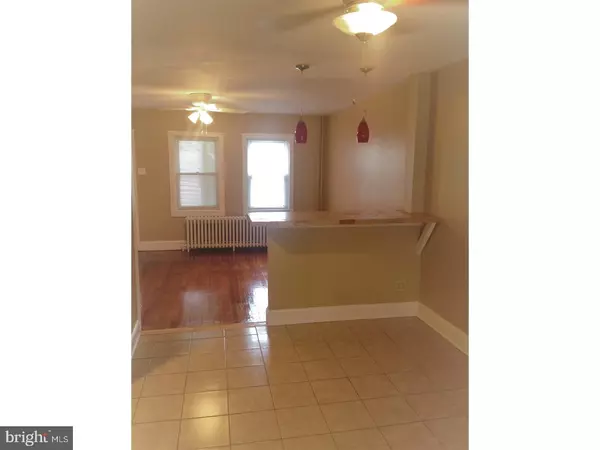$136,500
$139,900
2.4%For more information regarding the value of a property, please contact us for a free consultation.
3 Beds
2 Baths
1,150 SqFt
SOLD DATE : 07/07/2017
Key Details
Sold Price $136,500
Property Type Townhouse
Sub Type Interior Row/Townhouse
Listing Status Sold
Purchase Type For Sale
Square Footage 1,150 sqft
Price per Sqft $118
Subdivision Union Park Gardens
MLS Listing ID 1000064170
Sold Date 07/07/17
Style Traditional
Bedrooms 3
Full Baths 2
HOA Y/N N
Abv Grd Liv Area 1,150
Originating Board TREND
Year Built 1918
Annual Tax Amount $1,634
Tax Year 2016
Lot Size 1,742 Sqft
Acres 0.04
Lot Dimensions 16X100
Property Description
Ready to move in ! Great opportunity to own a 2-3 bedroom renovated brick townhouse in popular Union Park Gardens. This home has been recently updated throughout and features a brand new ductless climate control system with A/C (and heat) individually controlled in both upstairs bedrooms, familyroom and eat-in kitchen/living room. Finished basement (possible 3rd bedroom) with full bath has outside entry as well. Main level familyroom accesses the rear deck and new back yard patio. All flooring is new or just refinished (hardwood floors in LR & upstairs BRs). The whole home is freshly painted. Sellers are offering 1K settlement assistance or W/D installed. For energy efficiency and savings, the gas water radiator heating system offers two zones with programmable thermostats. One year home warranty included. Schedule to see this home today !
Location
State DE
County New Castle
Area Wilmington (30906)
Zoning 26R-3
Rooms
Other Rooms Living Room, Primary Bedroom, Bedroom 2, Kitchen, Family Room, Bedroom 1
Basement Full, Fully Finished
Interior
Interior Features Ceiling Fan(s), Kitchen - Eat-In
Hot Water Natural Gas
Heating Gas, Forced Air
Cooling Wall Unit
Equipment Built-In Microwave
Fireplace N
Window Features Replacement
Appliance Built-In Microwave
Heat Source Natural Gas
Laundry Basement
Exterior
Water Access N
Accessibility None
Garage N
Building
Story 2
Sewer Public Sewer
Water Public
Architectural Style Traditional
Level or Stories 2
Additional Building Above Grade
Structure Type High
New Construction N
Schools
School District Red Clay Consolidated
Others
Senior Community No
Tax ID 26-033.10-260
Ownership Fee Simple
Acceptable Financing Conventional, VA, FHA 203(b)
Listing Terms Conventional, VA, FHA 203(b)
Financing Conventional,VA,FHA 203(b)
Read Less Info
Want to know what your home might be worth? Contact us for a FREE valuation!

Our team is ready to help you sell your home for the highest possible price ASAP

Bought with Veselka Hipp • Patterson-Schwartz-Hockessin
"My job is to find and attract mastery-based agents to the office, protect the culture, and make sure everyone is happy! "







