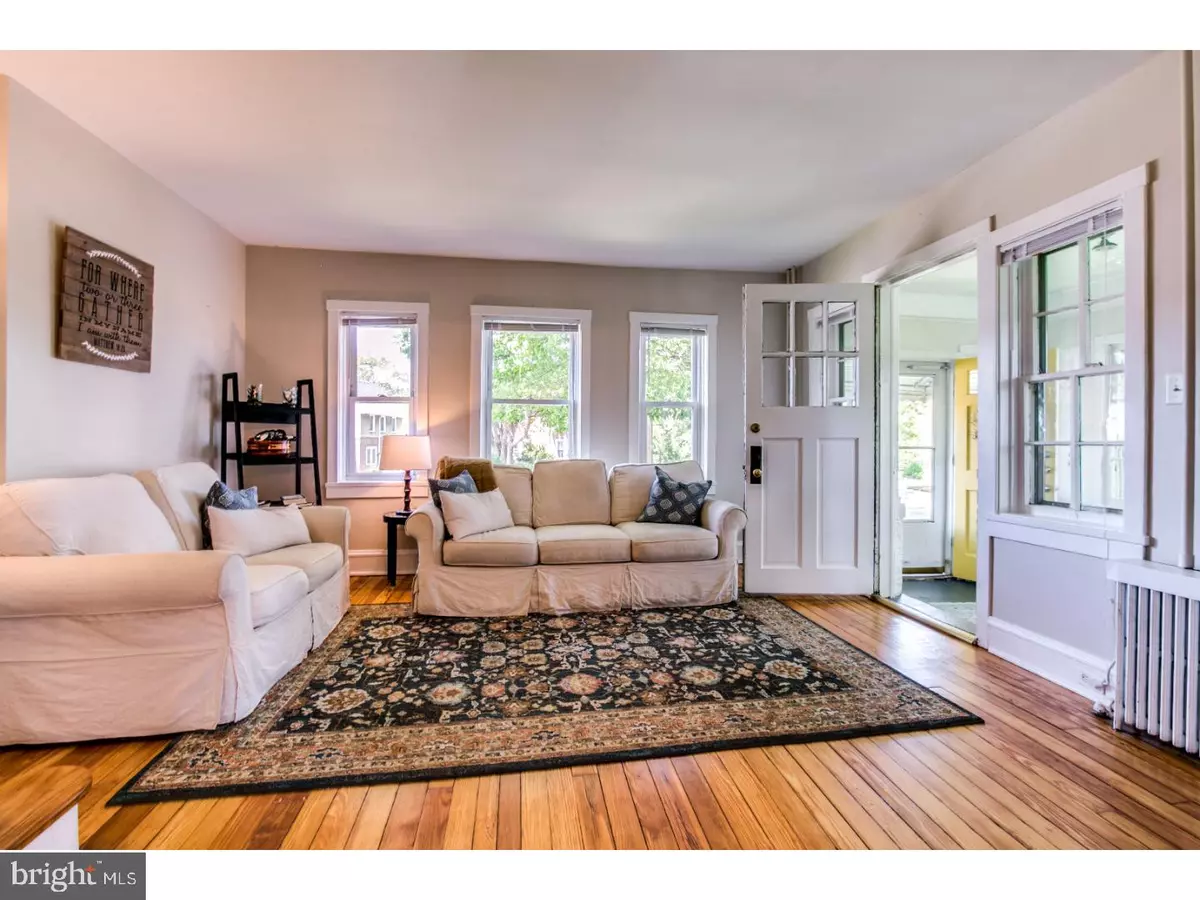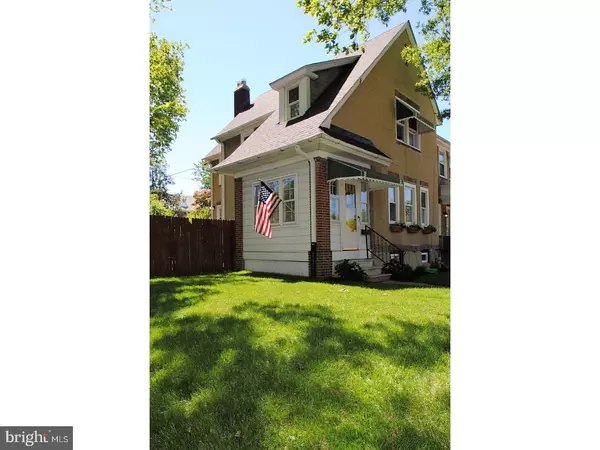$192,000
$192,000
For more information regarding the value of a property, please contact us for a free consultation.
3 Beds
1 Bath
4,356 Sqft Lot
SOLD DATE : 07/21/2017
Key Details
Sold Price $192,000
Property Type Townhouse
Sub Type End of Row/Townhouse
Listing Status Sold
Purchase Type For Sale
Subdivision Union Park Gardens
MLS Listing ID 1000065312
Sold Date 07/21/17
Style Colonial
Bedrooms 3
Full Baths 1
HOA Y/N N
Originating Board TREND
Year Built 1918
Annual Tax Amount $2,004
Tax Year 2016
Lot Size 4,356 Sqft
Acres 0.1
Lot Dimensions 42X100
Property Description
Nestled on edge of the city, this townhome is tucked in a quiet enclave offering suburban living with urban convenience. On a prime corner lot of a tree-lined street this end-unit boasts a huge fenced-in grassy backyard. The appealing front exterior is accented by window boxes full of thriving flowers. The cheery front door opens to an adorable sunroom/porch with wood floor surrounded by windows with views to front, back and side yards. Step into the main living area that is spacious with gorgeous newly refinished original pine floors which continue through the dining area and up the stairs. Appreciate characteristics of an earlier era such as deep inset windows, millwork around doorways and wide baseboards. Large windows on front wall allow natural light to highlight exposed turned pine wood staircase with white spindles and railing. A soothing effect is created by neutral paint contrasting with white trim around doorways, windows and baseboards. A front-to-back floor plan, the dining room is just beyond living room and is just as elegant where more large windows give this room great sunshine illuminating a perfect wall space for favorite art or photos. The updated kitchen sits to back of home and is beautiful with maple cabinets, Frigidaire professional series gas range/convection oven, dishwasher, microwave, and Corian countertops. Dozens of charming details here including angled ceramic tile floor with deco tile accents, the wooden bead board ceiling, built-in wine rack and open corner shelf. The rear door grants access to the flat, sprawling grassy, back and side yards enclosed with lovely ivy-adorned fence and gate to sidewalk. Fabulous outdoor space to play and great shade trees to sit beneath and relax. On the lower level you will find a comfortable den complete with recessed lights, and a back room with laundry, storage and space for workout equipment. Upper level hallway features more refinished pine floors while all 3 bedrooms are carpeted with nice-size closets. The Master Bedroom features his-and-hers closets and quaint alcove, perfect for computer or make-up vanity. The Hall bath is updated with pedestal sink and new lighting fixtures. There are pull down steps to the attic which is lighted, floored, and insulated offering great storage. The location is just streets away from Little Italy, Kirkwood Hwy corridor, minutes to downtown Wilmington and I-95 and 20 minutes to Newark. Enjoy city living with suburban benefits!
Location
State DE
County New Castle
Area Wilmington (30906)
Zoning 26R-3
Direction Southwest
Rooms
Other Rooms Living Room, Dining Room, Primary Bedroom, Bedroom 2, Kitchen, Family Room, Bedroom 1, Laundry, Other, Attic
Basement Full, Outside Entrance
Interior
Interior Features Butlers Pantry, Ceiling Fan(s)
Hot Water Natural Gas
Heating Gas, Hot Water, Radiator
Cooling Wall Unit
Flooring Wood, Fully Carpeted, Tile/Brick
Equipment Built-In Range, Oven - Self Cleaning, Dishwasher, Disposal
Fireplace N
Window Features Energy Efficient,Replacement
Appliance Built-In Range, Oven - Self Cleaning, Dishwasher, Disposal
Heat Source Natural Gas
Laundry Basement
Exterior
Exterior Feature Porch(es)
Fence Other
Utilities Available Cable TV
Water Access N
Roof Type Pitched,Shingle
Accessibility None
Porch Porch(es)
Garage N
Building
Lot Description Corner, Level, Sloping, Front Yard, Rear Yard, SideYard(s)
Story 2
Foundation Concrete Perimeter
Sewer Public Sewer
Water Public
Architectural Style Colonial
Level or Stories 2
New Construction N
Schools
Elementary Schools Austin D. Baltz
Middle Schools Alexis I. Du Pont
High Schools Thomas Mckean
School District Red Clay Consolidated
Others
Senior Community No
Tax ID 26-033.10-188
Ownership Fee Simple
Acceptable Financing Conventional, VA, FHA 203(b)
Listing Terms Conventional, VA, FHA 203(b)
Financing Conventional,VA,FHA 203(b)
Read Less Info
Want to know what your home might be worth? Contact us for a FREE valuation!

Our team is ready to help you sell your home for the highest possible price ASAP

Bought with Eugene E McCormick • BHHS Fox & Roach-Greenville
"My job is to find and attract mastery-based agents to the office, protect the culture, and make sure everyone is happy! "







