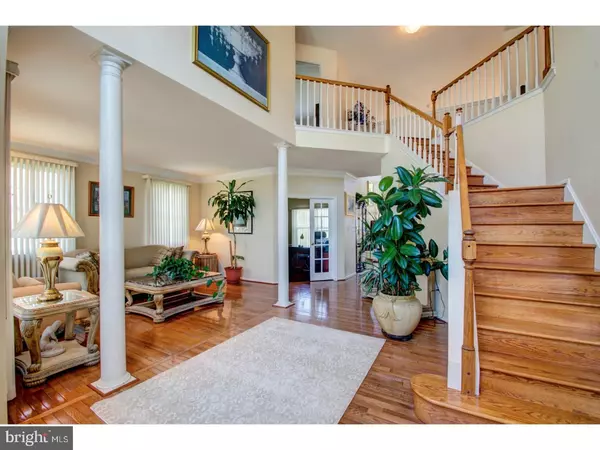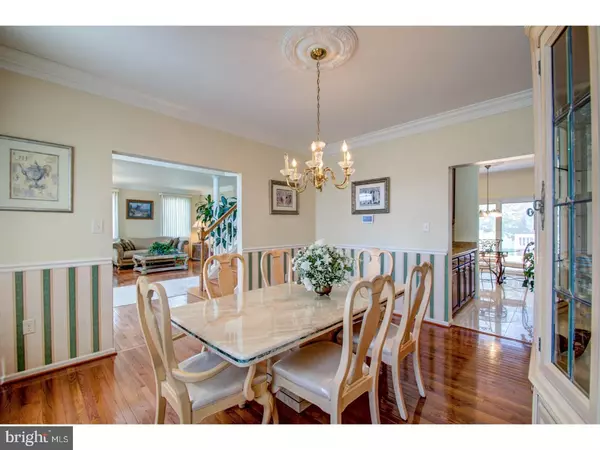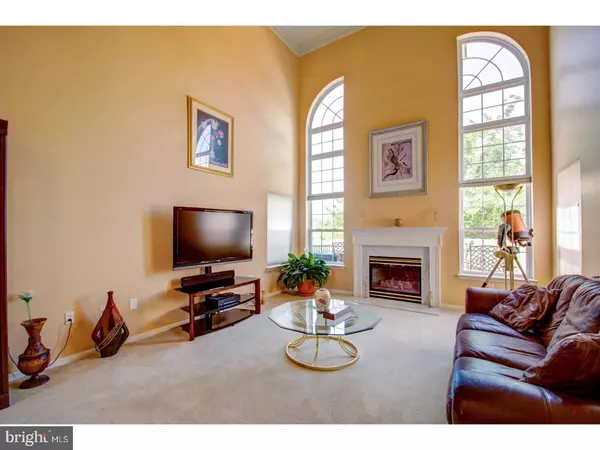$435,000
$439,900
1.1%For more information regarding the value of a property, please contact us for a free consultation.
4 Beds
3 Baths
3,625 SqFt
SOLD DATE : 06/30/2017
Key Details
Sold Price $435,000
Property Type Single Family Home
Sub Type Detached
Listing Status Sold
Purchase Type For Sale
Square Footage 3,625 sqft
Price per Sqft $120
Subdivision Back Creek
MLS Listing ID 1000065340
Sold Date 06/30/17
Style Colonial
Bedrooms 4
Full Baths 2
Half Baths 1
HOA Fees $25/ann
HOA Y/N Y
Abv Grd Liv Area 3,625
Originating Board TREND
Year Built 1997
Annual Tax Amount $3,019
Tax Year 2016
Lot Size 0.780 Acres
Acres 0.78
Lot Dimensions 135X322
Property Description
Why wait for new construction in Appoquinimink School District when you can move right in to this meticulously maintained home with over 3,500 square feet of living space and numerous custom upgrades!? Welcome to 103 Joshua Ct in the desirable Back Creek Golf Course community. This lovely 4 Bedroom/2.5 Bath colonial features a large lot with an abundance of open space in the rear (backs to the 15th tee), new roof and systems, custom vanities and tile work in the bathrooms and a grand entrance to welcome you into the home! Enter the home and you are greeted by its two story foyer, custom chandelier on electric hoist, curved stair case and pillared entrance to both the formal living and dining. The two story family/great room with gas fireplace and mantle is an impressive and bright space! The upgraded kitchen features stainless steel appliances with 5 burner gas cooktop, granite counter tops, center island and recessed lighting. There is a butlers pantry with custom cabinetry and granite counter. A large laundry room with access to the 2 car oversized garage and a large powder room complete the kitchen area. The office is also located on the main level which features french doors and book cases. The Master Bedroom is a large 17x14 space with high ceiling and an additional 13x11 sitting room separated from the master by a pocket door. Two walk in closets and the custom master bath complete the owners suite. The Master Bath has been tastefully upgraded with gorgeous tile work, a modern granite double vanity, soaking tub and glass shower enclosure. The 3 additional bedrooms are all of a generous size and the hall bath has been updated with custom tile, solid wood and granite double vanity. The home also features a professionally finished lower level with billiard room and separate media area. A meticulously maintained and tastefully upgraded interior is matched with upgrades you cannot see. A NEW Lennox variable drive high efficiency furnace installed in November 2016, New Roof (2013), New Hot water heater and extra insulation in the interior walls for noise reduction make this home a must see! The backyard is access through a sliding glass door from the kitchen, there are two decks for entertaining and flat open back yard backing to the golf course! If you are looking for a beautiful move in ready home on a large serene lot in Middletown Delaware this is a must see!
Location
State DE
County New Castle
Area South Of The Canal (30907)
Zoning NC21
Rooms
Other Rooms Living Room, Dining Room, Primary Bedroom, Bedroom 2, Bedroom 3, Kitchen, Family Room, Bedroom 1, Laundry, Other
Basement Full
Interior
Interior Features Primary Bath(s), Kitchen - Island, Butlers Pantry, Ceiling Fan(s), Stall Shower, Kitchen - Eat-In
Hot Water Natural Gas
Heating Gas, Forced Air
Cooling Central A/C
Flooring Wood, Fully Carpeted, Tile/Brick, Marble
Fireplaces Number 1
Fireplaces Type Gas/Propane
Equipment Cooktop, Built-In Range, Oven - Wall, Oven - Self Cleaning, Dishwasher
Fireplace Y
Appliance Cooktop, Built-In Range, Oven - Wall, Oven - Self Cleaning, Dishwasher
Heat Source Natural Gas
Laundry Main Floor
Exterior
Exterior Feature Deck(s)
Garage Spaces 5.0
Utilities Available Cable TV
View Y/N Y
Water Access N
View Golf Course
Roof Type Pitched,Shingle
Accessibility None
Porch Deck(s)
Attached Garage 2
Total Parking Spaces 5
Garage Y
Building
Lot Description Level, Open, Front Yard, Rear Yard, SideYard(s)
Story 2
Foundation Concrete Perimeter
Sewer On Site Septic
Water Public
Architectural Style Colonial
Level or Stories 2
Additional Building Above Grade
Structure Type Cathedral Ceilings,9'+ Ceilings,High
New Construction N
Schools
School District Appoquinimink
Others
HOA Fee Include Common Area Maintenance
Senior Community No
Tax ID 13-011.20-032
Ownership Fee Simple
Security Features Security System
Read Less Info
Want to know what your home might be worth? Contact us for a FREE valuation!

Our team is ready to help you sell your home for the highest possible price ASAP

Bought with Charles J Robino • BHHS Fox & Roach-Concord
"My job is to find and attract mastery-based agents to the office, protect the culture, and make sure everyone is happy! "







