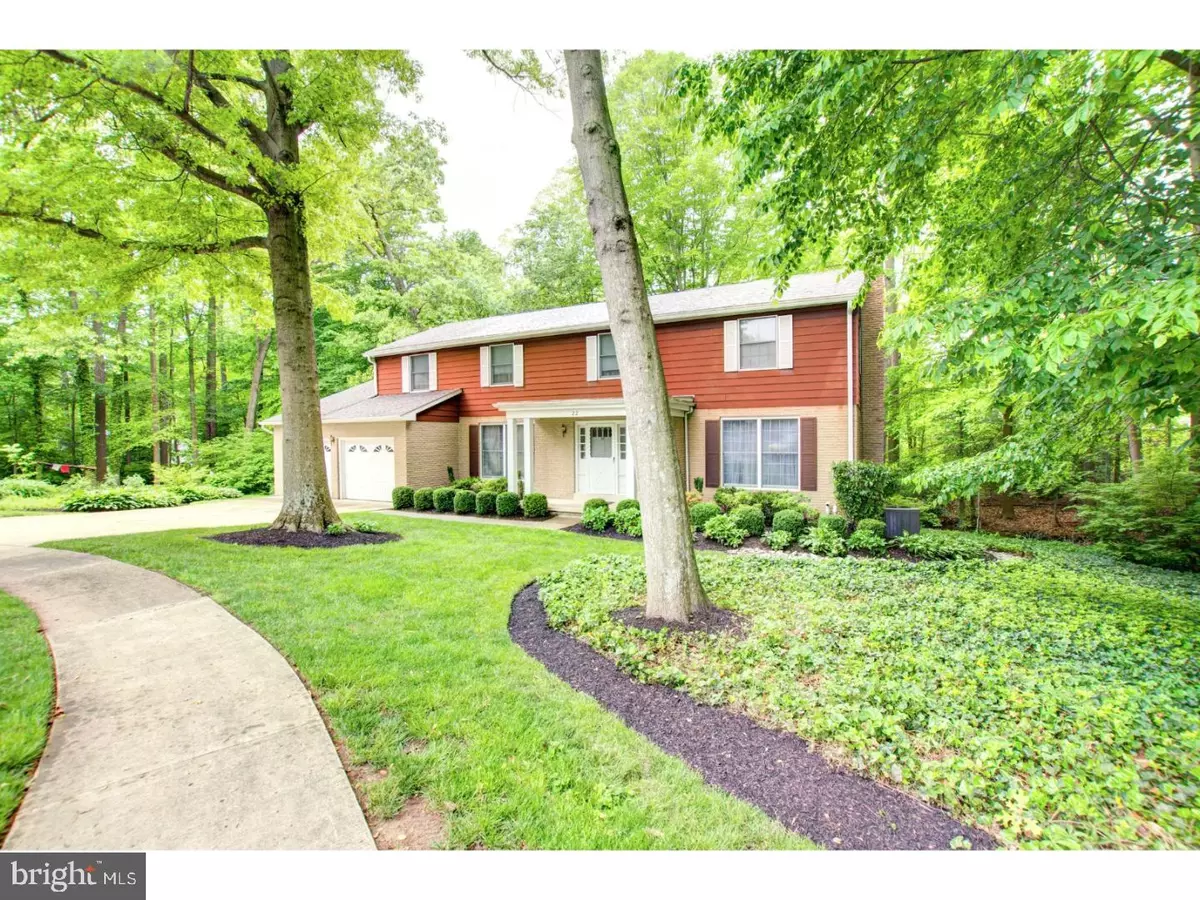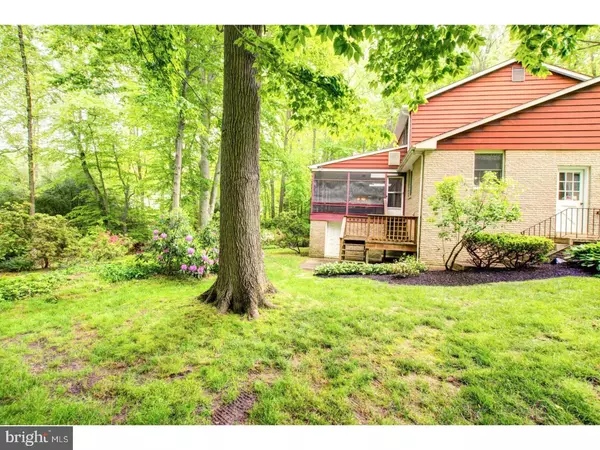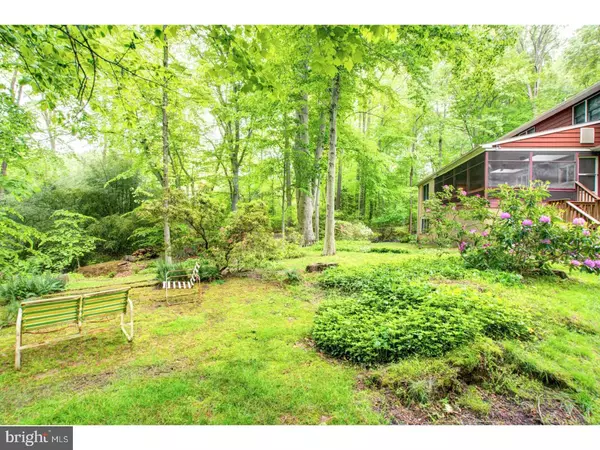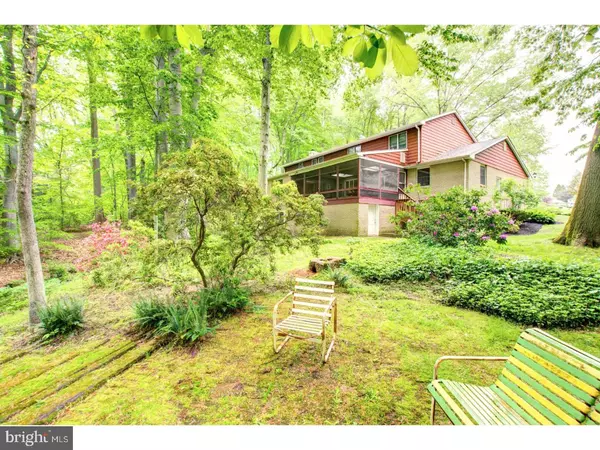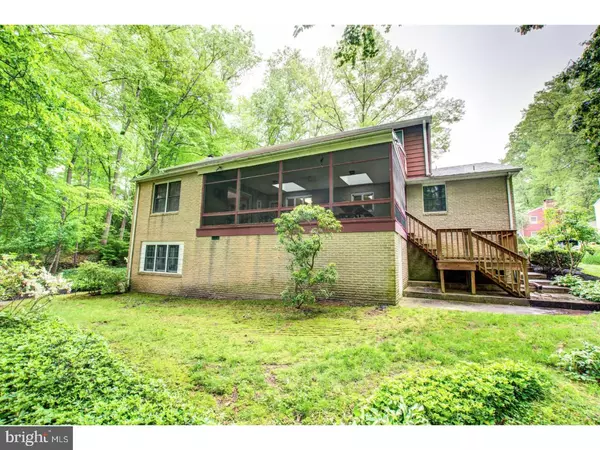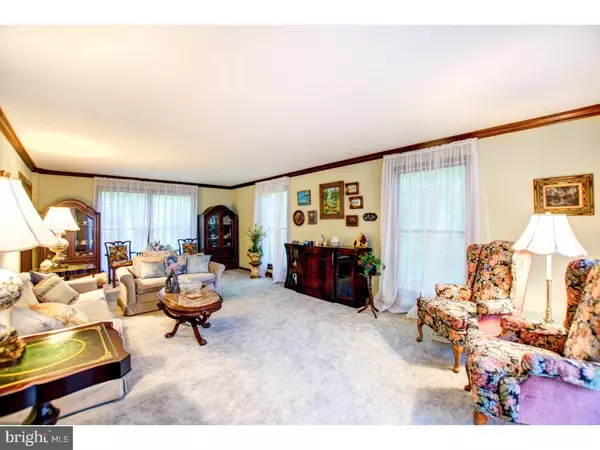$354,000
$354,900
0.3%For more information regarding the value of a property, please contact us for a free consultation.
6 Beds
5 Baths
4,075 SqFt
SOLD DATE : 06/26/2017
Key Details
Sold Price $354,000
Property Type Single Family Home
Sub Type Detached
Listing Status Sold
Purchase Type For Sale
Square Footage 4,075 sqft
Price per Sqft $86
Subdivision Fairfield
MLS Listing ID 1000065136
Sold Date 06/26/17
Style Colonial
Bedrooms 6
Full Baths 3
Half Baths 2
HOA Y/N N
Abv Grd Liv Area 4,075
Originating Board TREND
Year Built 1970
Annual Tax Amount $4,001
Tax Year 2016
Lot Size 1.270 Acres
Acres 1.27
Property Description
Not your typical Fairfield property. This one of a kind model was customized offering over 4,000sf situated on a prime cul-de-sac 1.27 acre lot backing to a private wooded setting. Spacious foyer entry with turned staircase, large living room with offering three walls of windows and crown molding, elegant dining room 23 x 14 perfect for entertaining leading to the adjacent kitchen with center island, separate breakfast room, newer appliances to include a Bosch 5 burner gas cooktop, double wall ovens and stainless refrigerator. The main level also includes a family room with built-in's, laundry room, full bath and screened in porch with skylights. The upper level appointed with 6 bedrooms to include a spacious master suite with full bath and walk in closet, 5 additional bedrooms, main bath and Jack and Jill bath servicing two bedrooms. Additional features include a finished walk out lower level with family room with masonry fireplace, game room and den/office and two car garage.
Location
State DE
County New Castle
Area Newark/Glasgow (30905)
Zoning 18RS
Rooms
Other Rooms Living Room, Dining Room, Primary Bedroom, Bedroom 2, Bedroom 3, Kitchen, Family Room, Bedroom 1, Laundry, Other, Attic
Basement Partial, Outside Entrance
Interior
Interior Features Primary Bath(s), Kitchen - Island, Skylight(s), Dining Area
Hot Water Natural Gas
Heating Gas, Forced Air
Cooling Central A/C
Fireplaces Number 1
Equipment Oven - Wall, Oven - Double, Dishwasher, Disposal
Fireplace Y
Appliance Oven - Wall, Oven - Double, Dishwasher, Disposal
Heat Source Natural Gas
Laundry Main Floor
Exterior
Exterior Feature Porch(es)
Garage Spaces 2.0
Utilities Available Cable TV
Water Access N
Roof Type Pitched
Accessibility None
Porch Porch(es)
Attached Garage 2
Total Parking Spaces 2
Garage Y
Building
Lot Description Cul-de-sac
Story 2
Foundation Brick/Mortar
Sewer Public Sewer
Water Public
Architectural Style Colonial
Level or Stories 2
Additional Building Above Grade
New Construction N
Schools
School District Christina
Others
Senior Community No
Tax ID 18-002.00-071
Ownership Fee Simple
Acceptable Financing Conventional
Listing Terms Conventional
Financing Conventional
Read Less Info
Want to know what your home might be worth? Contact us for a FREE valuation!

Our team is ready to help you sell your home for the highest possible price ASAP

Bought with Matthew Lenza • Long & Foster-Folsom
"My job is to find and attract mastery-based agents to the office, protect the culture, and make sure everyone is happy! "


