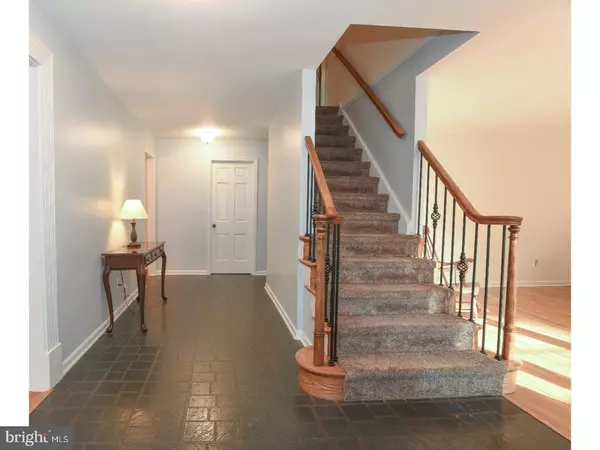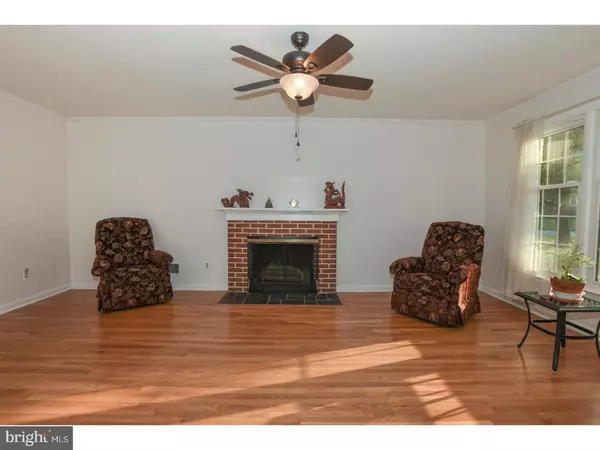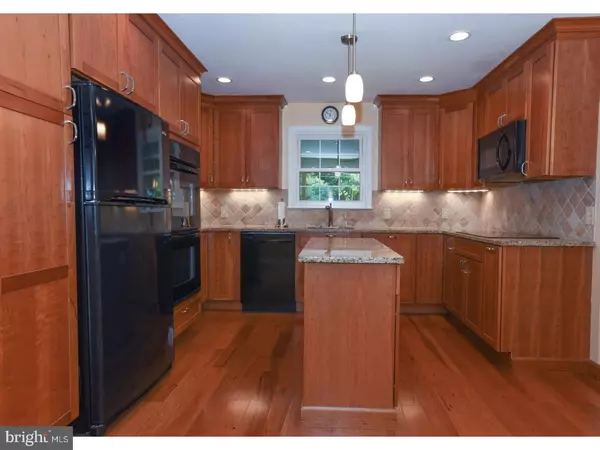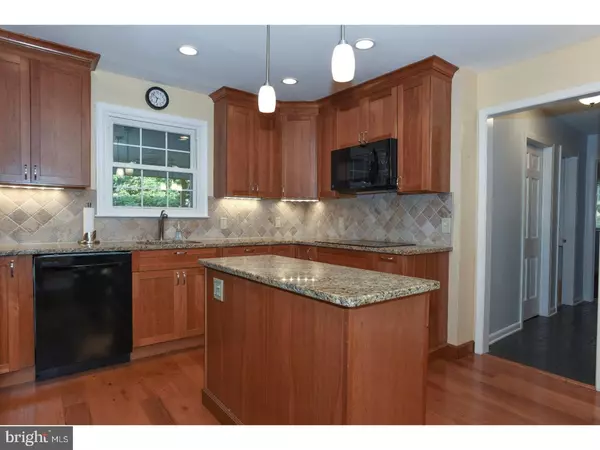$365,000
$369,900
1.3%For more information regarding the value of a property, please contact us for a free consultation.
4 Beds
3 Baths
2,577 SqFt
SOLD DATE : 09/22/2017
Key Details
Sold Price $365,000
Property Type Single Family Home
Sub Type Detached
Listing Status Sold
Purchase Type For Sale
Square Footage 2,577 sqft
Price per Sqft $141
Subdivision Northminster
MLS Listing ID 1000066238
Sold Date 09/22/17
Style Colonial
Bedrooms 4
Full Baths 2
Half Baths 1
HOA Fees $4/ann
HOA Y/N Y
Abv Grd Liv Area 1,477
Originating Board TREND
Year Built 1973
Annual Tax Amount $3,875
Tax Year 2016
Lot Size 10,092 Sqft
Acres 0.32
Lot Dimensions 87X116
Property Description
This is a classic, center-hall Regent model colonial with a turned 2-car garage, 4 BR, 2.1 BA, in the tranquil community of Northminster. Residing on a corner-lot, this large 2,625 sq. ft., well-kept home is sure to answer all of the requirements of your future home offering well proportioned, gracious rooms highlighted by the gleaming hardwood floors and plenty of light throughout. The main floor boasts a fully renovated eat-in kitchen 2014; living room with brick wood-burning fireplace; entertainment room with a field stone fireplace; formal dining room; office/den; updated powder room 2015; and laundry/mudroom. The main floor offers access to the garage, large covered rear deck and basement. The finely-crafted kitchen features a hickory wood floor, 42" cherry Shaker-style cabinets, center island featuring cabinets and drawers, granite counter tops, ceramic-tile back splash, stainless under-mount sink, stylish dark appliances including 2 convection wall ovens, built-in microwave, counter top cook surface, dishwasher and side-by-side refrigerator. Lighting is rheostat-controlled recessed, under-cabinet and pendant fixtures. Upstairs there are 4 bedrooms and a cozy study, The gracious main bedroom has a ceiling fan, ample double closets and a full bath with shower stall. The remaining 3 bedrooms have ceiling fans and hall access to a full bathroom with tub. The basement offers the opportunity for use as storage and/or finish as the new owner sees fit. The basement is poured concrete complete with French drain and sump pump. Updates include: roof replaced 1999; heat pump with oil backup & A/C 2012; furnace 2010; oil tank replaced 2012; furnace chimney stainless flue liner 2016; insulated windows 2008; and attic fan 2014. The home has been meticulously maintained over the years and is a compelling property to see if you are looking for a true turn-key, high-end home in North Wilmington, at an affordable price. Convenient distances to schools, shopping, restaurants and major routes to Philadelphia, Wilmington and West Chester are the hallmarks of Northminster,
Location
State DE
County New Castle
Area Brandywine (30901)
Zoning NC10
Direction Northwest
Rooms
Other Rooms Living Room, Dining Room, Primary Bedroom, Bedroom 2, Bedroom 3, Kitchen, Family Room, Bedroom 1, Laundry, Other, Attic
Basement Partial, Unfinished
Interior
Interior Features Kitchen - Island, Ceiling Fan(s), Attic/House Fan, Stall Shower, Kitchen - Eat-In
Hot Water Electric
Heating Oil, Heat Pump - Oil BackUp, Forced Air, Programmable Thermostat
Cooling Central A/C
Flooring Wood, Tile/Brick
Fireplaces Number 2
Fireplaces Type Marble, Stone
Equipment Cooktop, Oven - Double, Oven - Self Cleaning, Dishwasher, Disposal, Built-In Microwave
Fireplace Y
Window Features Energy Efficient,Replacement
Appliance Cooktop, Oven - Double, Oven - Self Cleaning, Dishwasher, Disposal, Built-In Microwave
Heat Source Oil
Laundry Main Floor
Exterior
Exterior Feature Deck(s)
Parking Features Inside Access, Garage Door Opener
Garage Spaces 5.0
Utilities Available Cable TV
Water Access N
Roof Type Pitched,Shingle
Accessibility None
Porch Deck(s)
Attached Garage 2
Total Parking Spaces 5
Garage Y
Building
Lot Description Corner, Level, Trees/Wooded, Front Yard, Rear Yard, SideYard(s)
Story 2
Foundation Concrete Perimeter
Sewer Public Sewer
Water Public
Architectural Style Colonial
Level or Stories 2
Additional Building Above Grade, Below Grade
New Construction N
Schools
School District Brandywine
Others
Pets Allowed Y
HOA Fee Include Snow Removal
Senior Community No
Tax ID 06-022.00-200
Ownership Fee Simple
Acceptable Financing Conventional, VA, FHA 203(b)
Listing Terms Conventional, VA, FHA 203(b)
Financing Conventional,VA,FHA 203(b)
Pets Allowed Case by Case Basis
Read Less Info
Want to know what your home might be worth? Contact us for a FREE valuation!

Our team is ready to help you sell your home for the highest possible price ASAP

Bought with Sandra L Combs • RE/MAX Main Line-West Chester
"My job is to find and attract mastery-based agents to the office, protect the culture, and make sure everyone is happy! "







