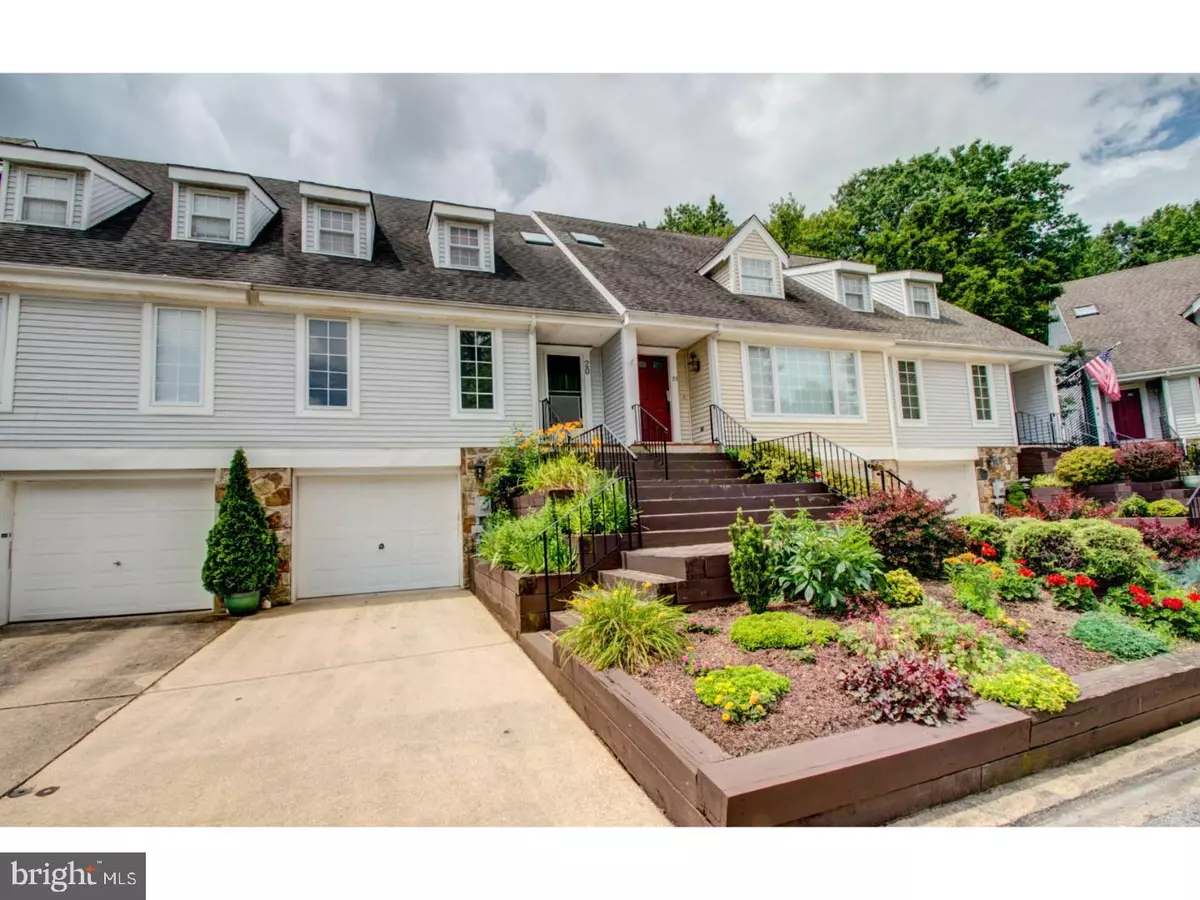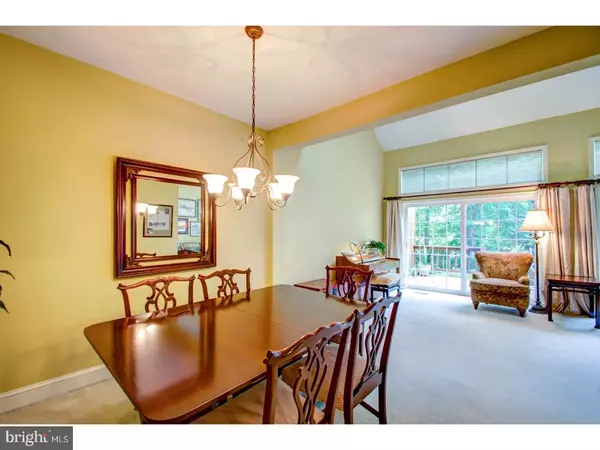$272,000
$275,000
1.1%For more information regarding the value of a property, please contact us for a free consultation.
2 Beds
2 Baths
1,850 SqFt
SOLD DATE : 08/11/2017
Key Details
Sold Price $272,000
Property Type Townhouse
Sub Type Interior Row/Townhouse
Listing Status Sold
Purchase Type For Sale
Square Footage 1,850 sqft
Price per Sqft $147
Subdivision The Hamptons
MLS Listing ID 1000066320
Sold Date 08/11/17
Style Traditional
Bedrooms 2
Full Baths 2
HOA Fees $45/ann
HOA Y/N Y
Abv Grd Liv Area 1,850
Originating Board TREND
Year Built 1982
Annual Tax Amount $3,779
Tax Year 2016
Lot Size 2,614 Sqft
Acres 0.06
Lot Dimensions 22X116
Property Description
The Hamptons is a very desirable enclave of townhomes in N. Wilmington that fills the gap between Londonderry and Ballymeade. Featuring 1st and 2nd floor master suites with and abundance of closet and storage space, this 1850 sq. ft. townhouse offers a lot of great ammenities that are not commonly found in most townhomes in N. Wilmington. The living room features dual 8ft sliders with California transom windows that lead to a freshly stained rear deck with privacy walls and lush landscaping. Other living room features include a vaulted ceiling with skylights that offer an abundance of natural light and a feeling of spaciousness. Enjoy the tastefully updated kitchen with granite counters, stainless appliances, 42" cherry cabinetry, and a breakfast bar nook that opens into the dining room. The second floor has another master living suite with an adjacent loft that is perfect for an office or den that overlooks the living room. The oversize 1 car garage with interior access is very deep with an additional large storage area that rivals most basements in a detached home. Major updates: Completely new HVAC system & Velux skylights in 2013, Entire kitchen remodeled in 2008, New water heater, gutters, and gutter guards in 2008, Roof and rear sliders redone in 2006. All appliances are included. A sensible value at $275,000.
Location
State DE
County New Castle
Area Brandywine (30901)
Zoning NCTH
Rooms
Other Rooms Living Room, Dining Room, Primary Bedroom, Kitchen, Bedroom 1, Other
Basement Partial, Unfinished
Interior
Interior Features Primary Bath(s), Skylight(s), Ceiling Fan(s), Breakfast Area
Hot Water Electric
Heating Heat Pump - Electric BackUp, Forced Air
Cooling Central A/C
Flooring Wood, Fully Carpeted, Tile/Brick
Equipment Built-In Range, Oven - Self Cleaning, Dishwasher, Refrigerator, Disposal, Energy Efficient Appliances, Built-In Microwave
Fireplace N
Appliance Built-In Range, Oven - Self Cleaning, Dishwasher, Refrigerator, Disposal, Energy Efficient Appliances, Built-In Microwave
Laundry Lower Floor
Exterior
Exterior Feature Deck(s)
Parking Features Inside Access
Garage Spaces 2.0
Utilities Available Cable TV
Water Access N
Roof Type Pitched,Shingle
Accessibility None
Porch Deck(s)
Attached Garage 1
Total Parking Spaces 2
Garage Y
Building
Story 2
Foundation Brick/Mortar
Sewer Public Sewer
Water Public
Architectural Style Traditional
Level or Stories 2
Additional Building Above Grade
Structure Type Cathedral Ceilings
New Construction N
Schools
School District Brandywine
Others
HOA Fee Include Common Area Maintenance,Lawn Maintenance,Snow Removal
Senior Community No
Tax ID 06-068.00-227
Ownership Fee Simple
Acceptable Financing Conventional, FHA 203(b)
Listing Terms Conventional, FHA 203(b)
Financing Conventional,FHA 203(b)
Read Less Info
Want to know what your home might be worth? Contact us for a FREE valuation!

Our team is ready to help you sell your home for the highest possible price ASAP

Bought with Bruno Caputo • BHHS Fox & Roach-Concord
"My job is to find and attract mastery-based agents to the office, protect the culture, and make sure everyone is happy! "







