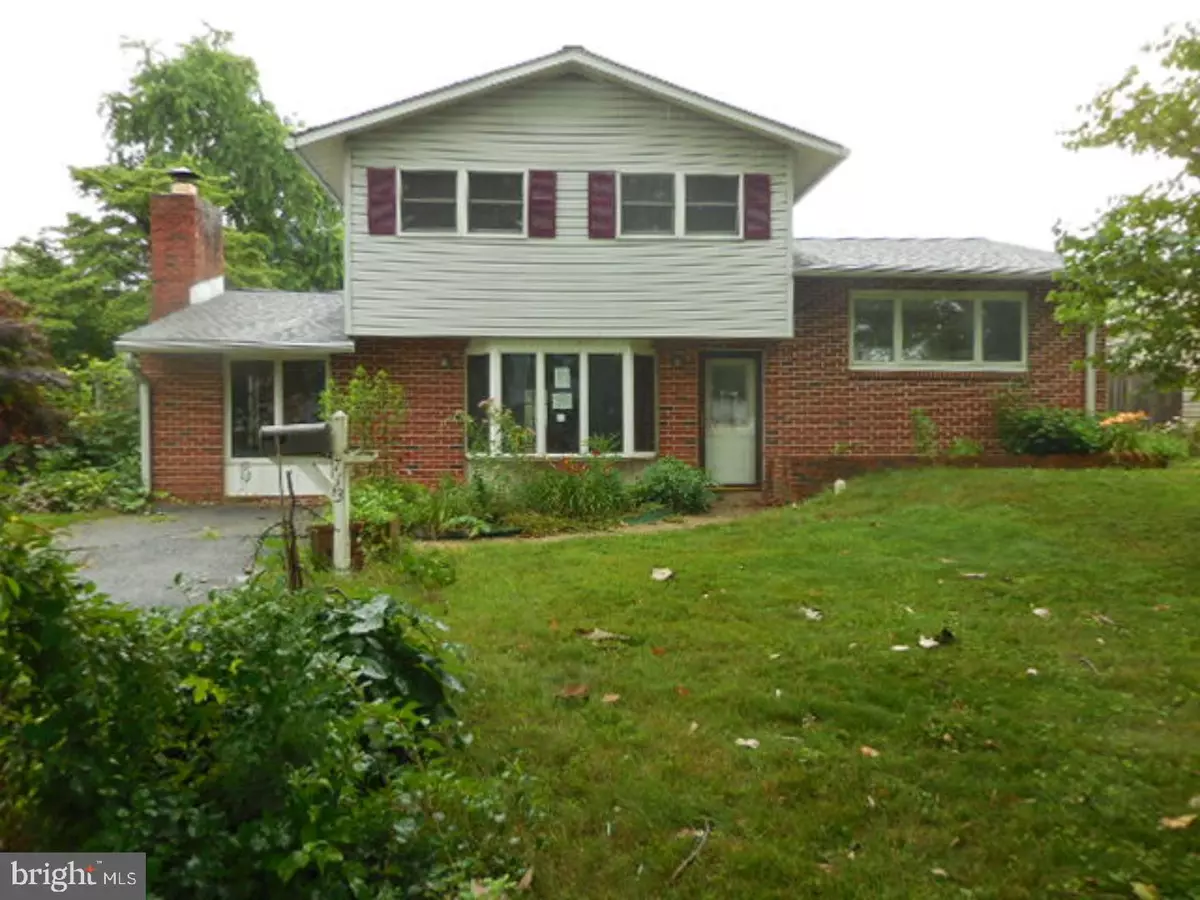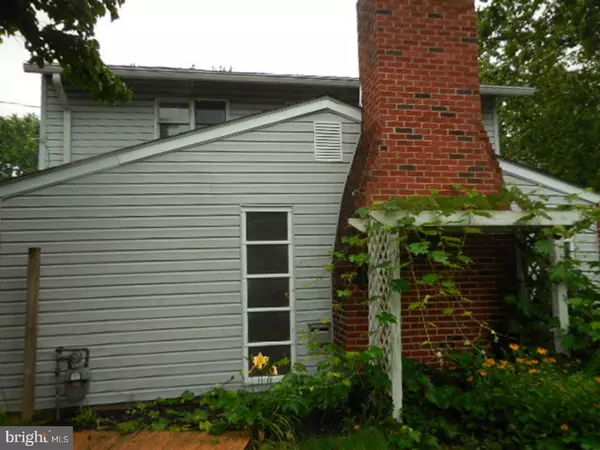$135,000
$139,900
3.5%For more information regarding the value of a property, please contact us for a free consultation.
4 Beds
2 Baths
1,500 SqFt
SOLD DATE : 08/30/2017
Key Details
Sold Price $135,000
Property Type Single Family Home
Sub Type Detached
Listing Status Sold
Purchase Type For Sale
Square Footage 1,500 sqft
Price per Sqft $90
Subdivision Tanglewood
MLS Listing ID 1000067056
Sold Date 08/30/17
Style Colonial,Split Level
Bedrooms 4
Full Baths 1
Half Baths 1
HOA Y/N N
Abv Grd Liv Area 1,500
Originating Board TREND
Year Built 1958
Annual Tax Amount $1,517
Tax Year 2016
Lot Size 8,276 Sqft
Acres 0.19
Lot Dimensions 69X115
Property Description
THERE ARE MULTIPLE OFFERS ON THIS PROPERTY. The seller has requested highest and best offers be submitted no later than noon on Wednesday, 7/19/2017. The offers are to be emailed to the co-listing agent (info in agent remarks). If they are dated past noon on 7/19/2017 they will be returned as rejected. Adorable split with brick fireplace in Tanglewood. You'll love the space in this 4 bedroom, 1.5 bath home. So much potential and really convenient to shopping and amenities. Priced well for a handy homeowner or sharp investor. Property can go cash or 203K/reno. Property is being sold as-is. Seller has never lived in nor been inside the home. Seller requests that prequalification letter accompany all non-cash offers. Cash offers require proof of funds. No offers with home sale contingencies. Please see agent remarks regarding financing. All appointments are made THROUGH the Trend web site. Easy to show, no waiting.
Location
State DE
County New Castle
Area Newark/Glasgow (30905)
Zoning NC6.5
Rooms
Other Rooms Living Room, Primary Bedroom, Bedroom 2, Bedroom 3, Kitchen, Bedroom 1
Basement Partial
Interior
Interior Features Kitchen - Eat-In
Hot Water Oil
Heating Oil, Forced Air
Cooling None
Fireplaces Number 1
Fireplace Y
Heat Source Oil
Laundry Basement
Exterior
Water Access N
Accessibility None
Garage N
Building
Story Other
Sewer Public Sewer
Water Public
Architectural Style Colonial, Split Level
Level or Stories Other
Additional Building Above Grade
New Construction N
Schools
School District Christina
Others
Senior Community No
Tax ID 09-023.40-035
Ownership Fee Simple
Special Listing Condition REO (Real Estate Owned)
Read Less Info
Want to know what your home might be worth? Contact us for a FREE valuation!

Our team is ready to help you sell your home for the highest possible price ASAP

Bought with Travis L Dorman • RE/MAX Elite
"My job is to find and attract mastery-based agents to the office, protect the culture, and make sure everyone is happy! "







