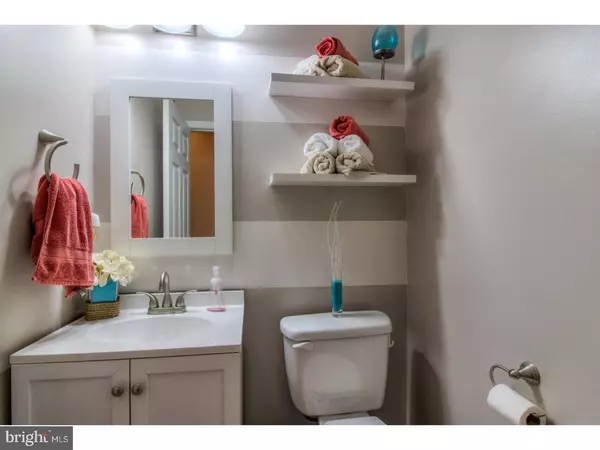$365,000
$364,900
For more information regarding the value of a property, please contact us for a free consultation.
4 Beds
3 Baths
2,950 SqFt
SOLD DATE : 08/29/2017
Key Details
Sold Price $365,000
Property Type Single Family Home
Sub Type Detached
Listing Status Sold
Purchase Type For Sale
Square Footage 2,950 sqft
Price per Sqft $123
Subdivision Longmeadow
MLS Listing ID 1000067394
Sold Date 08/29/17
Style Colonial
Bedrooms 4
Full Baths 2
Half Baths 1
HOA Fees $2/ann
HOA Y/N Y
Abv Grd Liv Area 2,950
Originating Board TREND
Year Built 2001
Annual Tax Amount $2,892
Tax Year 2016
Lot Size 0.430 Acres
Acres 0.43
Lot Dimensions 122X148
Property Description
Pride of ownership is displayed in this beautifully maintained 4 Bedroom, 2 1/2 Bath, Corner Lot Home, located in the Highly Desirable Community of Longmeadow! For buyers that enjoy entertaining, this home's floor plan was designed with you in mind! Hardwood Floors greet you in the welcoming 2- Story foyer. An Open arrangement of living space creates an airy atmosphere throughout the home. The Main Floor is warm and welcoming with the dining and living areas all flowing together. The sunroom addition opens up to the deck making it a perfect space for entertaining. Upstairs you will find 3 generously sized bedrooms and a hall bath. The master suite includes a walk-in closet and master bath with a large soaking tub, double vanity, and walk-in shower. This striking home is situated on a premium .43 acre corner lot, with a two-car garage and plenty of driveway parking. Prime location, just minutes from Rt. 1 and Rt. 13 within in the Appoquinimink School District! Schedule your Tour Today!
Location
State DE
County New Castle
Area South Of The Canal (30907)
Zoning 23R1
Rooms
Other Rooms Living Room, Dining Room, Primary Bedroom, Bedroom 2, Bedroom 3, Kitchen, Family Room, Bedroom 1, Attic
Basement Full, Unfinished
Interior
Interior Features Primary Bath(s), Kitchen - Island, Butlers Pantry, Skylight(s), Ceiling Fan(s), Stall Shower, Dining Area
Hot Water Natural Gas
Heating Gas, Programmable Thermostat
Cooling Central A/C
Flooring Wood, Fully Carpeted, Vinyl
Fireplaces Number 1
Fireplaces Type Stone, Gas/Propane
Equipment Cooktop, Built-In Range, Oven - Wall, Oven - Self Cleaning, Dishwasher, Refrigerator, Disposal, Built-In Microwave
Fireplace Y
Window Features Bay/Bow
Appliance Cooktop, Built-In Range, Oven - Wall, Oven - Self Cleaning, Dishwasher, Refrigerator, Disposal, Built-In Microwave
Heat Source Natural Gas
Laundry Main Floor
Exterior
Exterior Feature Deck(s)
Parking Features Inside Access, Garage Door Opener
Garage Spaces 4.0
Utilities Available Cable TV
Water Access N
Roof Type Pitched,Shingle
Accessibility None
Porch Deck(s)
Attached Garage 2
Total Parking Spaces 4
Garage Y
Building
Lot Description Corner
Story 2
Foundation Concrete Perimeter
Sewer Public Sewer
Water Public
Architectural Style Colonial
Level or Stories 2
Additional Building Above Grade
Structure Type Cathedral Ceilings,9'+ Ceilings
New Construction N
Schools
Elementary Schools Silver Lake
Middle Schools Louis L. Redding
High Schools Middletown
School District Appoquinimink
Others
HOA Fee Include Common Area Maintenance
Senior Community No
Tax ID 23-026.00-148
Ownership Fee Simple
Acceptable Financing Conventional, VA, FHA 203(b)
Listing Terms Conventional, VA, FHA 203(b)
Financing Conventional,VA,FHA 203(b)
Read Less Info
Want to know what your home might be worth? Contact us for a FREE valuation!

Our team is ready to help you sell your home for the highest possible price ASAP

Bought with Paul R Stitik • PRS Real Estate Group
"My job is to find and attract mastery-based agents to the office, protect the culture, and make sure everyone is happy! "







