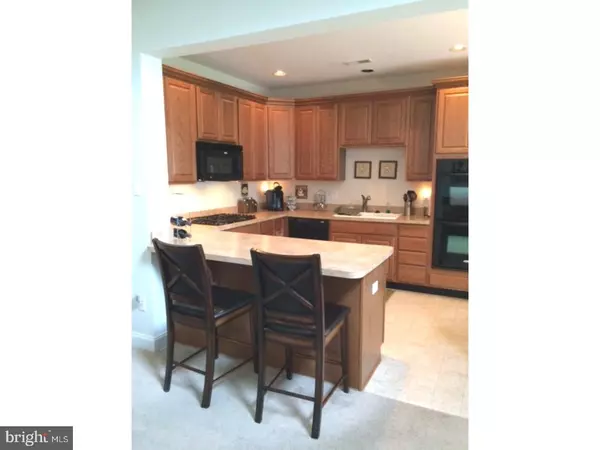$242,000
$249,000
2.8%For more information regarding the value of a property, please contact us for a free consultation.
3 Beds
3 Baths
2,362 SqFt
SOLD DATE : 04/28/2017
Key Details
Sold Price $242,000
Property Type Townhouse
Sub Type Interior Row/Townhouse
Listing Status Sold
Purchase Type For Sale
Square Footage 2,362 sqft
Price per Sqft $102
Subdivision Westampton Woods
MLS Listing ID 1000069514
Sold Date 04/28/17
Style Traditional
Bedrooms 3
Full Baths 2
Half Baths 1
HOA Fees $66/qua
HOA Y/N N
Abv Grd Liv Area 2,362
Originating Board TREND
Year Built 2009
Annual Tax Amount $5,943
Tax Year 2016
Lot Size 2,976 Sqft
Acres 0.07
Lot Dimensions 24X124
Property Description
This "Crestmont" model is nestled in the beautiful townhouse community of Westampton Woods. Upon entry you will feel the elegance for the custom designer trim. Crown, Chair Rail and Shadow Box Moldings enhance the inviting charm and sophistication of this lovely home. Formal Dining Room open to the Living Room create an open and elegant atmosphere. Spacious Eat-in Kitchen with built in double oven, Built-in Microwave, Dishwasher, abundant counter space and cabinets make this a chef's delight. Multiple recessed lights accent the space. Two story family room with gas fireplace and mantle make for great entertaining. Open staircase leads to the sleeping quarters. Upstairs awaits you with three spacious bedrooms, two full baths and a conveniently located laundry room. The Master Suite offers it's own private bath, with soaking tub and separate shower. Storage abounds with two closets. Close to Exit 5 of the NJ Turnpike as well as Routes 295, 206 and 38.
Location
State NJ
County Burlington
Area Westampton Twp (20337)
Zoning R-3
Rooms
Other Rooms Living Room, Dining Room, Primary Bedroom, Bedroom 2, Kitchen, Family Room, Bedroom 1, Laundry
Interior
Interior Features Primary Bath(s), Butlers Pantry, Kitchen - Eat-In
Hot Water Natural Gas
Heating Gas, Forced Air
Cooling Central A/C
Flooring Fully Carpeted, Vinyl, Tile/Brick
Fireplaces Number 1
Fireplaces Type Gas/Propane
Equipment Cooktop, Oven - Double, Dishwasher, Built-In Microwave
Fireplace Y
Appliance Cooktop, Oven - Double, Dishwasher, Built-In Microwave
Heat Source Natural Gas
Laundry Upper Floor
Exterior
Exterior Feature Patio(s)
Garage Spaces 2.0
Water Access N
Accessibility None
Porch Patio(s)
Attached Garage 1
Total Parking Spaces 2
Garage Y
Building
Story 2
Sewer Public Sewer
Water Public
Architectural Style Traditional
Level or Stories 2
Additional Building Above Grade
New Construction N
Schools
School District Westampton Township Public Schools
Others
Senior Community No
Tax ID 37-01103 02-00005
Ownership Fee Simple
Read Less Info
Want to know what your home might be worth? Contact us for a FREE valuation!

Our team is ready to help you sell your home for the highest possible price ASAP

Bought with Craig R Roloff • RE/MAX Of Cherry Hill
"My job is to find and attract mastery-based agents to the office, protect the culture, and make sure everyone is happy! "







