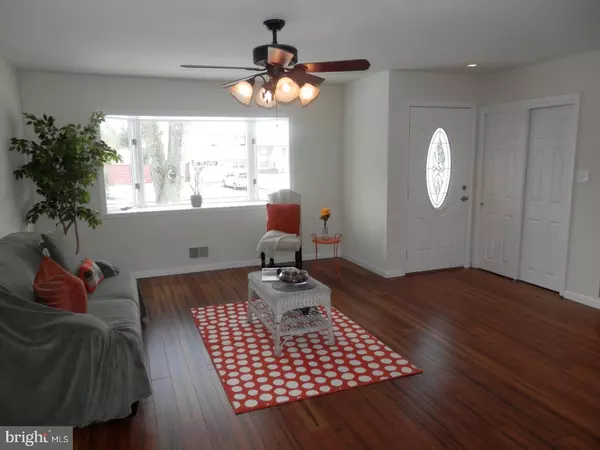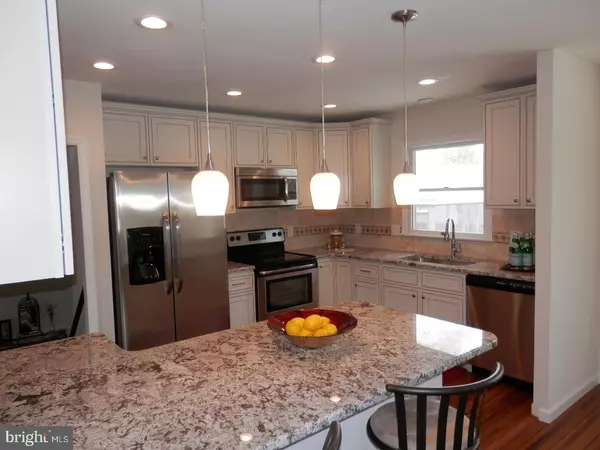$224,900
$224,900
For more information regarding the value of a property, please contact us for a free consultation.
4 Beds
2 Baths
1,584 SqFt
SOLD DATE : 04/28/2017
Key Details
Sold Price $224,900
Property Type Single Family Home
Sub Type Detached
Listing Status Sold
Purchase Type For Sale
Square Footage 1,584 sqft
Price per Sqft $141
Subdivision Mount View
MLS Listing ID 1000071808
Sold Date 04/28/17
Style Other
Bedrooms 4
Full Baths 1
Half Baths 1
HOA Y/N N
Abv Grd Liv Area 1,584
Originating Board TREND
Year Built 1953
Annual Tax Amount $6,365
Tax Year 2016
Lot Dimensions 90X115
Property Description
THIS IS THE ONE!! Gorgeous 4 bedroom split-level on residential street. Walk-in through new leaded glass front door. Large living room with new hardwood flooring leads to open kitchen & dining room great for entertaining. Kitchen has been beautifully remodeled with new cream glazed soft close cabinets, granite countertops, decorative tile backsplash, hardwood flooring, recessed lighting, NEW stainless steel appliance package, island area with pendant lights. All bedrooms are nicely sized with new carpeting. Home has been freshly painted thru-out. Bathrooms are redone with decorative ceramic tile flooring, new vanities, new tub surround and glass enclosure. NEW ROOF. New vinyl siding. Awesome fenced backyard with cute gazebo and new concrete patio. New sod in both the front and back yard. Don't wait...this will not last!!
Location
State NJ
County Burlington
Area Mount Holly Twp (20323)
Zoning R1
Rooms
Other Rooms Living Room, Dining Room, Primary Bedroom, Bedroom 2, Bedroom 3, Kitchen, Family Room, Bedroom 1, Attic
Basement Full, Unfinished
Interior
Interior Features Kitchen - Island, Ceiling Fan(s), Breakfast Area
Hot Water Natural Gas
Heating Gas, Forced Air
Cooling Central A/C
Flooring Wood, Fully Carpeted, Tile/Brick
Equipment Disposal
Fireplace N
Appliance Disposal
Heat Source Natural Gas
Laundry Basement
Exterior
Exterior Feature Patio(s)
Parking Features Inside Access
Garage Spaces 3.0
Water Access N
Roof Type Shingle
Accessibility None
Porch Patio(s)
Total Parking Spaces 3
Garage N
Building
Lot Description Level
Story 1
Sewer Public Sewer
Water Public
Architectural Style Other
Level or Stories 1
Additional Building Above Grade, Shed
New Construction N
Schools
High Schools Rancocas Valley Regional
School District Rancocas Valley Regional Schools
Others
Senior Community No
Tax ID 23-00126 15-00009
Ownership Fee Simple
Acceptable Financing Conventional, VA, FHA 203(b), USDA
Listing Terms Conventional, VA, FHA 203(b), USDA
Financing Conventional,VA,FHA 203(b),USDA
Read Less Info
Want to know what your home might be worth? Contact us for a FREE valuation!

Our team is ready to help you sell your home for the highest possible price ASAP

Bought with Rachel Romano • Connection Realtors
"My job is to find and attract mastery-based agents to the office, protect the culture, and make sure everyone is happy! "







