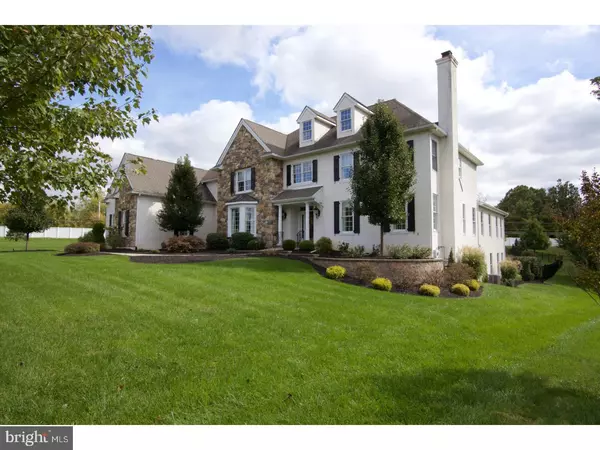$1,140,000
$1,300,000
12.3%For more information regarding the value of a property, please contact us for a free consultation.
6 Beds
7 Baths
12,362 SqFt
SOLD DATE : 05/18/2017
Key Details
Sold Price $1,140,000
Property Type Single Family Home
Sub Type Detached
Listing Status Sold
Purchase Type For Sale
Square Footage 12,362 sqft
Price per Sqft $92
Subdivision Springton Reserve
MLS Listing ID 1000079750
Sold Date 05/18/17
Style Traditional
Bedrooms 6
Full Baths 6
Half Baths 1
HOA Y/N N
Abv Grd Liv Area 9,362
Originating Board TREND
Year Built 2005
Annual Tax Amount $16,918
Tax Year 2017
Lot Size 1.733 Acres
Acres 1.73
Property Description
Magnificent home in desirable Springton Reserve offers topnotch finishes and luxury resort-style living all on an oversized level lot and convenient location. This spacious center hall colonial offers a total of 6 bedrooms, 6.5 baths throughout the main home and in-law suite. Enormous gourmet kitchen features granite island and counter tops, tile backsplash, wired speaker system, skylights, stainless steel appliances and tile flooring. In addition, the 1st floor offers massive dining room, family room off kitchen, custom millwork, hardwood flooring, trey ceilings, French doors, fireplaces, powder room, mud room and much more. Main floor in-law suite allows for privacy with double door entrance, bedroom, sitting room with fireplace, full bath with walk-in spa tub/shower, laundry, built-ins and walk-in closet. Upper level features master bedroom suite with hardwood floors, tray ceiling, and custom walk-in closet. Designer marble bath with shower and soaking tub, water closet and heated flooring. Junior suite offers walk-in custom closet, ensuite bath with double sink. Beds 3,4 share private bath. Bed 5 is another mini suite with private bath. Finished lower level with walkout to patio. Full bath. Storage, Stairway to 3-car garage. The exterior features spectacular saltwater heated pool and spa with stone waterfall. Bi-level stone patio, fire pit, gas grill. Professional landscaping & lighting. Sprinkler system. 3 Zoned HVAC.
Location
State PA
County Delaware
Area Marple Twp (10425)
Zoning RES
Direction Southwest
Rooms
Other Rooms Living Room, Dining Room, Primary Bedroom, Bedroom 2, Bedroom 3, Kitchen, Family Room, Bedroom 1, In-Law/auPair/Suite, Laundry, Other, Attic
Basement Full, Outside Entrance, Fully Finished
Interior
Interior Features Primary Bath(s), Kitchen - Island, Butlers Pantry, Skylight(s), Ceiling Fan(s), Kitchen - Eat-In
Hot Water Natural Gas
Heating Gas, Forced Air, Zoned
Cooling Central A/C
Flooring Wood, Fully Carpeted, Stone
Fireplaces Type Gas/Propane
Equipment Cooktop, Oven - Wall, Oven - Double, Oven - Self Cleaning, Dishwasher, Disposal, Built-In Microwave
Fireplace N
Appliance Cooktop, Oven - Wall, Oven - Double, Oven - Self Cleaning, Dishwasher, Disposal, Built-In Microwave
Heat Source Natural Gas
Laundry Main Floor
Exterior
Exterior Feature Patio(s)
Garage Garage Door Opener
Garage Spaces 6.0
Fence Other
Pool In Ground
Utilities Available Cable TV
Waterfront N
Water Access N
Roof Type Pitched
Accessibility Mobility Improvements
Porch Patio(s)
Parking Type Attached Garage, Other
Attached Garage 3
Total Parking Spaces 6
Garage Y
Building
Lot Description Level
Story 2
Foundation Brick/Mortar
Sewer Public Sewer
Water Public
Architectural Style Traditional
Level or Stories 2
Additional Building Above Grade, Below Grade
Structure Type Cathedral Ceilings,9'+ Ceilings
New Construction N
Schools
Elementary Schools Worrall
Middle Schools Paxon Hollow
High Schools Marple Newtown
School District Marple Newtown
Others
Senior Community No
Tax ID 25-00-04413-30
Ownership Fee Simple
Security Features Security System
Acceptable Financing Conventional
Listing Terms Conventional
Financing Conventional
Read Less Info
Want to know what your home might be worth? Contact us for a FREE valuation!

Our team is ready to help you sell your home for the highest possible price ASAP

Bought with Catherine G Lowry • BHHS Fox & Roach-Wayne

"My job is to find and attract mastery-based agents to the office, protect the culture, and make sure everyone is happy! "







