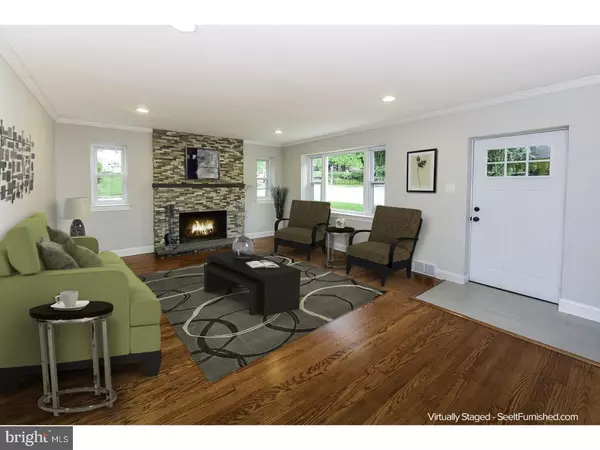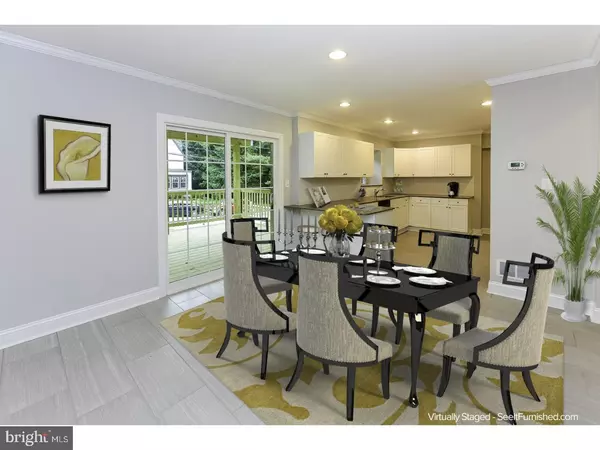$435,000
$439,500
1.0%For more information regarding the value of a property, please contact us for a free consultation.
4 Beds
4 Baths
3,600 SqFt
SOLD DATE : 08/31/2017
Key Details
Sold Price $435,000
Property Type Single Family Home
Sub Type Detached
Listing Status Sold
Purchase Type For Sale
Square Footage 3,600 sqft
Price per Sqft $120
Subdivision None Available
MLS Listing ID 1000085160
Sold Date 08/31/17
Style Ranch/Rambler
Bedrooms 4
Full Baths 3
Half Baths 1
HOA Y/N N
Abv Grd Liv Area 3,600
Originating Board TREND
Year Built 1940
Annual Tax Amount $7,058
Tax Year 2017
Lot Size 0.310 Acres
Acres 0.31
Lot Dimensions 82X149
Property Description
A/K/A 21 Gilmore Rd. Finishing touches are the only thing left to this newly and fully renovated 4 bedroom 3 1/2 bath stone & stucco 1 story ranch with open floor plan, huge walk up attic, full finished walk out basement and two car garage on a large corner lot located in Havertown, Haverford township/schools. The exterior features a new roof, real stone front with new stucco siding, new curbing, new private driveway w/plenty of off street parking. The interior 1st floor features refinished hardwoods, large living room with recessed lighting & wood burning fireplace, dining room w/slider to covered deck, a new kitchen with custom ceramic tiled flooring, white cabinetry, granite tops, subway tiled backsplash and new SS appliances. NEW master bedroom suite addition with site finished hardwood flooring, recessed lighting, ceiling fan and master bath that includes a ceramic tiled wet bed stall shower, double bowl vanity and ceramic tile flooring. 3 additional bedrooms one of which offers a ceramic tiled en-suite with stall shower and a new ceramic tiled hall bath completes this 1st floor. The lower level offers a fully finished 800+ square feet basement with dry wall ceilings and recessed lighting, laminate flooring, powder room and 2 walk out exits. Dual zoned new HVAC systems were installed for improved energy efficiency, new 200 amp electric service, new wiring, all new trim & crown moldings, new roof, new gutters, new garage doors and much much more. This amazing home has been fully reconfigured to offer multigenerational living along with all the wants and needs of today's buyers.
Location
State PA
County Delaware
Area Haverford Twp (10422)
Zoning RESDI
Rooms
Other Rooms Living Room, Dining Room, Primary Bedroom, Bedroom 2, Bedroom 3, Kitchen, Family Room, Bedroom 1, In-Law/auPair/Suite
Basement Full, Outside Entrance, Fully Finished
Interior
Interior Features Primary Bath(s), Ceiling Fan(s), Stall Shower, Breakfast Area
Hot Water Natural Gas
Heating Gas, Forced Air
Cooling Central A/C
Flooring Wood, Tile/Brick
Fireplaces Number 1
Fireplaces Type Marble, Stone
Equipment Dishwasher, Built-In Microwave
Fireplace Y
Appliance Dishwasher, Built-In Microwave
Heat Source Natural Gas
Laundry Basement
Exterior
Exterior Feature Deck(s)
Garage Spaces 2.0
Waterfront N
Water Access N
Roof Type Pitched,Shingle
Accessibility None
Porch Deck(s)
Parking Type Driveway, Attached Garage
Attached Garage 2
Total Parking Spaces 2
Garage Y
Building
Lot Description Corner
Story 1
Foundation Stone
Sewer Public Sewer
Water Public
Architectural Style Ranch/Rambler
Level or Stories 1
Additional Building Above Grade
New Construction N
Schools
Middle Schools Haverford
High Schools Haverford Senior
School District Haverford Township
Others
Senior Community No
Tax ID 22-09-01880-00
Ownership Fee Simple
Read Less Info
Want to know what your home might be worth? Contact us for a FREE valuation!

Our team is ready to help you sell your home for the highest possible price ASAP

Bought with Erica L Deuschle • BHHS Fox & Roach - Haverford Sales Office

"My job is to find and attract mastery-based agents to the office, protect the culture, and make sure everyone is happy! "







