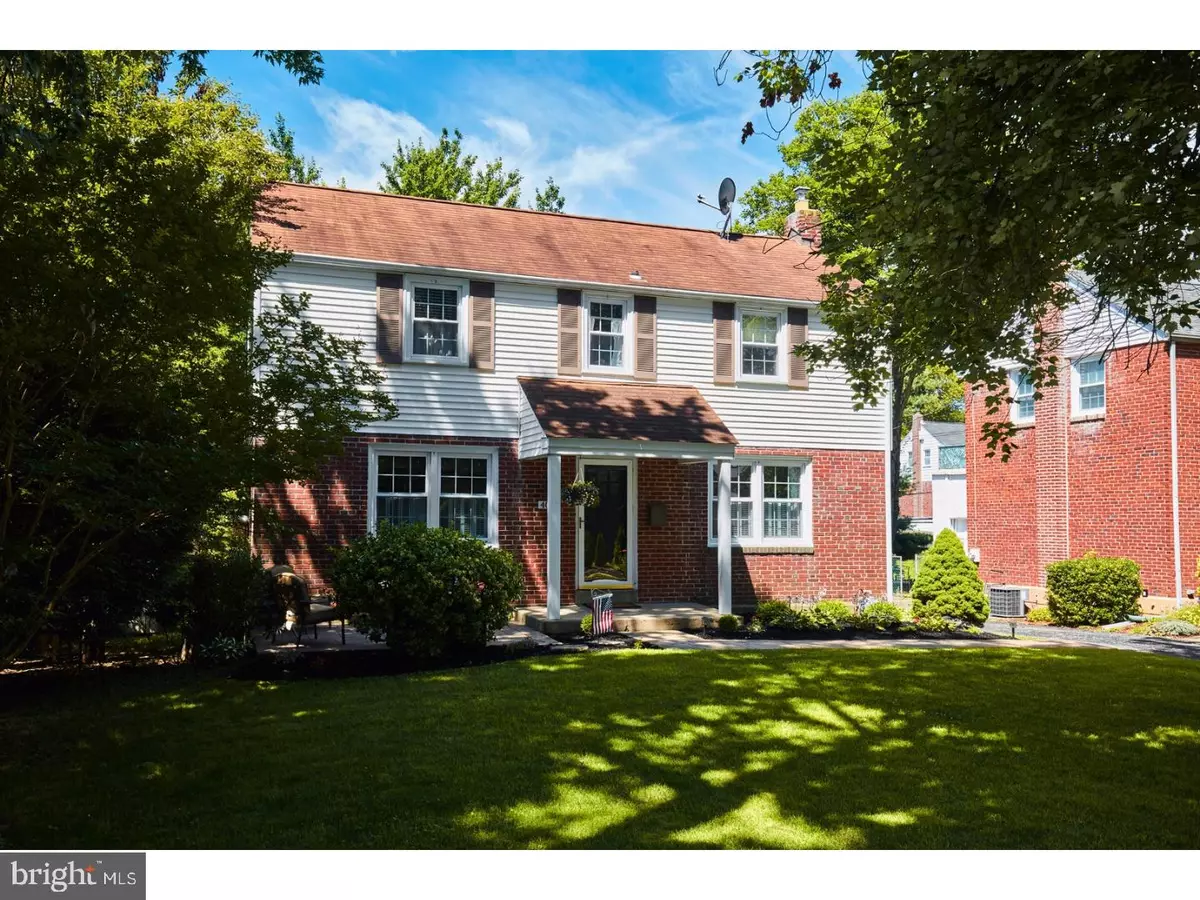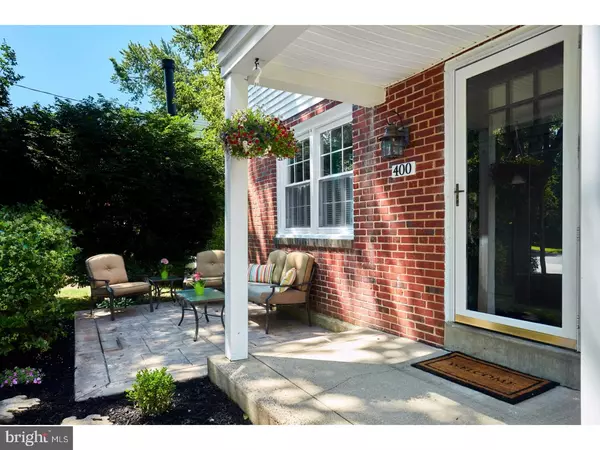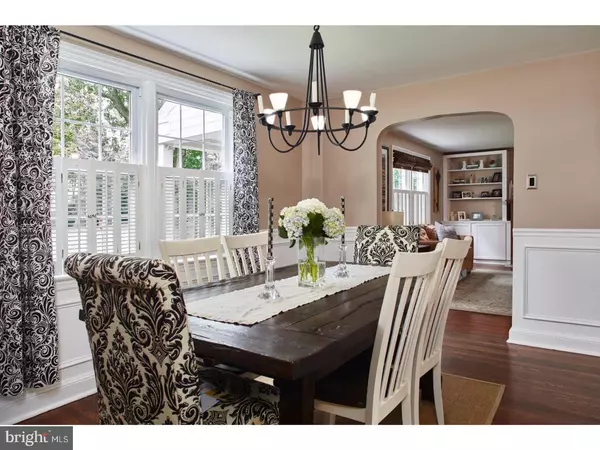$350,000
$340,000
2.9%For more information regarding the value of a property, please contact us for a free consultation.
3 Beds
2 Baths
1,432 SqFt
SOLD DATE : 09/05/2017
Key Details
Sold Price $350,000
Property Type Single Family Home
Sub Type Detached
Listing Status Sold
Purchase Type For Sale
Square Footage 1,432 sqft
Price per Sqft $244
Subdivision Chatham Park
MLS Listing ID 1000086924
Sold Date 09/05/17
Style Colonial
Bedrooms 3
Full Baths 2
HOA Y/N N
Abv Grd Liv Area 1,432
Originating Board TREND
Year Built 1952
Annual Tax Amount $5,820
Tax Year 2017
Lot Size 7,231 Sqft
Acres 0.17
Lot Dimensions 55X126
Property Description
Fantastic brick front colonial located in the sought-out Chatham Park neighborhood. This classic 3 bed, 2 bath home offers generous living space along with natural sunlight throughout. Step into the living room featuring a charming fireplace accented by a wall of built in custom shelving. Some first-floor highlights include refinished hardwood flooring, full bath and a stunning dining room with wainscoting trim. Enjoy gatherings in the upgraded and modern kitchen featuring dual ovens, granite counter tops and a large center island with seating and extra storage. French doors lead you out onto the backyard deck; a spacious and relaxed environment surrounded with greenery and privacy. Upstairs, three bright and airy bedrooms all include hardwood flooring, ceiling fans and custom closet shelving. A recently renovated full bath with contemporary vanity, fixtures, and wood paneling along with spacious hall closet complete this floor. The lower level shines with a beautiful white washed pine accent wall, crown molding, and recessed lighting. The versatility of this room gives you an extra play room, entertainment room or study. This home has been generously maintained and features professional landscaping along with a cozy front patio. Don't miss an opportunity to join in on a wonderful neighborhood within the award-winning Haverford School District.
Location
State PA
County Delaware
Area Haverford Twp (10422)
Zoning RES
Rooms
Other Rooms Living Room, Dining Room, Primary Bedroom, Bedroom 2, Kitchen, Family Room, Bedroom 1, Other
Basement Full
Interior
Interior Features Breakfast Area
Hot Water Natural Gas
Heating Gas, Forced Air
Cooling Central A/C
Flooring Wood
Fireplaces Number 1
Fireplace Y
Heat Source Natural Gas
Laundry Basement
Exterior
Waterfront N
Water Access N
Accessibility None
Parking Type None
Garage N
Building
Story 2
Sewer Public Sewer
Water Public
Architectural Style Colonial
Level or Stories 2
Additional Building Above Grade
New Construction N
Schools
School District Haverford Township
Others
Senior Community No
Tax ID 22-02-00422-00
Ownership Fee Simple
Read Less Info
Want to know what your home might be worth? Contact us for a FREE valuation!

Our team is ready to help you sell your home for the highest possible price ASAP

Bought with Erica L Deuschle • BHHS Fox & Roach - Haverford Sales Office

"My job is to find and attract mastery-based agents to the office, protect the culture, and make sure everyone is happy! "







