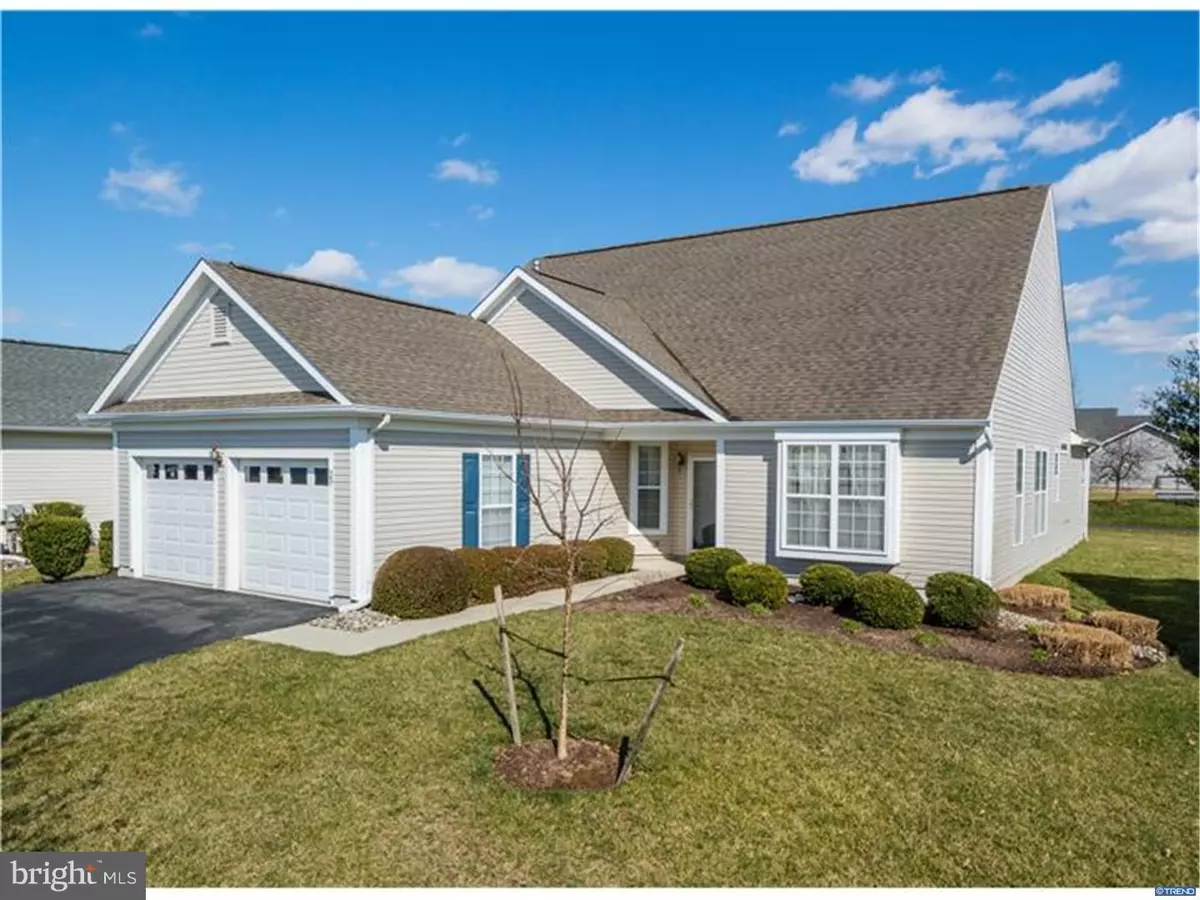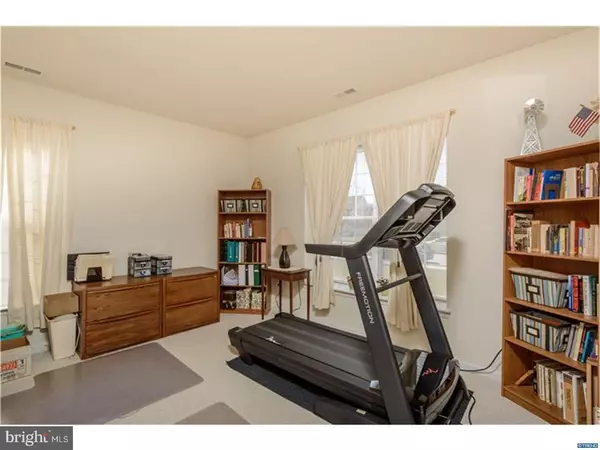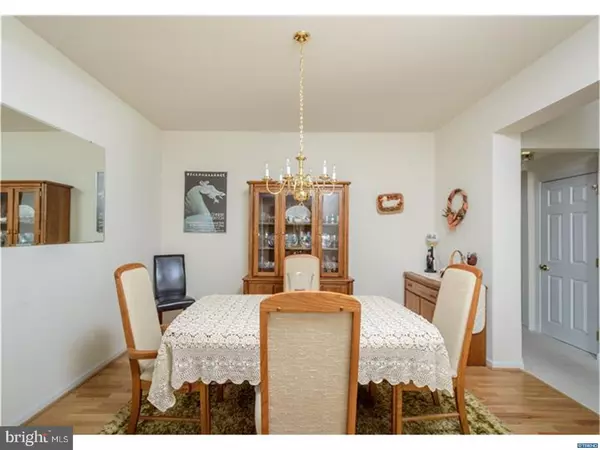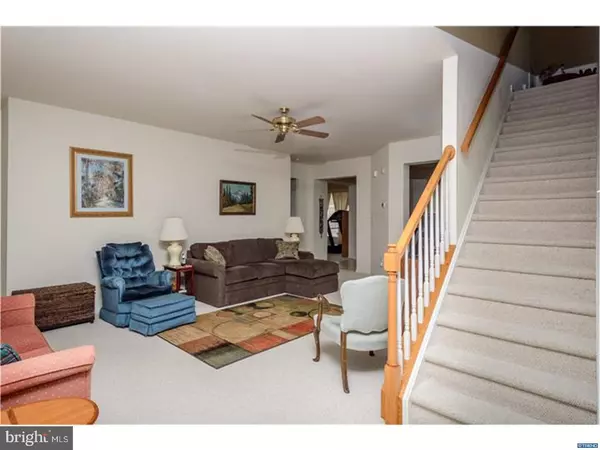$312,000
$319,900
2.5%For more information regarding the value of a property, please contact us for a free consultation.
2 Beds
3 Baths
2,175 SqFt
SOLD DATE : 05/23/2017
Key Details
Sold Price $312,000
Property Type Single Family Home
Sub Type Detached
Listing Status Sold
Purchase Type For Sale
Square Footage 2,175 sqft
Price per Sqft $143
Subdivision Springmill
MLS Listing ID 1000062142
Sold Date 05/23/17
Style Cape Cod
Bedrooms 2
Full Baths 3
HOA Fees $150/mo
HOA Y/N Y
Abv Grd Liv Area 2,175
Originating Board TREND
Year Built 2005
Annual Tax Amount $2,105
Tax Year 2016
Lot Size 6,970 Sqft
Acres 0.16
Lot Dimensions 0 X 0
Property Description
You'll love living in Springmill, one of the area's most sought after amenity-rich 55+ communities -- and this Coleridge model has it all! From the welcoming front path to the enclosed porch in the back, 23 Springmill Drive offers first-floor living at its finest. Situated on a low-maintenance lot with plenty of privacy, this 2-bedroom with second level loft/bedroom, 3-bathroom house is move-in ready. Its "open concept" feel comes without the challenges of furniture placement and undefined spaces. Enter the front door and be greeted by a formal dining room featuring hardwood floors and your entry into a home office or formal living room - your choice! Watch TV and relax in the comfortable great room with wall to wall carpeting, adjacent to the bright eat-in kitchen with plenty of extra counter space. Enjoy nature from the cozy sun room which leads to the enclosed screened porch and patio area -- perfect for this summers grilling and entertaining! Two bedrooms are located on the first floor: a spacious master bedroom suite including a walk-in closet and an attached bathroom with double sinks; and a second bedroom with an adjacent full bath. A convenient laundry / mud room connects the 2-car oversized garage with work area and attic access to the kitchen, and completes the first floor. The second level offers loft, or maybe a third bedroom if needed, with its own private bath. Home includes a newer HVAC system & hot water heater with transferable warranty. Community features well-appointed clubhouse, workout room, game rooms, swimming pool, tennis and bocce courts. Make this immaculate home your own -- with its great floor plan, sunny disposition, and beautiful location. Homes like this one never last long!
Location
State DE
County New Castle
Area South Of The Canal (30907)
Zoning 23R-2
Direction West
Rooms
Other Rooms Living Room, Dining Room, Primary Bedroom, Kitchen, Family Room, Bedroom 1, Laundry, Other, Attic
Interior
Interior Features Primary Bath(s), Butlers Pantry, Skylight(s), Ceiling Fan(s), Stall Shower, Breakfast Area
Hot Water Natural Gas
Heating Gas, Forced Air
Cooling Central A/C
Flooring Wood, Fully Carpeted, Vinyl
Equipment Oven - Self Cleaning, Dishwasher, Disposal, Built-In Microwave
Fireplace N
Window Features Energy Efficient
Appliance Oven - Self Cleaning, Dishwasher, Disposal, Built-In Microwave
Heat Source Natural Gas
Laundry Main Floor
Exterior
Exterior Feature Porch(es)
Parking Features Garage Door Opener
Garage Spaces 4.0
Utilities Available Cable TV
Amenities Available Swimming Pool
Water Access N
Roof Type Pitched
Accessibility None
Porch Porch(es)
Attached Garage 2
Total Parking Spaces 4
Garage Y
Building
Lot Description Level, Front Yard, Rear Yard, SideYard(s)
Story 1.5
Foundation Slab
Sewer Public Sewer
Water Public
Architectural Style Cape Cod
Level or Stories 1.5
Additional Building Above Grade
Structure Type Cathedral Ceilings,9'+ Ceilings
New Construction N
Schools
Elementary Schools Bunker Hill
Middle Schools Everett Meredith
High Schools Appoquinimink
School District Appoquinimink
Others
HOA Fee Include Pool(s),Common Area Maintenance,Lawn Maintenance,Snow Removal,Trash
Senior Community Yes
Tax ID 23-028.00-35
Ownership Fee Simple
Security Features Security System
Acceptable Financing Conventional, VA, FHA 203(b)
Listing Terms Conventional, VA, FHA 203(b)
Financing Conventional,VA,FHA 203(b)
Read Less Info
Want to know what your home might be worth? Contact us for a FREE valuation!

Our team is ready to help you sell your home for the highest possible price ASAP

Bought with Eddie Riggin • RE/MAX Elite
"My job is to find and attract mastery-based agents to the office, protect the culture, and make sure everyone is happy! "







