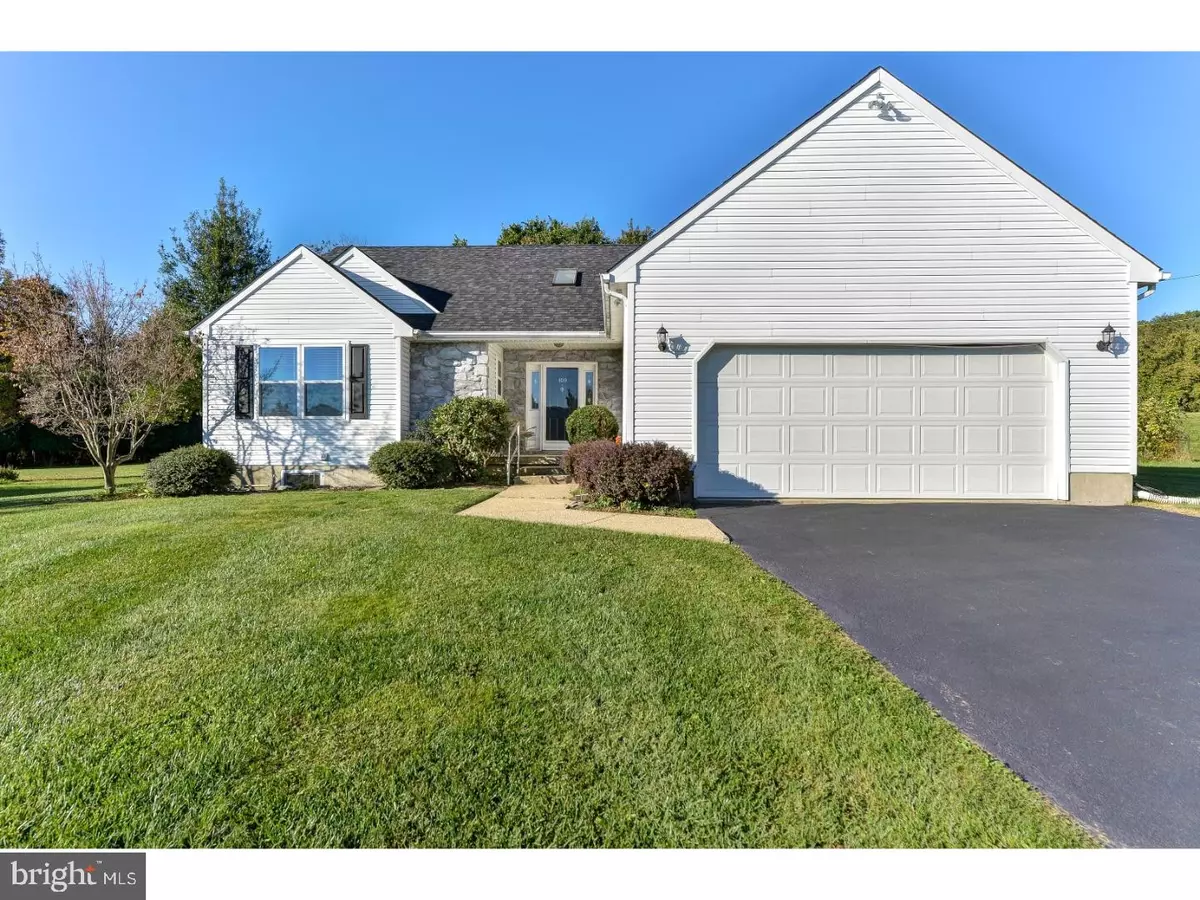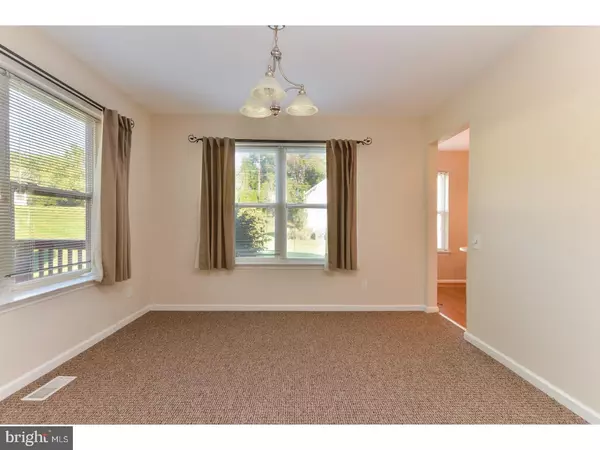$336,900
$339,900
0.9%For more information regarding the value of a property, please contact us for a free consultation.
3 Beds
3 Baths
2,400 SqFt
SOLD DATE : 12/18/2017
Key Details
Sold Price $336,900
Property Type Single Family Home
Sub Type Detached
Listing Status Sold
Purchase Type For Sale
Square Footage 2,400 sqft
Price per Sqft $140
Subdivision Cobblefield
MLS Listing ID 1001204469
Sold Date 12/18/17
Style Ranch/Rambler
Bedrooms 3
Full Baths 2
Half Baths 1
HOA Y/N N
Abv Grd Liv Area 2,400
Originating Board TREND
Year Built 1992
Annual Tax Amount $3,565
Tax Year 2017
Lot Size 0.490 Acres
Acres 0.49
Lot Dimensions 77X240
Property Description
FABULOUS FIRST FLOOR LIVING - check out this bright and beautiful 3 bed, 2.5 bath ranch home located in the prestigious Cobblefield community. Upon entering the home you will head through the foyer straight into the living room which is open and full of natural light, with a gas fireplace and sliding glass doors leading to the outdoor deck. Relax and enjoy the serene surroundings that this home and neighborhood offer on the oversized deck that sits on and looks out over the backyard. The living room is open to the dining room area, and further leads to an eat-in kitchen. The kitchen here is large, providing ample space for a kitchen table, and includes all appliances, a breakfast bar, and a pantry closet. Also in this section of the home is a laundry closet and a door leading to the 2 car garage. The garage has a built-in workbench and shelves, but also includes a handicap ramp at the stairs, providing for wheelchair accessibility. (The ramp can be removed by the seller at a buyer's request.) Moving back inside, all three bedrooms on the main floor are spacious and have a great amount of natural light. The master bedroom includes a walk-in closet and a full master bathroom. A second full bathroom is located in the hallway on the main floor. The basement in this home is fantastic, providing a large additional living space and massive storage space. The finished side of the basement can be used as a family room or for an entertainment space, and also has a spacious powder room. The unfinished portion of the basement has epoxy floors, built-in shelving and bilco doors. New and/or upgraded features include; Corian countertops in kitchen, hardwood throughout kitchen and foyer, kitchen pantry, new roof, new HVAC, carpets less than 1 year old, outdoor deck recently stained, and driveway resurfaced and seal-coated in 07/2017. This home has many features designed with wheelchair accessibility in mind; all showers have handrails, light switches are lowered and there's a ramp leading from the main floor into the garage. PRIME LOCATION - this home is located just minutes from I-95, the University of Delaware, and within the 5 mile radius of the highly-ranked Newark Charter School. Schedule your tour today!
Location
State DE
County New Castle
Area Newark/Glasgow (30905)
Zoning 18RT
Rooms
Other Rooms Living Room, Dining Room, Primary Bedroom, Bedroom 2, Kitchen, Family Room, Bedroom 1, Laundry
Basement Full
Interior
Interior Features Primary Bath(s), Kitchen - Eat-In
Hot Water Natural Gas
Heating Gas, Forced Air
Cooling Central A/C
Fireplaces Number 1
Fireplace Y
Heat Source Natural Gas
Laundry Main Floor
Exterior
Exterior Feature Deck(s)
Garage Spaces 2.0
Water Access N
Accessibility Mobility Improvements
Porch Deck(s)
Attached Garage 2
Total Parking Spaces 2
Garage Y
Building
Story 1
Sewer Public Sewer
Water Public
Architectural Style Ranch/Rambler
Level or Stories 1
Additional Building Above Grade
New Construction N
Schools
School District Christina
Others
Senior Community No
Tax ID 18-045.00-058
Ownership Fee Simple
Read Less Info
Want to know what your home might be worth? Contact us for a FREE valuation!

Our team is ready to help you sell your home for the highest possible price ASAP

Bought with Michele R Colavecchi Lawless • RE/MAX Associates-Wilmington
"My job is to find and attract mastery-based agents to the office, protect the culture, and make sure everyone is happy! "







