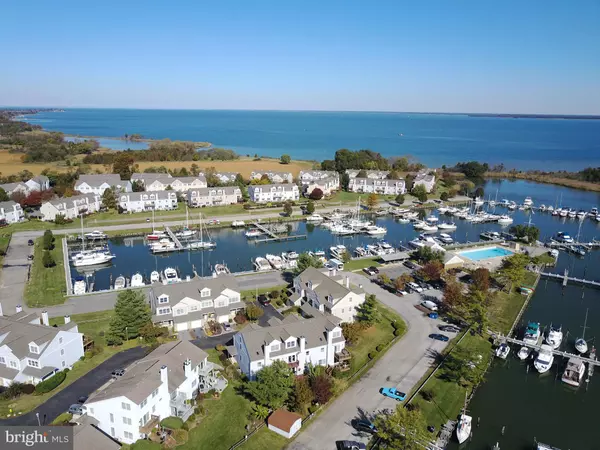$380,000
$390,000
2.6%For more information regarding the value of a property, please contact us for a free consultation.
3 Beds
4 Baths
2,100 SqFt
SOLD DATE : 01/15/2018
Key Details
Sold Price $380,000
Property Type Townhouse
Sub Type End of Row/Townhouse
Listing Status Sold
Purchase Type For Sale
Square Footage 2,100 sqft
Price per Sqft $180
Subdivision Bayside Marina
MLS Listing ID 1004069585
Sold Date 01/15/18
Style Colonial
Bedrooms 3
Full Baths 3
Half Baths 1
Condo Fees $263/mo
HOA Y/N N
Abv Grd Liv Area 2,100
Originating Board MRIS
Year Built 1995
Annual Tax Amount $3,266
Tax Year 2017
Property Description
OHHHHH MY! This one is FANTASTIC! A Perfect 10! Marina-Front STUNNING End-unit TownHome in Kent Island's Bayside community- Overlooks marina & Chester River- Boasting 2100 sq ft, 3 large bedrooms, each with Private en-suite full bathroom, Gleaming Hardwoods on main level, Gourmet High-End Kitchen, GORGEOUS Master Bath remodel- Magazine worthy!- Comm. Pool/Gym/Clubhouse/Tennis- TOP-RATED SCHOOLS!
Location
State MD
County Queen Annes
Zoning UR
Rooms
Other Rooms Living Room, Dining Room, Primary Bedroom, Bedroom 3, Kitchen, Foyer
Interior
Interior Features Combination Kitchen/Dining, Kitchen - Gourmet, Primary Bath(s), Built-Ins, Upgraded Countertops, Wood Floors, Floor Plan - Open
Hot Water Electric
Heating Heat Pump(s)
Cooling Heat Pump(s), Central A/C
Fireplaces Number 1
Equipment Cooktop, Disposal, Dishwasher, Dryer, Microwave, Washer, Refrigerator, Oven - Wall, Water Heater
Fireplace Y
Appliance Cooktop, Disposal, Dishwasher, Dryer, Microwave, Washer, Refrigerator, Oven - Wall, Water Heater
Heat Source Electric, Wood
Exterior
Exterior Feature Deck(s), Porch(es)
Garage Garage Door Opener
Garage Spaces 1.0
Community Features Covenants, Restrictions
Amenities Available Club House, Pool - Outdoor, Tennis Courts, Volleyball Courts, Exercise Room
Waterfront Y
Waterfront Description None
View Y/N Y
Water Access Y
Water Access Desc Canoe/Kayak,Boat - Powered
View Water
Accessibility None
Porch Deck(s), Porch(es)
Attached Garage 1
Total Parking Spaces 1
Garage Y
Private Pool N
Building
Story 3+
Foundation Crawl Space
Sewer Public Sewer
Water Public
Architectural Style Colonial
Level or Stories 3+
Additional Building Above Grade
New Construction N
Schools
Middle Schools Stevensville
High Schools Kent Island
School District Queen Anne'S County Public Schools
Others
HOA Fee Include Management,Insurance,Pool(s),Reserve Funds
Senior Community No
Tax ID 1804106644
Ownership Condominium
Special Listing Condition Standard
Read Less Info
Want to know what your home might be worth? Contact us for a FREE valuation!

Our team is ready to help you sell your home for the highest possible price ASAP

Bought with Susan P Hubbell • EXIT Preferred Realty

"My job is to find and attract mastery-based agents to the office, protect the culture, and make sure everyone is happy! "







