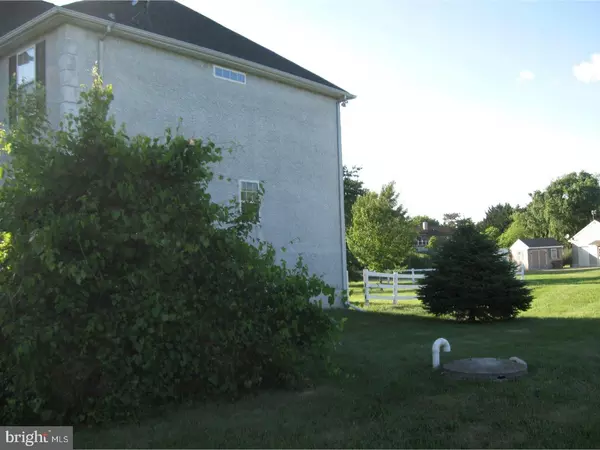$365,000
$379,900
3.9%For more information regarding the value of a property, please contact us for a free consultation.
4 Beds
4 Baths
3,875 SqFt
SOLD DATE : 11/02/2017
Key Details
Sold Price $365,000
Property Type Single Family Home
Sub Type Detached
Listing Status Sold
Purchase Type For Sale
Square Footage 3,875 sqft
Price per Sqft $94
Subdivision Grande View Farms
MLS Listing ID 1000445533
Sold Date 11/02/17
Style Colonial
Bedrooms 4
Full Baths 3
Half Baths 1
HOA Fees $5/ann
HOA Y/N Y
Abv Grd Liv Area 3,875
Originating Board TREND
Year Built 2002
Annual Tax Amount $3,300
Tax Year 2016
Lot Size 1.930 Acres
Acres 1.93
Lot Dimensions 389X470
Property Description
Appoquinimink Schools!!!! Awesome home located in Grande View Farms just over the bridge off of Boyd's Corner , The home is custom built with stone and stucco exterior, located on a private 2-acre lot with a vinyl fenced-in rear yard. This home features a 2 Story family room with a Floor to Ceiling Stone Fireplace which would be great for cold nights. The entire home is open with nearly 3800 square feet. The kitchen has 42" cabinets, gas cooking and stainless steel appliances which opens to the family room and has sliders leading to a big composite deck with white vinyl railing. There is a also an office located on the main level for added convenience. Upstairs, there are 4 bedrooms, including the Master Suite, which has a huge Master bath has a jetted soaking tub, tiled shower and 2 walk-in closets. The basement has been finished and has a full bath, a walk-out, roughed in bar area for use as a kitchen or an in-law suite! There is an oversized 2-car turned garage as well. This is one of the largest lot in the neighborhood. Home is located in the USDA loan program, looking for quick settlement.
Location
State DE
County New Castle
Area South Of The Canal (30907)
Zoning NC40
Rooms
Other Rooms Living Room, Dining Room, Primary Bedroom, Bedroom 2, Bedroom 3, Kitchen, Family Room, Bedroom 1, Laundry, Attic
Basement Full, Fully Finished
Interior
Interior Features Primary Bath(s), Kitchen - Island, Butlers Pantry, Ceiling Fan(s), Dining Area
Hot Water Natural Gas
Heating Hot Water
Cooling Central A/C
Flooring Wood, Fully Carpeted, Tile/Brick
Fireplaces Number 1
Fireplaces Type Stone
Equipment Oven - Self Cleaning, Dishwasher, Refrigerator, Built-In Microwave
Fireplace Y
Window Features Energy Efficient
Appliance Oven - Self Cleaning, Dishwasher, Refrigerator, Built-In Microwave
Heat Source Natural Gas
Laundry Basement
Exterior
Exterior Feature Deck(s)
Garage Spaces 5.0
Fence Other
Utilities Available Cable TV
Water Access N
Roof Type Pitched,Shingle
Accessibility None
Porch Deck(s)
Attached Garage 2
Total Parking Spaces 5
Garage Y
Building
Lot Description Level, Front Yard, Rear Yard, SideYard(s)
Story 2
Foundation Concrete Perimeter
Sewer On Site Septic
Water Well
Architectural Style Colonial
Level or Stories 2
Additional Building Above Grade
New Construction N
Schools
School District Appoquinimink
Others
HOA Fee Include Common Area Maintenance,Snow Removal
Senior Community No
Tax ID 13-013.20-065
Ownership Fee Simple
Security Features Security System
Acceptable Financing Conventional, VA, FHA 203(b), USDA
Listing Terms Conventional, VA, FHA 203(b), USDA
Financing Conventional,VA,FHA 203(b),USDA
Read Less Info
Want to know what your home might be worth? Contact us for a FREE valuation!

Our team is ready to help you sell your home for the highest possible price ASAP

Bought with Michelle Lynn Bachman • BHHS Fox & Roach - Hockessin
"My job is to find and attract mastery-based agents to the office, protect the culture, and make sure everyone is happy! "







