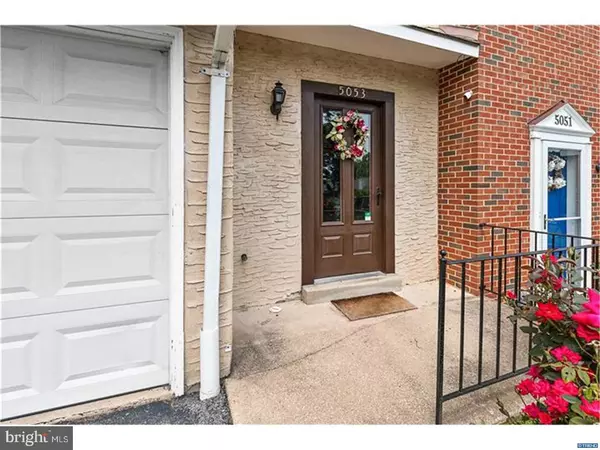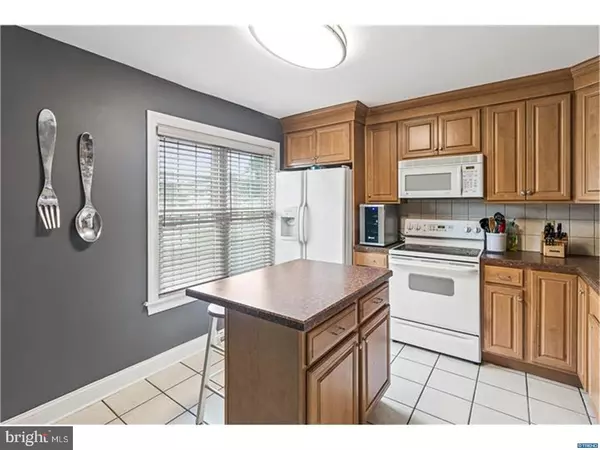$178,000
$180,000
1.1%For more information regarding the value of a property, please contact us for a free consultation.
2 Beds
2 Baths
1,150 SqFt
SOLD DATE : 09/29/2017
Key Details
Sold Price $178,000
Property Type Townhouse
Sub Type Interior Row/Townhouse
Listing Status Sold
Purchase Type For Sale
Square Footage 1,150 sqft
Price per Sqft $154
Subdivision Woodmill
MLS Listing ID 1000446665
Sold Date 09/29/17
Style Colonial
Bedrooms 2
Full Baths 1
Half Baths 1
HOA Fees $2/ann
HOA Y/N Y
Abv Grd Liv Area 1,150
Originating Board TREND
Year Built 1985
Annual Tax Amount $1,518
Tax Year 2016
Lot Size 3,049 Sqft
Acres 0.07
Lot Dimensions 20X143
Property Description
This interior 2Br/1.1Ba with 1-car garage townhome, is in fantastic condition and offers loads of updates and space for the new buyer. Offering a beautifully updated eat-in kitchen, which includes an island with seating space for two, 42" maple cabinets with dramatic crown molding package, matching appliance package with glass-top oven, built in microwave, dishwasher, double door refrigerator, pantry, & pass through to the spacious Living Room. This floor also includes a recently updated powder room. The Living Room includes gleaming hardwood floors and a sliding glass door that walks out to the large deck that overlooks the private and fenced back lot. Up to the 2nd floor which includes 2 large bedrooms with ample closet space and an updated Jack & Jill bathroom. The basement level offers loads of storage space and the 1-car garage. Don't miss out on this fantastic opportunity, this won't last long! Seller is offering a 1-year home warranty to the buyer.
Location
State DE
County New Castle
Area Elsmere/Newport/Pike Creek (30903)
Zoning NCTH
Rooms
Other Rooms Living Room, Primary Bedroom, Kitchen, Family Room, Bedroom 1, Attic
Basement Partial, Unfinished
Interior
Interior Features Kitchen - Island, Butlers Pantry, Kitchen - Eat-In
Hot Water Electric
Heating Electric, Forced Air
Cooling Central A/C
Flooring Wood, Fully Carpeted, Tile/Brick
Equipment Cooktop, Dishwasher, Disposal, Built-In Microwave
Fireplace N
Appliance Cooktop, Dishwasher, Disposal, Built-In Microwave
Heat Source Electric
Laundry Basement
Exterior
Exterior Feature Deck(s)
Parking Features Inside Access, Garage Door Opener
Garage Spaces 3.0
Water Access N
Roof Type Pitched,Shingle
Accessibility None
Porch Deck(s)
Attached Garage 1
Total Parking Spaces 3
Garage Y
Building
Lot Description Level, Trees/Wooded
Story 3+
Foundation Brick/Mortar
Sewer Public Sewer
Water Public
Architectural Style Colonial
Level or Stories 3+
Additional Building Above Grade
New Construction N
Schools
Elementary Schools Heritage
Middle Schools Skyline
High Schools John Dickinson
School District Red Clay Consolidated
Others
HOA Fee Include Snow Removal
Senior Community No
Tax ID 08-043.40-527
Ownership Fee Simple
Acceptable Financing Conventional, VA, FHA 203(b)
Listing Terms Conventional, VA, FHA 203(b)
Financing Conventional,VA,FHA 203(b)
Read Less Info
Want to know what your home might be worth? Contact us for a FREE valuation!

Our team is ready to help you sell your home for the highest possible price ASAP

Bought with Ann Marie Deysher • Patterson-Schwartz-Hockessin
"My job is to find and attract mastery-based agents to the office, protect the culture, and make sure everyone is happy! "







