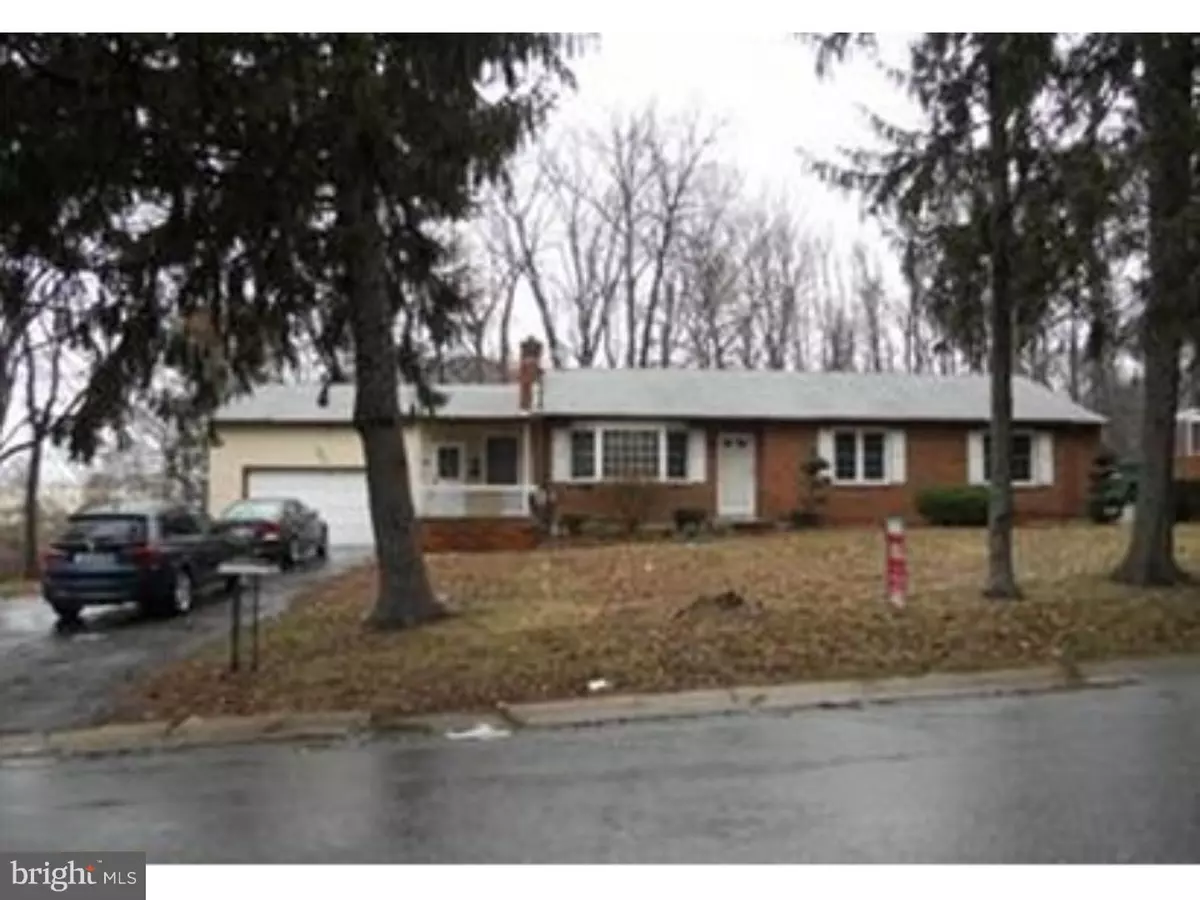$145,000
$150,000
3.3%For more information regarding the value of a property, please contact us for a free consultation.
3 Beds
2 Baths
1,425 SqFt
SOLD DATE : 07/31/2015
Key Details
Sold Price $145,000
Property Type Single Family Home
Sub Type Detached
Listing Status Sold
Purchase Type For Sale
Square Footage 1,425 sqft
Price per Sqft $101
Subdivision Llangollen Estates
MLS Listing ID 1001721827
Sold Date 07/31/15
Style Ranch/Rambler
Bedrooms 3
Full Baths 1
Half Baths 1
HOA Y/N N
Abv Grd Liv Area 1,425
Originating Board TREND
Year Built 1953
Annual Tax Amount $1,628
Tax Year 2014
Lot Size 0.340 Acres
Acres 0.34
Lot Dimensions 100X150
Property Description
SHORT SALE. HOME BEING SOLD IN "AS IS" CONDITION. What an outstanding opportunity! County parkland borders two sides of this lovely brick ranch with 3BR/2BA on .34 acres in the well-established area of Llangollen Estates. A little updating and TLC is all you need to make this the home of your dreams. Walking in the front door, you'll see there are hardwood floors throughout the home, with exception of the kitchen and extra room. The spacious living room has a beautiful bay window and a lovely brick, wood-burning fireplace. Above the fireplace are recessed spotlights to highlight wall art and/or your treasures displayed on the wood mantle. Adjacent to the living room is a large dining room where you can enjoy meals with your family and friends. Just off the dining room is a bright kitchen with pendant lighting that has a pass-through to the dining room to give a real open-concept feel to this home. From the kitchen, step outside to a large, two-level deck that overlooks a large, level backyard. Off the dining room opposite the kitchen, a beautiful 15-light glass door leads you to another room with unlimited potential for a multitude of uses. This bonus room has its own front entrance and covered porch. There are three bedrooms down a central hall, with the master bedroom having an ensuite bath. The two car garage has high rafters that provide extra storage. What can't be stored in the garage can be kept in the full basement that also has outside access through bilco doors. All rooms have ceiling fans, except the kitchen. There also are pull-down attic stairs and a whole house fan. This home is centrally located off Rt13, and is just minutes to many shopping and restaurant options. Appointments required so the dog (small, friendly) can be crated prior to your arrival.Short sale being negotiated by third party.All fees paid by the buyer. See attached forms.
Location
State DE
County New Castle
Area New Castle/Red Lion/Del.City (30904)
Zoning NC15
Rooms
Other Rooms Living Room, Dining Room, Primary Bedroom, Bedroom 2, Kitchen, Family Room, Bedroom 1
Basement Partial
Interior
Interior Features Kitchen - Eat-In
Hot Water Natural Gas
Heating Gas, Hot Water
Cooling Wall Unit
Fireplaces Number 1
Fireplace Y
Heat Source Natural Gas
Laundry Main Floor
Exterior
Garage Spaces 4.0
Water Access N
Accessibility None
Attached Garage 2
Total Parking Spaces 4
Garage Y
Building
Story 1
Sewer Public Sewer
Water Public
Architectural Style Ranch/Rambler
Level or Stories 1
Additional Building Above Grade
New Construction N
Schools
School District Colonial
Others
Tax ID 10-034.00-079
Ownership Fee Simple
Special Listing Condition Short Sale
Read Less Info
Want to know what your home might be worth? Contact us for a FREE valuation!

Our team is ready to help you sell your home for the highest possible price ASAP

Bought with Renee T Mazzola • Keller Williams Realty Wilmington

"My job is to find and attract mastery-based agents to the office, protect the culture, and make sure everyone is happy! "


