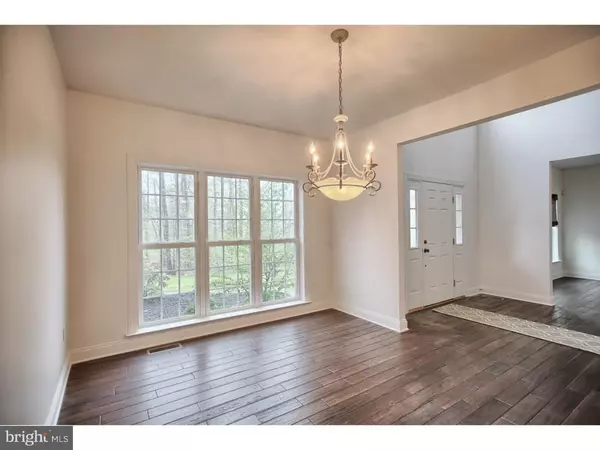$369,900
$369,900
For more information regarding the value of a property, please contact us for a free consultation.
5 Beds
3 Baths
3,190 SqFt
SOLD DATE : 02/09/2017
Key Details
Sold Price $369,900
Property Type Single Family Home
Sub Type Detached
Listing Status Sold
Purchase Type For Sale
Square Footage 3,190 sqft
Price per Sqft $115
Subdivision Quaker Hill
MLS Listing ID 1003330691
Sold Date 02/09/17
Style Colonial,Farmhouse/National Folk
Bedrooms 5
Full Baths 2
Half Baths 1
HOA Y/N N
Abv Grd Liv Area 3,190
Originating Board TREND
Year Built 2005
Annual Tax Amount $10,891
Tax Year 2016
Lot Size 1.500 Acres
Acres 1.5
Property Description
This bright and spacious Quaker Hill Estates home has everything that new construction has, except the wait! You will not be disappointed in this move-in ready, quality built 5 bedroom, 2.5 Bath, 3 car garage, 1.5 acre lot, pristine home that is minutes to the Morgantown PA Turnpike entrance and shopping centers. As you enter this home, you are greeted by the dramatic 2-story foyer with open staircase and balcony that flows nicely to your formal dinning room with double windows and hardwood floors. In addition, it has a roomy living room with an upgraded bow window and hardwood flooring along with a spacious family room with an elegant gas marble fireplace and recessed lights. The gourmet kitchen will amaze you with all of its upgraded custom large tile flooring, Corian countertops, center island with eating bar and drop down lighting, gas stove, built-in microwave, Bosch dishwasher, a new refrigerator and many recessed lights. Rounding out the main floor, you have 9' ceilings, an office or a study room with hardwood floors, laundry room that has a door access along with a set of French doors off the kitchen which leads to a patterned concrete patio overlooking your tree lined backyard. Upstairs on the 2nd floor, you will be impressed by the Master bedroom suite which boasts cathedral ceilings, recessed lights, new carpeting, ceiling fan, walk-in closets and an unfinished room for possible expansion. The master bath offers a cathedral ceiling, upgraded tile throughout, garden tub, double vanity sink and a separate shower. Four additional bedrooms and a hall BA round out this 2nd floor area. Other features include: home is generator electrical ready, 2 zone HVAC, bilco door basement outside entrance, upgraded bull nose staircase, alarm system, neutral colors, seller offering a 1 year AHS home warranty, along with fresh paint throughout. The home sits off the road and is nicely tucked away in a nature-like setting with a longer driveway and has landscaped beds with solar path lights along the front walkway of the home. Take advantage of this elegant unique home, as it will truly impress!
Location
State PA
County Berks
Area Robeson Twp (10273)
Zoning RESI
Rooms
Other Rooms Living Room, Dining Room, Primary Bedroom, Bedroom 2, Bedroom 3, Kitchen, Family Room, Bedroom 1, Laundry, Other, Attic
Basement Full, Unfinished
Interior
Interior Features Primary Bath(s), Kitchen - Island, Butlers Pantry, Ceiling Fan(s), Central Vacuum, Water Treat System, Stall Shower, Breakfast Area
Hot Water Propane
Heating Propane, Forced Air
Cooling Central A/C
Flooring Wood, Fully Carpeted, Tile/Brick
Fireplaces Number 1
Fireplaces Type Marble
Equipment Built-In Range, Oven - Self Cleaning, Dishwasher, Built-In Microwave
Fireplace Y
Window Features Bay/Bow
Appliance Built-In Range, Oven - Self Cleaning, Dishwasher, Built-In Microwave
Heat Source Bottled Gas/Propane
Laundry Main Floor
Exterior
Exterior Feature Patio(s)
Garage Spaces 6.0
Utilities Available Cable TV
Waterfront N
Water Access N
Roof Type Shingle
Accessibility None
Porch Patio(s)
Parking Type Driveway, Attached Garage
Attached Garage 3
Total Parking Spaces 6
Garage Y
Building
Lot Description Level, Open, Trees/Wooded, Front Yard, Rear Yard, SideYard(s)
Story 2
Foundation Concrete Perimeter
Sewer On Site Septic
Water Well
Architectural Style Colonial, Farmhouse/National Folk
Level or Stories 2
Additional Building Above Grade
Structure Type Cathedral Ceilings,9'+ Ceilings
New Construction N
Schools
High Schools Twin Valley
School District Twin Valley
Others
Senior Community No
Tax ID 73-5322-00-25-8176
Ownership Fee Simple
Security Features Security System
Acceptable Financing Conventional, VA, FHA 203(b)
Listing Terms Conventional, VA, FHA 203(b)
Financing Conventional,VA,FHA 203(b)
Read Less Info
Want to know what your home might be worth? Contact us for a FREE valuation!

Our team is ready to help you sell your home for the highest possible price ASAP

Bought with David M Hinkel • Coldwell Banker Realty

"My job is to find and attract mastery-based agents to the office, protect the culture, and make sure everyone is happy! "







