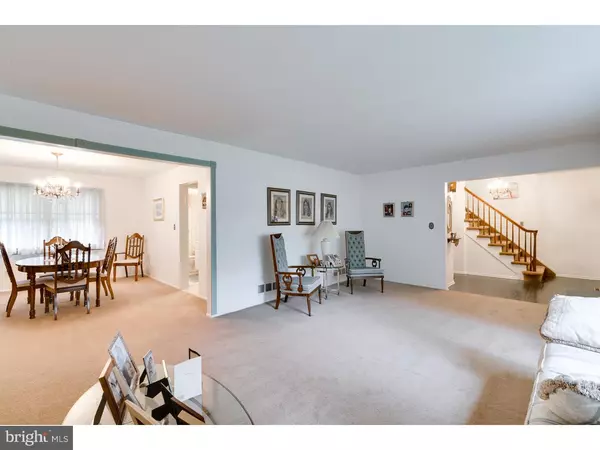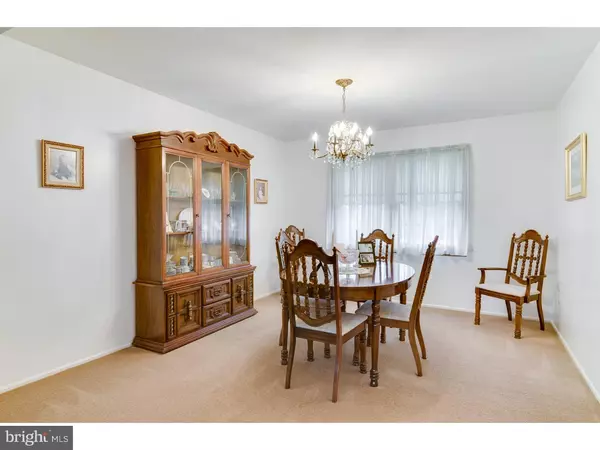$295,000
$299,900
1.6%For more information regarding the value of a property, please contact us for a free consultation.
4 Beds
3 Baths
2,245 SqFt
SOLD DATE : 01/17/2017
Key Details
Sold Price $295,000
Property Type Single Family Home
Sub Type Detached
Listing Status Sold
Purchase Type For Sale
Square Footage 2,245 sqft
Price per Sqft $131
Subdivision Crestwood
MLS Listing ID 1003335007
Sold Date 01/17/17
Style Colonial
Bedrooms 4
Full Baths 2
Half Baths 1
HOA Y/N N
Abv Grd Liv Area 2,245
Originating Board TREND
Year Built 1972
Annual Tax Amount $8,144
Tax Year 2016
Lot Size 0.253 Acres
Acres 0.25
Lot Dimensions 100X110
Property Description
A perfect home at the perfect price! 4 bedrooms, 2.5 baths within short walking distance to Veterans Park. Lovingly cared for by the original owners for over 40 years, this home is move-in ready with newer central air, New hot water heater and chimney liner, roof is 8-years-old. Anderson windows throughout. Downstairs features entrance hall with coat closet and Large living room with plenty of light coming from the front windows. Eat-in kitchen with plenty of cabinets, gas cooking, and tile backsplash. Laundry is right off kitchen and large half bath with updated vanity. Nice sized dining room. Step down to the family room with sliding doors that lead to the large fenced-in yard. Upstairs you'll be impressed with the 4 bedrooms featuring ample closet space. Hallway bathroom features dual sinks. Master bedroom has a walk-in closet and full bath. Great location, enjoy the park's 4th of July fireworks from your driveway, great for commuters, close to Hamilton Train Station, and all major routes.
Location
State NJ
County Mercer
Area Hamilton Twp (21103)
Zoning RESID
Rooms
Other Rooms Living Room, Dining Room, Primary Bedroom, Bedroom 2, Bedroom 3, Kitchen, Family Room, Bedroom 1, Attic
Basement Full, Unfinished
Interior
Interior Features Kitchen - Eat-In
Hot Water Natural Gas
Heating Gas, Forced Air
Cooling Central A/C
Flooring Fully Carpeted
Fireplace N
Heat Source Natural Gas
Laundry Main Floor
Exterior
Exterior Feature Porch(es)
Garage Spaces 5.0
Water Access N
Roof Type Shingle
Accessibility None
Porch Porch(es)
Attached Garage 2
Total Parking Spaces 5
Garage Y
Building
Lot Description Corner
Story 2
Sewer Public Sewer
Water Public
Architectural Style Colonial
Level or Stories 2
Additional Building Above Grade
Structure Type 9'+ Ceilings
New Construction N
Schools
High Schools Hamilton High School West
School District Hamilton Township
Others
Senior Community No
Tax ID 03-02583-00010
Ownership Fee Simple
Read Less Info
Want to know what your home might be worth? Contact us for a FREE valuation!

Our team is ready to help you sell your home for the highest possible price ASAP

Bought with Joseph D Baylis • Weichert Realtors-East Windsor
"My job is to find and attract mastery-based agents to the office, protect the culture, and make sure everyone is happy! "







