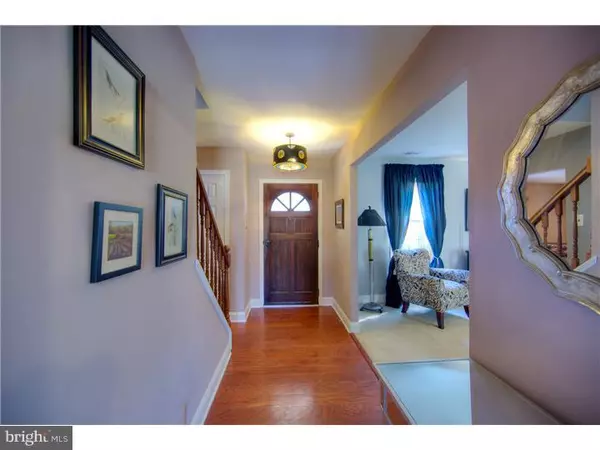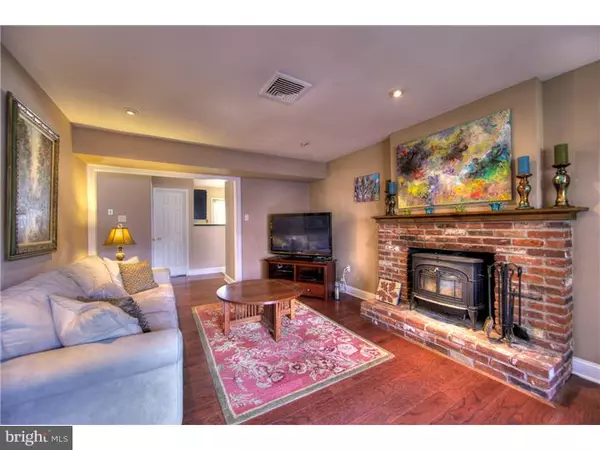$343,000
$350,000
2.0%For more information regarding the value of a property, please contact us for a free consultation.
3 Beds
2 Baths
2,342 SqFt
SOLD DATE : 06/17/2015
Key Details
Sold Price $343,000
Property Type Single Family Home
Sub Type Detached
Listing Status Sold
Purchase Type For Sale
Square Footage 2,342 sqft
Price per Sqft $146
Subdivision Durham Village
MLS Listing ID 1002569525
Sold Date 06/17/15
Style Colonial
Bedrooms 3
Full Baths 1
Half Baths 1
HOA Fees $87/qua
HOA Y/N Y
Abv Grd Liv Area 2,342
Originating Board TREND
Year Built 1978
Annual Tax Amount $4,828
Tax Year 2015
Lot Size 10,019 Sqft
Acres 0.23
Lot Dimensions 76X110
Property Description
This tastefully updated Colonial home is located in desirable Durham Village on one of the most private lots in the neighborhood. The light-filled foyer welcomes you into this turn-key home. The floor plan has an ideal flow for entertaining. To the right is a large, inviting family room, with gorgeous hardwood floors, complimented by warm-tone, neutral walls, recessed lighting, and a brick fireplace with an efficient wood stove insert. To the left is a bright, spacious living room, decorated in a neutral palette, leading to a generous dining room, complete with crown molding and its own private pea gravel terrace overlooking woodlands. The granite kitchen, with beautiful cherry cabinets, glossy black appliances, under mount stainless sink, ceramic floor and tiled back splash is ready for your culinary creations. The breakfast area with banquette seating opens to a patio and private, fenced backyard. Off of the kitchen is a lovely powder room with slate floor, laundry/mud room and access to the attached garage. Upstairs are 3 large bedrooms, a stylish, tiled bathroom accessible from the main bedroom or from the hall, a large bonus room, and tons of storage space. This charming and delightful home is conveniently located in one of the top ranked school districts in Pennsylvania, has low taxes, public water/sewer and is within commuting distance to Philadelphia, Princeton and NYC metro areas.
Location
State PA
County Bucks
Area Buckingham Twp (10106)
Zoning VR
Rooms
Other Rooms Living Room, Dining Room, Primary Bedroom, Bedroom 2, Kitchen, Family Room, Bedroom 1, Laundry, Other, Attic
Interior
Interior Features Primary Bath(s), Ceiling Fan(s), Attic/House Fan, Stove - Wood, Kitchen - Eat-In
Hot Water Electric
Heating Heat Pump - Electric BackUp, Forced Air
Cooling Central A/C
Flooring Wood, Fully Carpeted, Tile/Brick, Stone
Fireplaces Number 1
Fireplaces Type Brick
Equipment Built-In Range, Oven - Self Cleaning, Dishwasher, Disposal, Built-In Microwave
Fireplace Y
Appliance Built-In Range, Oven - Self Cleaning, Dishwasher, Disposal, Built-In Microwave
Laundry Main Floor
Exterior
Exterior Feature Patio(s)
Garage Garage Door Opener
Garage Spaces 4.0
Utilities Available Cable TV
Waterfront N
Water Access N
Roof Type Pitched,Shingle
Accessibility None
Porch Patio(s)
Parking Type On Street, Driveway, Attached Garage, Other
Attached Garage 1
Total Parking Spaces 4
Garage Y
Building
Lot Description Cul-de-sac, Level, Front Yard, Rear Yard, SideYard(s)
Story 2
Foundation Slab
Sewer Public Sewer
Water Public
Architectural Style Colonial
Level or Stories 2
Additional Building Above Grade
New Construction N
Schools
Elementary Schools Buckingham
Middle Schools Holicong
High Schools Central Bucks High School East
School District Central Bucks
Others
HOA Fee Include Common Area Maintenance
Tax ID 06-053-040
Ownership Fee Simple
Acceptable Financing Conventional
Listing Terms Conventional
Financing Conventional
Read Less Info
Want to know what your home might be worth? Contact us for a FREE valuation!

Our team is ready to help you sell your home for the highest possible price ASAP

Bought with Amy F Emery • BHHS Fox & Roach-Doylestown

"My job is to find and attract mastery-based agents to the office, protect the culture, and make sure everyone is happy! "







