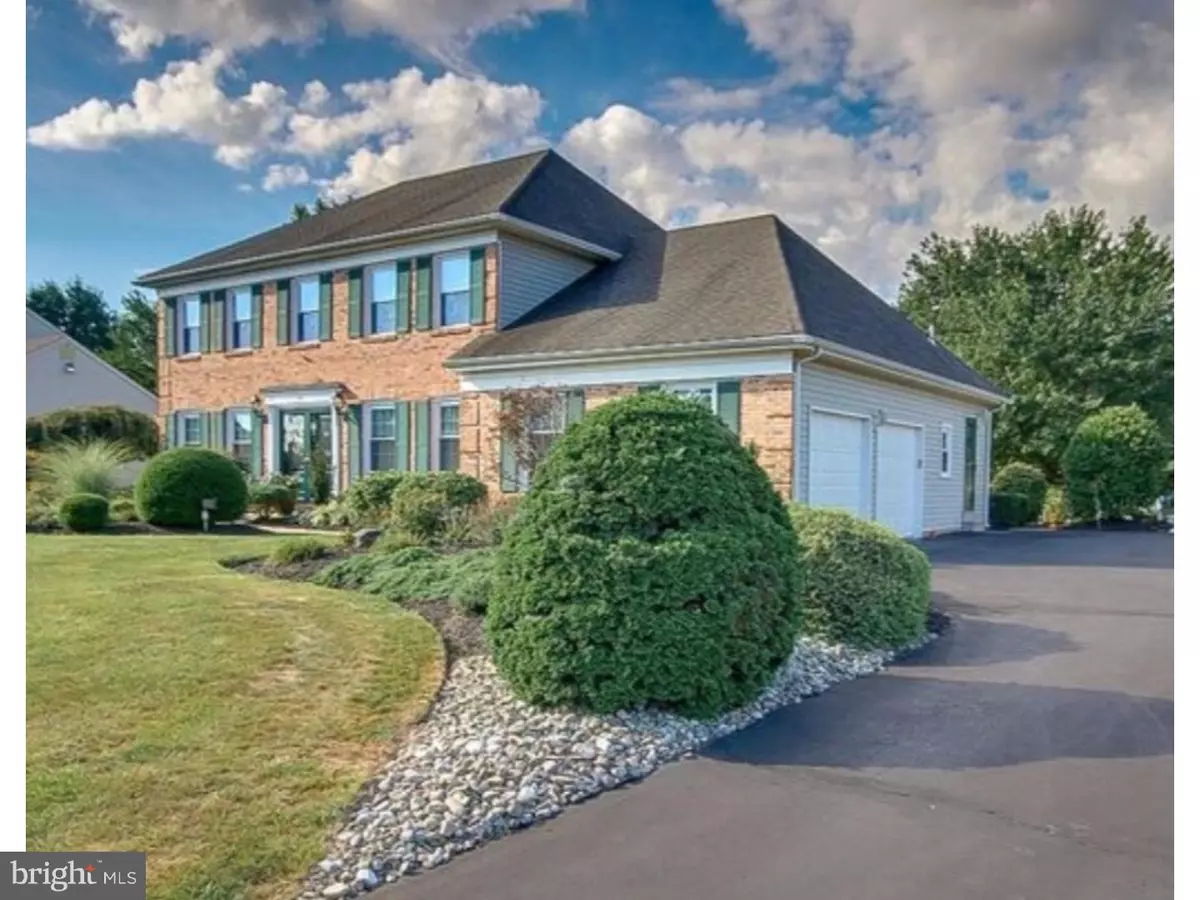$539,900
$539,900
For more information regarding the value of a property, please contact us for a free consultation.
4 Beds
4 Baths
3,256 SqFt
SOLD DATE : 12/16/2016
Key Details
Sold Price $539,900
Property Type Single Family Home
Sub Type Detached
Listing Status Sold
Purchase Type For Sale
Square Footage 3,256 sqft
Price per Sqft $165
Subdivision Holland Acres
MLS Listing ID 1002591017
Sold Date 12/16/16
Style Colonial
Bedrooms 4
Full Baths 3
Half Baths 1
HOA Fees $4/ann
HOA Y/N Y
Abv Grd Liv Area 3,256
Originating Board TREND
Year Built 1987
Annual Tax Amount $9,332
Tax Year 2016
Lot Size 0.459 Acres
Acres 0.46
Lot Dimensions 100X200
Property Description
Magnificent Colonial home in sought after Holland Acres. Home has been completely renovated in the last few years. In 2004 roof, siding was replaced, and a major addition was added to the home. The addition included a first floor office/with a full bath, and also expanded one of the bedrooms on the second level. Updated kitchen featuring Silestone counter tops, new backsplash, ceramic tile and stainless steel appliances. Oversized Family with built in bookshelves and a wood burning fireplace. Formal living room with an expanded dining room featuring hardwood floors. The second level features the master bedroom suite, walk in closet with organizers. In addition there are three additional bedrooms, one which has been expanded and would make a great exercise room, and a hall bath. The basement has been finished, while still providing ample storage. Home features dual heating/air systems. The backyard is fenced which was installed 2013. Home features a fantastic sun room located off the family room . The home shows like a model and is move in ready. Council Rock School District
Location
State PA
County Bucks
Area Northampton Twp (10131)
Zoning R2
Rooms
Other Rooms Living Room, Dining Room, Primary Bedroom, Bedroom 2, Bedroom 3, Kitchen, Family Room, Bedroom 1, Other, Attic
Basement Full
Interior
Interior Features Butlers Pantry, Kitchen - Eat-In
Hot Water Electric
Heating Heat Pump - Electric BackUp, Forced Air
Cooling Central A/C
Fireplaces Number 1
Equipment Dishwasher, Disposal
Fireplace Y
Appliance Dishwasher, Disposal
Laundry Main Floor
Exterior
Exterior Feature Patio(s)
Garage Spaces 5.0
Waterfront N
Water Access N
Accessibility None
Porch Patio(s)
Parking Type Attached Garage
Attached Garage 2
Total Parking Spaces 5
Garage Y
Building
Story 2
Sewer Public Sewer
Water Public
Architectural Style Colonial
Level or Stories 2
Additional Building Above Grade, Shed
New Construction N
Schools
School District Council Rock
Others
Senior Community No
Tax ID 31-066-100
Ownership Fee Simple
Read Less Info
Want to know what your home might be worth? Contact us for a FREE valuation!

Our team is ready to help you sell your home for the highest possible price ASAP

Bought with Marilyn Wainwright • BHHS Fox & Roach-Blue Bell

"My job is to find and attract mastery-based agents to the office, protect the culture, and make sure everyone is happy! "







