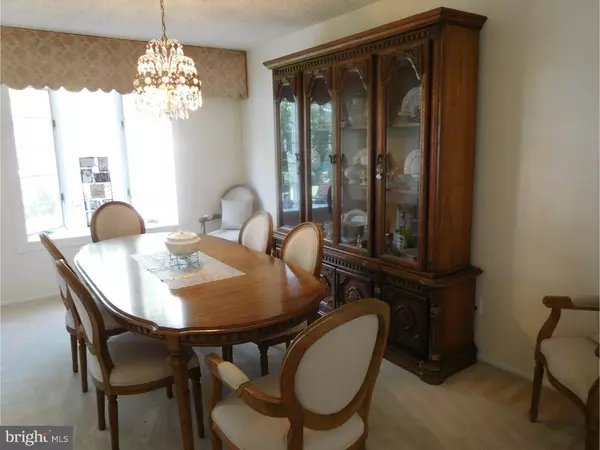$280,000
$284,900
1.7%For more information regarding the value of a property, please contact us for a free consultation.
3 Beds
2 Baths
1,351 SqFt
SOLD DATE : 02/02/2017
Key Details
Sold Price $280,000
Property Type Single Family Home
Sub Type Detached
Listing Status Sold
Purchase Type For Sale
Square Footage 1,351 sqft
Price per Sqft $207
Subdivision Neshaminy Valley
MLS Listing ID 1002594289
Sold Date 02/02/17
Style Contemporary,Split Level
Bedrooms 3
Full Baths 1
Half Baths 1
HOA Y/N N
Abv Grd Liv Area 1,351
Originating Board TREND
Year Built 1971
Annual Tax Amount $4,565
Tax Year 2016
Lot Size 10,625 Sqft
Acres 0.24
Lot Dimensions 85X125
Property Description
Honey Stop the Car!!! Warm and inviting Split-level in Neshaminy Valley. Foyer entry with coat closet. Spacious Living room and Dining room both with Bay windows. NEWER Remodeled Eat-in Kitchen featuring Granite counter tops, Tile back splash, Under cabinet lighting, Built-in Microwave, Bay window and Ceiling Fan. Family room with wood flooring, Glass sliding doors to back Porch and just steps to the Powder room. Laundry room with built-in Cabinets and Tub sink. Main bedroom featuring built-in Vanity with sink. Two other nice size bedrooms. Hall Linen closet. Full Finished Basement with plenty of Closet space for extra storage. Six panel doors through out. Enjoy the outdoors on the Extra large back Porch with Skylights and ceiling fan. Lavish Landscaping including a generous sized Fig tree. Supersized Shed. Vinyl Siding. NEWER Roof and NEWER Windows through out. Super clean and Well maintained home with so much to offer.
Location
State PA
County Bucks
Area Bensalem Twp (10102)
Zoning R2
Rooms
Other Rooms Living Room, Dining Room, Primary Bedroom, Bedroom 2, Kitchen, Family Room, Bedroom 1, Laundry, Attic
Basement Full, Fully Finished
Interior
Interior Features Primary Bath(s), Ceiling Fan(s), Kitchen - Eat-In
Hot Water Natural Gas
Heating Gas
Cooling Central A/C
Flooring Wood, Fully Carpeted, Vinyl
Equipment Dishwasher, Disposal
Fireplace N
Window Features Bay/Bow,Replacement
Appliance Dishwasher, Disposal
Heat Source Natural Gas
Laundry Main Floor
Exterior
Exterior Feature Patio(s), Porch(es)
Garage Spaces 1.0
Utilities Available Cable TV
Waterfront N
Water Access N
Roof Type Shingle
Accessibility None
Porch Patio(s), Porch(es)
Parking Type Driveway, Attached Garage
Attached Garage 1
Total Parking Spaces 1
Garage Y
Building
Lot Description Level
Story Other
Sewer Public Sewer
Water Public
Architectural Style Contemporary, Split Level
Level or Stories Other
Additional Building Above Grade
New Construction N
Schools
School District Bensalem Township
Others
Senior Community No
Tax ID 02-020-196
Ownership Fee Simple
Acceptable Financing Conventional, VA, FHA 203(b)
Listing Terms Conventional, VA, FHA 203(b)
Financing Conventional,VA,FHA 203(b)
Read Less Info
Want to know what your home might be worth? Contact us for a FREE valuation!

Our team is ready to help you sell your home for the highest possible price ASAP

Bought with Patricia A Luszczak • Keller Williams Real Estate - Bensalem

"My job is to find and attract mastery-based agents to the office, protect the culture, and make sure everyone is happy! "







