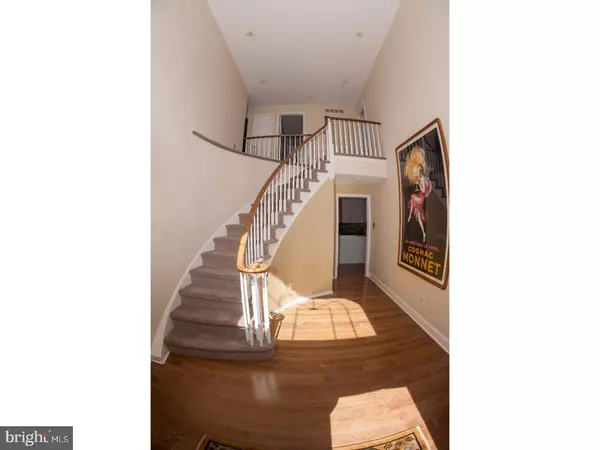$455,000
$479,900
5.2%For more information regarding the value of a property, please contact us for a free consultation.
4 Beds
3 Baths
3,136 SqFt
SOLD DATE : 07/25/2017
Key Details
Sold Price $455,000
Property Type Single Family Home
Sub Type Detached
Listing Status Sold
Purchase Type For Sale
Square Footage 3,136 sqft
Price per Sqft $145
Subdivision Hamptontowne
MLS Listing ID 1002611089
Sold Date 07/25/17
Style Colonial
Bedrooms 4
Full Baths 2
Half Baths 1
HOA Fees $22/ann
HOA Y/N Y
Abv Grd Liv Area 3,136
Originating Board TREND
Year Built 1983
Annual Tax Amount $8,066
Tax Year 2017
Lot Size 0.650 Acres
Acres 0.65
Lot Dimensions 64X140
Property Description
This spectacular four bedroom, 2.5 bathroom colonial is located in the premier community of Hampton Towne, situated at the center of a cul-de-sac with one of the best spots in the development. A two-story grand foyer entry with custom arch window welcomes you into this gorgeous home outfitted with quality upgrades throughout. Truly for the discerning buyer who has an appreciation for quality and the finer things in life. Many custom touches include crown molding, elegant dining room with tray ceiling and custom lighting, beautiful hardwood floors, and Pella windows with built in mini blinds. A formal living room has a built in wall unit that is a true work of art, and the family room is adjoined to a study that leads to the mud room. The kitchen is both beautiful and functional, with custom cabinetry, center island, two large pantries, granite countertops and backsplash, Sub Zero double stainless steel side by side refrigerator and freezer, Dacor top of the line oven with warming tray, microwave/convection oven, 5 Burner Wolf ceramic cook top, and Uline wine cooler. Kitchen island even has a cover that goes over stove top so you can use the island for entertaining. Take the party outside to the large private yard with large two level deck and hot tub. Upstairs, the four spacious bedrooms have an abundance of closets. Large Master Bedroom has a walk-in closet, dressing area and ceramic tile bathroom with stall shower with glass enclosure. Hallway bath has been recently renovated and features a tub and double sink vanity. Another large closet is accessible from the hall bath. The finished basement has lots of storage closets and dedicated cedar closet. Extra large driveway, two car garage, newer two zone HVAC with Nest thermostats and remote option plus remotely controlled alarm system. Beautiful professional landscaping, newer roof, upgraded electric, convenient location and so much more! Schedule your visit to see this dream home today!
Location
State PA
County Bucks
Area Upper Southampton Twp (10148)
Zoning R2
Rooms
Other Rooms Living Room, Dining Room, Primary Bedroom, Bedroom 2, Bedroom 3, Kitchen, Family Room, Bedroom 1
Basement Full
Interior
Interior Features Kitchen - Eat-In
Hot Water Natural Gas
Heating Gas
Cooling Central A/C
Fireplaces Number 1
Fireplace Y
Heat Source Natural Gas
Laundry Main Floor
Exterior
Garage Spaces 5.0
Waterfront N
Water Access N
Accessibility None
Parking Type Driveway
Total Parking Spaces 5
Garage N
Building
Story 2
Sewer Public Sewer
Water Public
Architectural Style Colonial
Level or Stories 2
Additional Building Above Grade
New Construction N
Schools
School District Centennial
Others
Senior Community No
Tax ID 48-023-037
Ownership Fee Simple
Read Less Info
Want to know what your home might be worth? Contact us for a FREE valuation!

Our team is ready to help you sell your home for the highest possible price ASAP

Bought with Kylie Miller • Country Real Estate

"My job is to find and attract mastery-based agents to the office, protect the culture, and make sure everyone is happy! "







