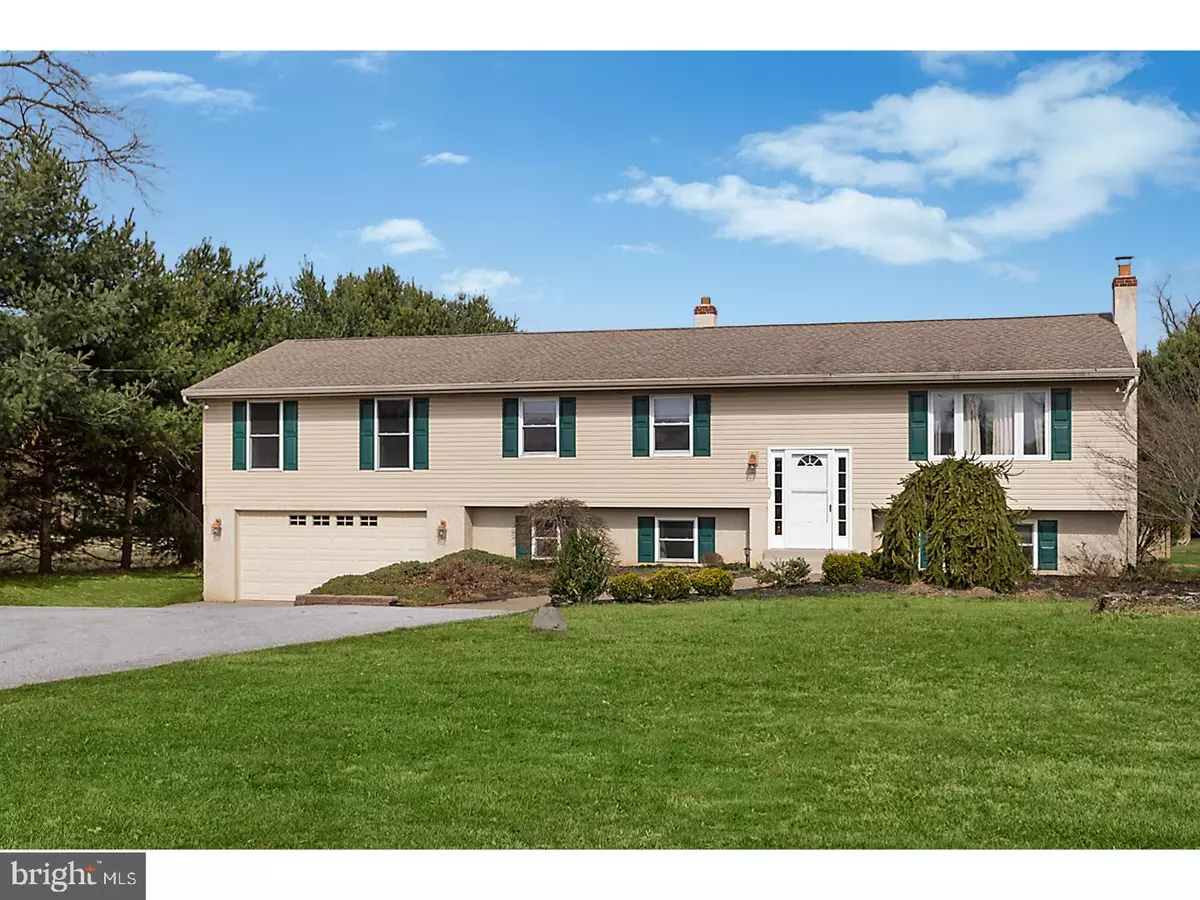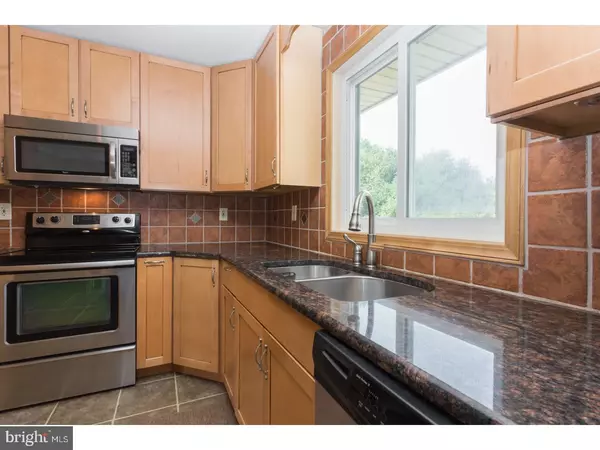$405,000
$419,900
3.5%For more information regarding the value of a property, please contact us for a free consultation.
4 Beds
4 Baths
2,016 SqFt
SOLD DATE : 05/31/2017
Key Details
Sold Price $405,000
Property Type Single Family Home
Sub Type Detached
Listing Status Sold
Purchase Type For Sale
Square Footage 2,016 sqft
Price per Sqft $200
Subdivision Denbigh Chase
MLS Listing ID 1003195037
Sold Date 05/31/17
Style Traditional,Split Level
Bedrooms 4
Full Baths 3
Half Baths 1
HOA Y/N N
Abv Grd Liv Area 2,016
Originating Board TREND
Year Built 1967
Annual Tax Amount $6,008
Tax Year 2017
Lot Size 1.502 Acres
Acres 1.5
Lot Dimensions 0X0
Property Description
Come see this fabulous 4 bedroom 3.5 bath split level home on 1.5 acres in the sought after Unionville-Chaddsford school district. From the moment you pull in the 2+ car driveway and walk into this magnificent traditional home with finished basement, you know you've found something special. As you proceed to the upper level, enjoy the open design of the living room and kitchen with access to an oversized deck. The eat in kitchen has been upgraded with granite countertops, lovely tile backsplash with diamond shaped accents and lots of counter and cabinet space. Escape to the deck to take in the private semi-wooded lot in the rear of the home. Sunsets from this view are breathtaking! There are 3 bedrooms and three full baths located on the main level. The grand master suite has a luxurious master bath with jetted tub, separate shower and double vanity. The tub sits under four windows that will make you feel like you are at the spa! In addition, there is a large walk in closet with professionally installed organized shelving. Continue to the lower level/finished basement and delight in the beautiful crown molding and wainscoting throughout. This space is nice and bright due to the sliders and a large window. The wood burning stove is wonderful for keeping this room cozy and inviting you to spend a quiet night in. Guests will enjoy the fourth and apartment like bedroom and half bath on this level. Step out to the covered patio from the sliding doors and enjoy the outdoors. There is also a door for a furry friend to be able to conveniently come and go as needed. Enjoy country living only minutes from downtown Kennett Square, West Chester, Wilmington, Newark and all 3 Unionville-Chadds Ford Schools. There is so much to enjoy and explore at 107 E Doe Run Rd ? schedule a tour today!
Location
State PA
County Chester
Area East Marlborough Twp (10361)
Zoning RB
Rooms
Other Rooms Living Room, Dining Room, Primary Bedroom, Bedroom 2, Bedroom 3, Kitchen, Family Room, Bedroom 1
Basement Full
Interior
Interior Features Primary Bath(s), Wood Stove, Kitchen - Eat-In
Hot Water Oil
Heating Oil, Hot Water
Cooling Central A/C
Fireplace N
Heat Source Oil
Laundry Lower Floor
Exterior
Garage Spaces 5.0
Waterfront N
Water Access N
Accessibility None
Parking Type Attached Garage
Attached Garage 2
Total Parking Spaces 5
Garage Y
Building
Lot Description Level
Story Other
Sewer On Site Septic
Water Well
Architectural Style Traditional, Split Level
Level or Stories Other
Additional Building Above Grade, Shed
New Construction N
Schools
School District Unionville-Chadds Ford
Others
Senior Community No
Tax ID 61-02 -0054
Ownership Fee Simple
Read Less Info
Want to know what your home might be worth? Contact us for a FREE valuation!

Our team is ready to help you sell your home for the highest possible price ASAP

Bought with Anthony T Nanni • BHHS Fox & Roach-Chadds Ford

"My job is to find and attract mastery-based agents to the office, protect the culture, and make sure everyone is happy! "







