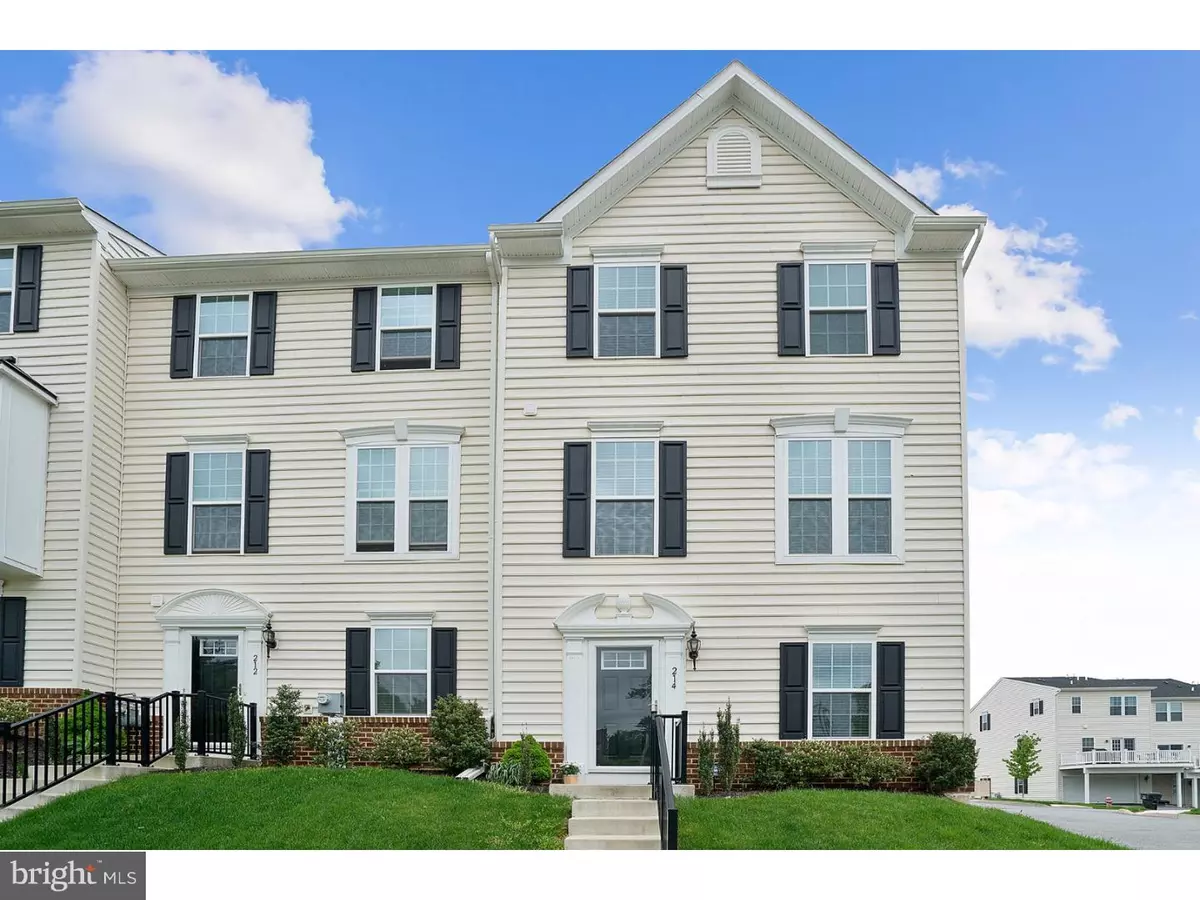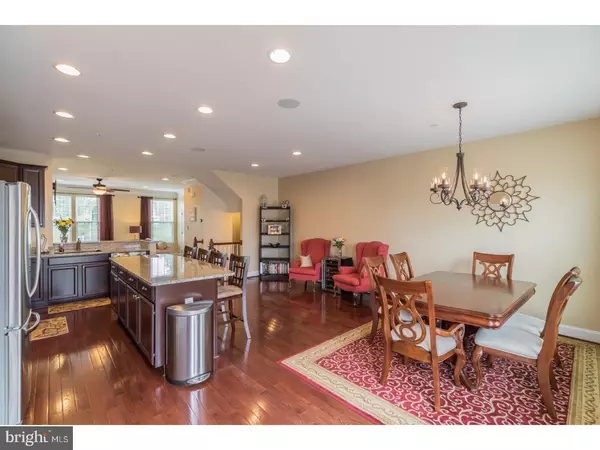$303,000
$306,000
1.0%For more information regarding the value of a property, please contact us for a free consultation.
3 Beds
3 Baths
2,020 SqFt
SOLD DATE : 07/17/2017
Key Details
Sold Price $303,000
Property Type Townhouse
Sub Type Interior Row/Townhouse
Listing Status Sold
Purchase Type For Sale
Square Footage 2,020 sqft
Price per Sqft $150
Subdivision Fillmore Village
MLS Listing ID 1003200189
Sold Date 07/17/17
Style Contemporary
Bedrooms 3
Full Baths 2
Half Baths 1
HOA Fees $145/mo
HOA Y/N Y
Abv Grd Liv Area 2,020
Originating Board TREND
Year Built 2013
Annual Tax Amount $7,345
Tax Year 2017
Lot Size 1,034 Sqft
Acres 0.02
Lot Dimensions 0X0
Property Description
Welcome to Fillmore Village! Pull into your very own driveway with 2 car garage and direct access to your new home. The first floor of this corner unit features beautiful hardwood flooring, a proper foyer, and a cozy family room/den great as an extra TV room, a play room, or a home office. Up the stairs you'll immediately notice the open floor plan with gorgeous hardwood flooring, and abundance of recessed lighting, crown molding, and a built-in speaker system. This kitchen has it all from the granite counter tops to the 42" cabinetry to the stainless steel appliances and the giant kitchen island. Off the kitchen is a nice sized dining room with additional built-in storage. Through your french doors is a great sized deck excellent for grilling, lounging, and soaking in the sun. As you pass through the kitchen you're led into a very open and sizable living room with plenty of space for seating and two awesome windows. The third floor houses the main bedroom with ensuite bathroom, modern finishes and lots of closet space. Down the hall you'll find another well appointed full bathroom and 2 additional bedrooms. This home has very little wear on it, modern day finishes, functional layouts, and a convenient location. Seller to provide Buyer with a 1 year home warranty. Very easy to schedule a showing!
Location
State PA
County Chester
Area Phoenixville Boro (10315)
Zoning MR
Rooms
Other Rooms Living Room, Dining Room, Primary Bedroom, Bedroom 2, Kitchen, Family Room, Bedroom 1, Laundry
Basement Full
Interior
Interior Features Kitchen - Island, Ceiling Fan(s), Kitchen - Eat-In
Hot Water Natural Gas
Heating Gas, Forced Air
Cooling Central A/C
Flooring Wood, Fully Carpeted
Equipment Built-In Range, Dishwasher, Disposal, Built-In Microwave
Fireplace N
Appliance Built-In Range, Dishwasher, Disposal, Built-In Microwave
Heat Source Natural Gas
Laundry Upper Floor
Exterior
Garage Inside Access
Garage Spaces 4.0
Utilities Available Cable TV
Waterfront N
Water Access N
Accessibility None
Parking Type Attached Garage, Other
Attached Garage 2
Total Parking Spaces 4
Garage Y
Building
Lot Description Corner
Story 3+
Sewer Public Sewer
Water Public
Architectural Style Contemporary
Level or Stories 3+
Additional Building Above Grade
Structure Type 9'+ Ceilings
New Construction N
Schools
School District Phoenixville Area
Others
Pets Allowed Y
HOA Fee Include Common Area Maintenance,Lawn Maintenance,Snow Removal,Trash,Insurance,Management
Senior Community No
Tax ID 15-04 -0010.0800
Ownership Fee Simple
Pets Description Case by Case Basis
Read Less Info
Want to know what your home might be worth? Contact us for a FREE valuation!

Our team is ready to help you sell your home for the highest possible price ASAP

Bought with Denise M Harrison • BHHS Keystone Properties

"My job is to find and attract mastery-based agents to the office, protect the culture, and make sure everyone is happy! "







