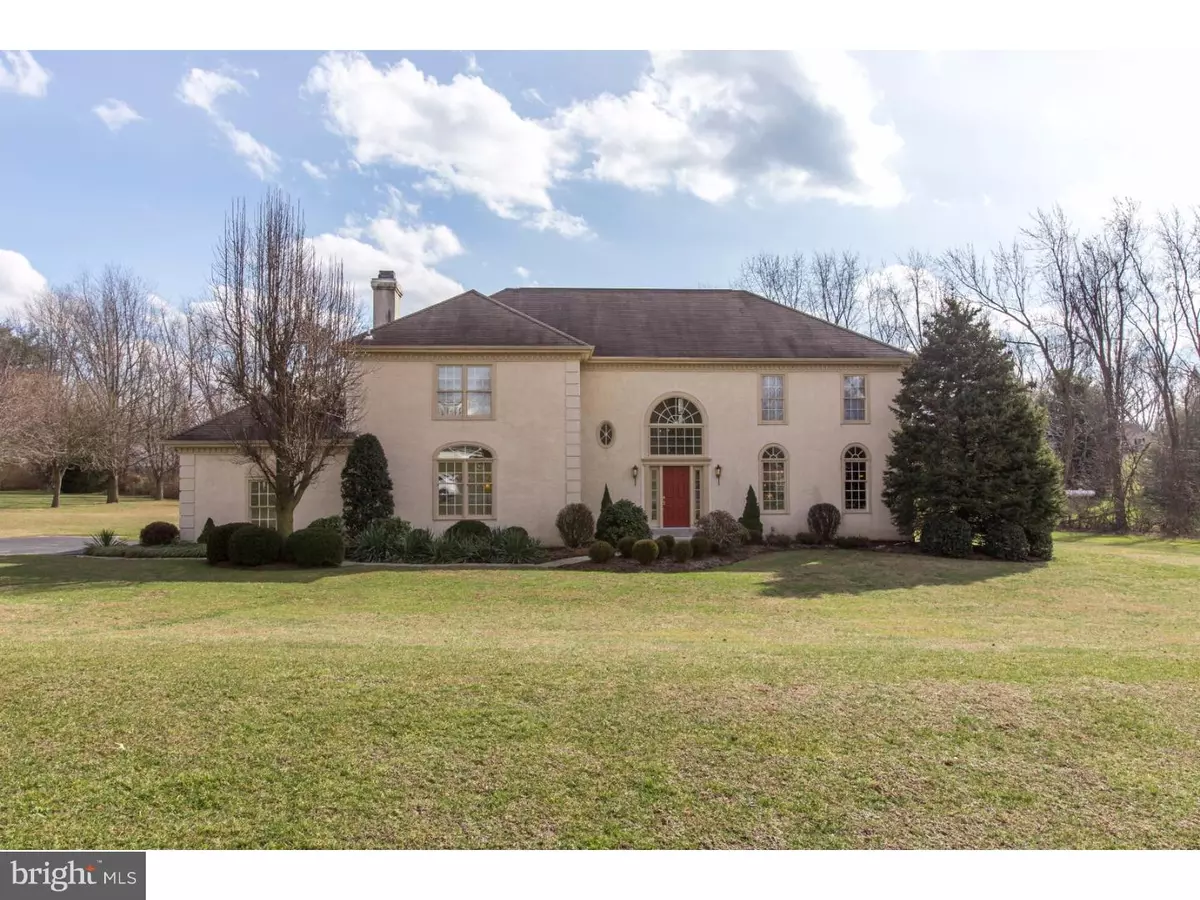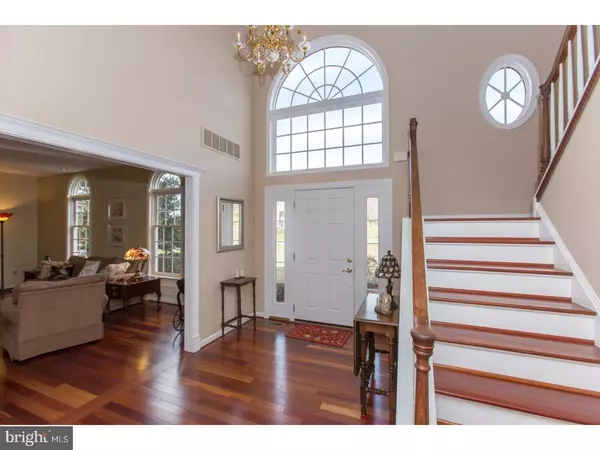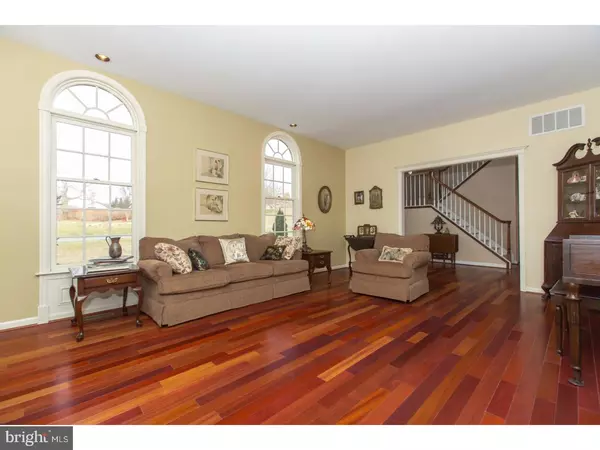$566,000
$564,900
0.2%For more information regarding the value of a property, please contact us for a free consultation.
4 Beds
3 Baths
3,486 SqFt
SOLD DATE : 03/27/2017
Key Details
Sold Price $566,000
Property Type Single Family Home
Sub Type Detached
Listing Status Sold
Purchase Type For Sale
Square Footage 3,486 sqft
Price per Sqft $162
Subdivision La Reserve
MLS Listing ID 1003193205
Sold Date 03/27/17
Style Colonial,French
Bedrooms 4
Full Baths 2
Half Baths 1
HOA Fees $20/ann
HOA Y/N Y
Abv Grd Liv Area 3,486
Originating Board TREND
Year Built 1992
Annual Tax Amount $10,434
Tax Year 2017
Lot Size 1.000 Acres
Acres 1.0
Lot Dimensions UNKNOWN
Property Description
Stunning 4 Bedroom, 2.5 Bath French Colonial perfectly situated on an 1-Acre, Level, Cul-De-Sac Lot in the Popular Community of La Reserve! Quality Appointments, Style and Elegance combine to meet the Pristine Rural Surroundings and Convenient Location in the Award-Winning Unionville/Chadds Ford School District! A Slate Walk and Palladian-Style Entry Welcomes Guests into the Inviting Two-Story Foyer with Brazilian Cherry Hardwood Flooring, Elegant Chandelier and Striking Cherry Hardwood Turned Staircase with Dentil Molding. The Foyer opens to the Formal Living Room where the Hardwoods continue as they do through most of the Main Level, and Rays of Natural Light stream through the Large Palladian Windows accented by Shadow-Box Moldings. The Adjacent Formal Dining Room provides a Wonderful Setting for Entertaining in Style, and is complimented by Double Crown Molding, Chair Rail, and Shadow-Box Under-Window Moldings. Beautiful White Kitchen with 42" in. Cabinets, Quartz Counters, SS Appliances, a Center Island, Skylights and Two Pantry Closets opens nicely into the Light-Filled Breakfast Area with Slider out to the Rear Deck and Yard. This Outdoor Living Space is the Perfect Place to enjoy your Morning Coffee, an Afternoon BBQ or the Simple Tranquility of your Surroundings! The Open Floor Plan continues into the Warm and Welcoming Family Room with a Soaring Ceiling, Wood-Burning Fireplace with Slate Surround, Recessed Lighting, and a Ceiling Fan. A Second Door out to the Deck is also provided. Private Study with Palladian Window and Large Closet(possible 5th BR); Laundry Room with Utility Sink; Updated Powder Room and Several Closets complete the Main Level. Unwind at the End of the Day in the Expansive Upper-Level Master Suite with Stately Double-Door Entry, Tray Ceiling, Brazilian Cherry Hardwood Flooring and Walk-in Closet plus Second Closet! The en-Suite Bath includes Stall shower, Tile Flooring, a Spa Tub and Double Vanity Sink. Three add'l Upper Level Bedrooms are Generously Sized with Large Closets & NEW Carpet. Full Bath with Double Vanity Sink with Tile Flooring and a Hall Linen Closet completes the Upper Level. Two-Car Attached Garage with Service Door to Yard, Newer Hot Water Heater(2009), Trane Heat Pump and Air Handler(2011), Public water & Sewer. Conveniently Located across from the UCFSD Middle & High School near Routes 1, 82, 52, 842 and 926. Just minutes from Longwood Gardens, the Northbrook Marketplace and Kennett Square Borough!
Location
State PA
County Chester
Area East Marlborough Twp (10361)
Zoning RB
Rooms
Other Rooms Living Room, Dining Room, Primary Bedroom, Bedroom 2, Bedroom 3, Kitchen, Family Room, Bedroom 1, Laundry, Other, Attic
Basement Full, Unfinished
Interior
Interior Features Primary Bath(s), Kitchen - Island, Butlers Pantry, Skylight(s), Ceiling Fan(s), Stall Shower, Kitchen - Eat-In
Hot Water Electric
Heating Heat Pump - Electric BackUp, Programmable Thermostat
Cooling Central A/C
Flooring Wood, Fully Carpeted, Vinyl, Tile/Brick
Fireplaces Number 1
Equipment Built-In Range, Oven - Self Cleaning, Dishwasher, Refrigerator, Disposal
Fireplace Y
Appliance Built-In Range, Oven - Self Cleaning, Dishwasher, Refrigerator, Disposal
Laundry Main Floor
Exterior
Exterior Feature Deck(s)
Garage Inside Access, Garage Door Opener
Garage Spaces 5.0
Utilities Available Cable TV
Waterfront N
Water Access N
Roof Type Pitched,Shingle
Accessibility None
Porch Deck(s)
Parking Type Attached Garage, Other
Attached Garage 2
Total Parking Spaces 5
Garage Y
Building
Lot Description Cul-de-sac, Level, Front Yard, Rear Yard, SideYard(s)
Story 2
Foundation Concrete Perimeter
Sewer Public Sewer
Water Public
Architectural Style Colonial, French
Level or Stories 2
Additional Building Above Grade
Structure Type Cathedral Ceilings
New Construction N
Schools
Elementary Schools Unionville
Middle Schools Charles F. Patton
High Schools Unionville
School District Unionville-Chadds Ford
Others
HOA Fee Include Common Area Maintenance
Senior Community No
Tax ID 61-05B-0022
Ownership Fee Simple
Acceptable Financing Conventional
Listing Terms Conventional
Financing Conventional
Read Less Info
Want to know what your home might be worth? Contact us for a FREE valuation!

Our team is ready to help you sell your home for the highest possible price ASAP

Bought with Kalpana Joshi • Patterson-Schwartz-Hockessin

"My job is to find and attract mastery-based agents to the office, protect the culture, and make sure everyone is happy! "







