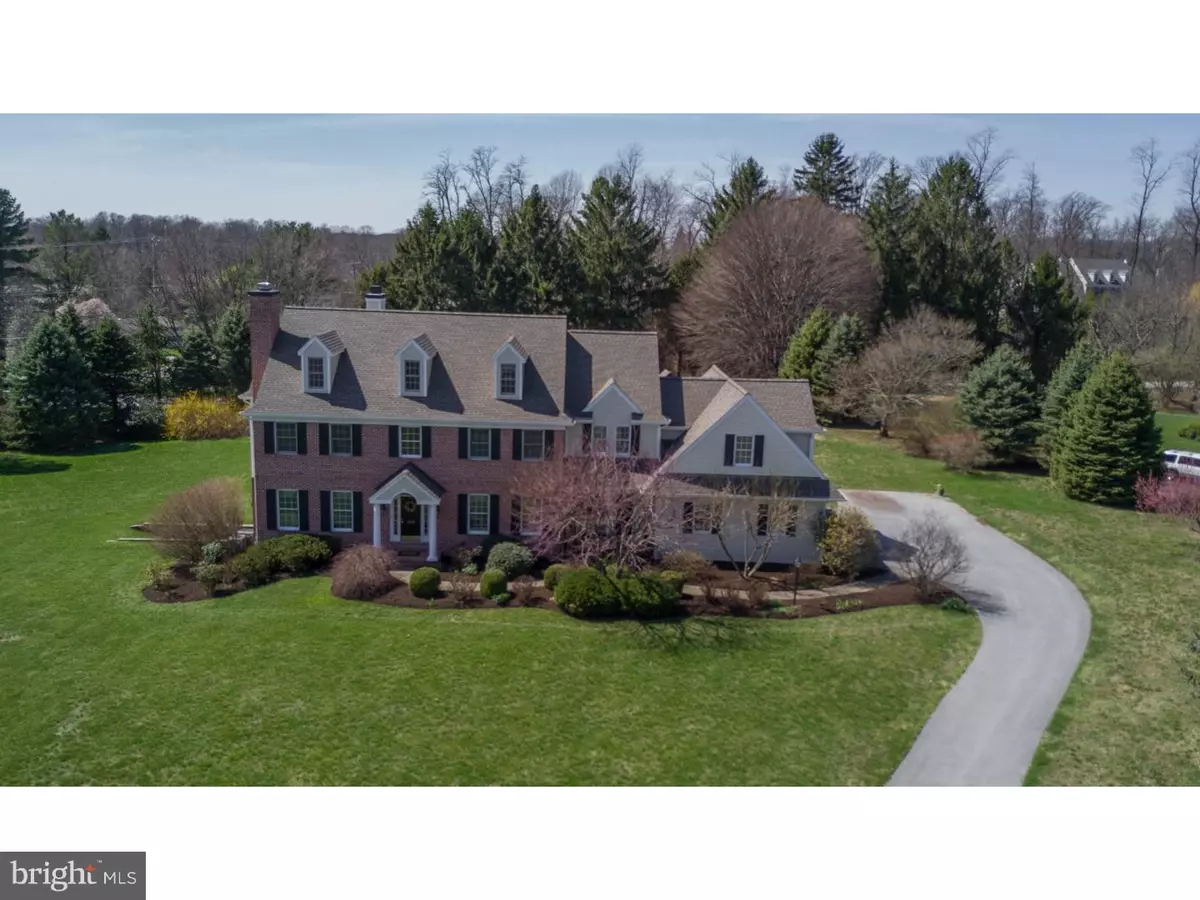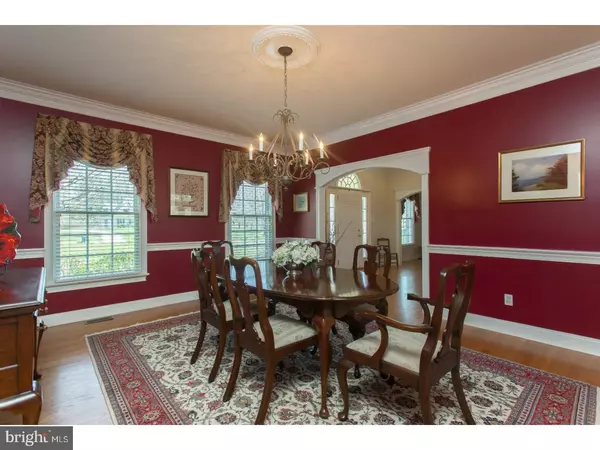$855,000
$885,000
3.4%For more information regarding the value of a property, please contact us for a free consultation.
5 Beds
5 Baths
7,278 SqFt
SOLD DATE : 06/19/2017
Key Details
Sold Price $855,000
Property Type Single Family Home
Sub Type Detached
Listing Status Sold
Purchase Type For Sale
Square Footage 7,278 sqft
Price per Sqft $117
Subdivision Stonebridge
MLS Listing ID 1003198103
Sold Date 06/19/17
Style Colonial,Traditional
Bedrooms 5
Full Baths 3
Half Baths 2
HOA Y/N N
Abv Grd Liv Area 7,278
Originating Board TREND
Year Built 1999
Annual Tax Amount $15,745
Tax Year 2017
Lot Size 2.050 Acres
Acres 2.05
Lot Dimensions 2.05 ACRES
Property Description
Move right into this light filled impressive 3 story colonial home located on a very private corner property in Stonebridge development having only 7 homes in this quiet cul de sac. Located in highly desirable Unionville-ChaddsFord School District, this home is within minutes of Longwood Gardens, shopping and restaurants! Upon entering the home, the 2 story foyer leads to a staircase with generous landing. To the left of the foyer is the formal living room with marble backed fireplace. To the right of the foyer is the formal dining room, elegantly appointed with chair rail, hardwood floor & custom window coverings. Tucked to the rear of the first floor is the private office/den with built in bookcases, a lovely storage bench, 5 windows & hardwood floors leading to a wonderful sun filled family room with stone fireplace & atrium doors that exit to a brick paver patio. The expansive kitchen is complete with 42" cabinets, Jennair dual convection oven, built in microwave, Bosch dishwasher, Sub zero stainless steel refrigerator, a large middle island with Thermador gas cook top, pantry room plus a convenient butler pantry. The kitchen opens to a bright sunny breakfast room overlooking the large level back yard. Additional features include a back staircase, laundry room, a mud room off the kitchen & 2 powder rooms at opposite ends of the 1st floor. 2nd level includes a master suite with tray ceiling, crown molding, dressing room, 2 large walk in closets & a 4 piece bath with jacuzzi tub & separate water closet. Two additional bedrooms share a "Jack & Jill" bathroom. There is a 4th bedroom en suite with a walk in closet & full tile bath. A large bonus room is utilized as a 5th bedroom with separate work stations, perfect for a home office! There are additional storage closets along with a cedar closet off the bonus room. Walk up attic to additional storage space. The finished basement allows for a game area, entertaining family room with kitchenette plus a work out area with lots of natural light and French doors leading to the sizable back yard. There's also a huge unfinished storage room which houses the mechanicals of the house. In addition to a 3 car garage, there is ample parking in the private driveway. Brand new Roof plus Stucco Remediation is complete with brand new Fiber Cement Siding. The professionally landscaped lot has a variety of trees including maple, cherry, blueberry and peach trees.
Location
State PA
County Chester
Area East Marlborough Twp (10361)
Zoning RB
Rooms
Other Rooms Living Room, Dining Room, Primary Bedroom, Bedroom 2, Bedroom 3, Kitchen, Family Room, Bedroom 1, Other, Attic
Basement Full, Outside Entrance, Fully Finished
Interior
Interior Features Primary Bath(s), Kitchen - Island, Butlers Pantry, Ceiling Fan(s), WhirlPool/HotTub, Stall Shower, Dining Area
Hot Water Propane
Heating Propane, Forced Air
Cooling Central A/C
Flooring Wood, Fully Carpeted, Tile/Brick, Marble
Fireplaces Number 2
Fireplaces Type Marble, Stone
Equipment Cooktop, Built-In Range, Oven - Wall, Oven - Double, Oven - Self Cleaning, Dishwasher, Disposal
Fireplace Y
Window Features Replacement
Appliance Cooktop, Built-In Range, Oven - Wall, Oven - Double, Oven - Self Cleaning, Dishwasher, Disposal
Heat Source Bottled Gas/Propane
Laundry Main Floor
Exterior
Exterior Feature Patio(s)
Garage Inside Access, Garage Door Opener
Garage Spaces 6.0
Utilities Available Cable TV
Waterfront N
Water Access N
Roof Type Shingle
Accessibility None
Porch Patio(s)
Parking Type Driveway, Attached Garage, Other
Attached Garage 3
Total Parking Spaces 6
Garage Y
Building
Lot Description Corner, Level, Front Yard, Rear Yard, SideYard(s)
Story 3+
Sewer On Site Septic
Water Well
Architectural Style Colonial, Traditional
Level or Stories 3+
Additional Building Above Grade
Structure Type Cathedral Ceilings,9'+ Ceilings
New Construction N
Schools
School District Unionville-Chadds Ford
Others
Senior Community No
Tax ID 61-06 -0034.0200
Ownership Fee Simple
Acceptable Financing Conventional
Listing Terms Conventional
Financing Conventional
Read Less Info
Want to know what your home might be worth? Contact us for a FREE valuation!

Our team is ready to help you sell your home for the highest possible price ASAP

Bought with Jane Wellbrock • Weichert Realtors

"My job is to find and attract mastery-based agents to the office, protect the culture, and make sure everyone is happy! "







