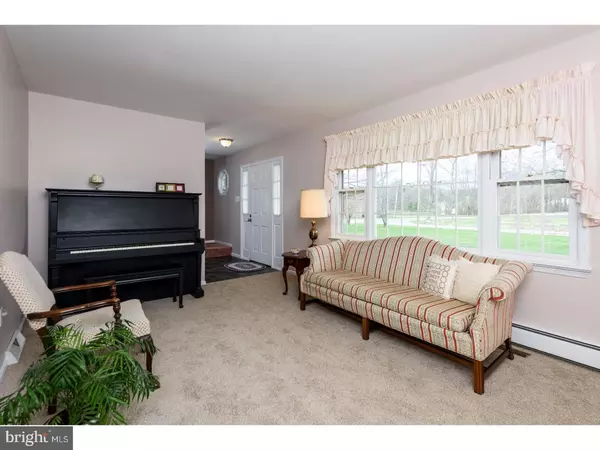$310,000
$299,900
3.4%For more information regarding the value of a property, please contact us for a free consultation.
4 Beds
3 Baths
2,148 SqFt
SOLD DATE : 06/15/2017
Key Details
Sold Price $310,000
Property Type Single Family Home
Sub Type Detached
Listing Status Sold
Purchase Type For Sale
Square Footage 2,148 sqft
Price per Sqft $144
Subdivision Chestnut Tree Village
MLS Listing ID 1003199363
Sold Date 06/15/17
Style Colonial
Bedrooms 4
Full Baths 2
Half Baths 1
HOA Y/N N
Abv Grd Liv Area 2,148
Originating Board TREND
Year Built 1975
Annual Tax Amount $4,623
Tax Year 2017
Lot Size 2.000 Acres
Acres 2.0
Lot Dimensions RECTANGULAR
Property Description
Country Sanctuary! Move in condition colonial showcased on 2 level acres. The expansive yard is ideal for entertaining, yard games, and offers a feeling of seclusion yet connected to its neighborhood where walking & biking are favorite activities. Conveniently located on the eastern edge of Twin Valley SD/ Honey Brook Twp, just 7.6mi to Rt.30 Downingtown, train station, Bishop Shanahan Private School. Only 7.4mi to PATP interchange. Pride of ownership abounds, lovingly maintained w timeless updates by its current owner of 38yrs, including a BRAND-NEW septic system & NEWER furnace (2015) big ticket, long term items!!! The hot water baseboard heat is cozy & doesn't cause dryness like forced hot air, while the dual-zone central air offers the ability to make each level a desired temperature. Newer maintenance free walkway leads to front door w sidelights & slate floored center hall - classic, opening to sun filled LR w newer carpet, leading to the dining RM which is just off the kitchen, ideal for holiday gatherings! The kitchen is graced w dark stained Cherry cabinets, refrigerator included, & is very open to the spacious family RM & French doors leading to a large porch overlooking a private enclave created by a diagonal string of trees across the center of lot, while a future hedgerow of privacy trees is slated by the neighbor to the south. The family room is very inviting with a wood burning brick fireplace (easily converted to gas logs if desired) flanked by custom built-ins, complimented by a naturally & beautifully distressed random width hardwood floor. The main level is completed with a powder room off the center hall, recently updated w new commode, vanity & flooring. The master bedroom is very large, 20' long, updated w new carpet & warm gray hue, lavished with a walk-in closet & newly updated full bath w new flooring & fixtures. Bedroom 3, w its rustic wide plank wood flooring, batten board wall & country shelf, demonstrates how this home responds wonderfully to any d cor, country, modern, or Chip & JoJo Style, it all works! The hall bath is updated with a new vanity top & fixtures. Bedroom 2 is also huge, 18' long & currently serving as a lounge, while bedroom 4 currently fits the needs of a hobby RM. Large garage upgraded w newer insulated door. Pastoral views abound, the field across the street is said to be an undevelopable preserve (verification needed). Rare opportunity, only 7 Chestnut Tree Village properties avail in the last 10 yrs
Location
State PA
County Chester
Area Honey Brook Twp (10322)
Zoning A
Rooms
Other Rooms Living Room, Dining Room, Primary Bedroom, Bedroom 2, Bedroom 3, Kitchen, Family Room, Bedroom 1
Basement Full, Unfinished
Interior
Interior Features Primary Bath(s), Butlers Pantry, Stall Shower, Kitchen - Eat-In
Hot Water S/W Changeover
Heating Oil, Hot Water
Cooling Central A/C
Flooring Wood, Fully Carpeted, Vinyl
Fireplaces Number 1
Equipment Oven - Self Cleaning, Dishwasher, Built-In Microwave
Fireplace Y
Appliance Oven - Self Cleaning, Dishwasher, Built-In Microwave
Heat Source Oil
Laundry Basement
Exterior
Exterior Feature Porch(es)
Garage Inside Access, Garage Door Opener
Garage Spaces 5.0
Fence Other
Waterfront N
Water Access N
Roof Type Pitched,Shingle
Accessibility None
Porch Porch(es)
Parking Type Attached Garage, Other
Attached Garage 2
Total Parking Spaces 5
Garage Y
Building
Lot Description Level, Open, Front Yard, Rear Yard, SideYard(s)
Story 2
Sewer On Site Septic
Water Well
Architectural Style Colonial
Level or Stories 2
Additional Building Above Grade
New Construction N
Schools
School District Twin Valley
Others
Senior Community No
Tax ID 22-08 -0065.3000
Ownership Fee Simple
Acceptable Financing Conventional, VA, FHA 203(b), USDA
Listing Terms Conventional, VA, FHA 203(b), USDA
Financing Conventional,VA,FHA 203(b),USDA
Read Less Info
Want to know what your home might be worth? Contact us for a FREE valuation!

Our team is ready to help you sell your home for the highest possible price ASAP

Bought with Lauren B Dickerman • Keller Williams Real Estate -Exton

"My job is to find and attract mastery-based agents to the office, protect the culture, and make sure everyone is happy! "







