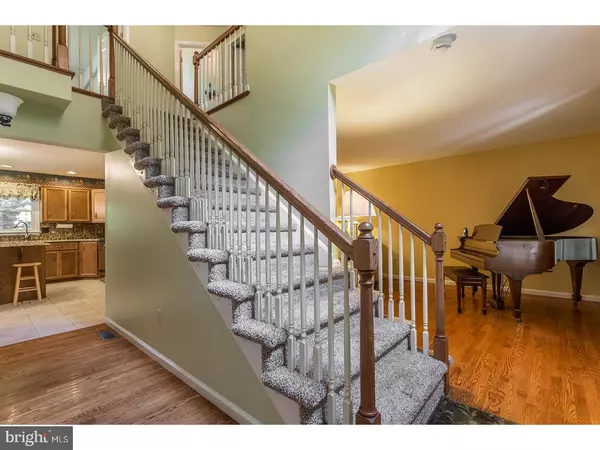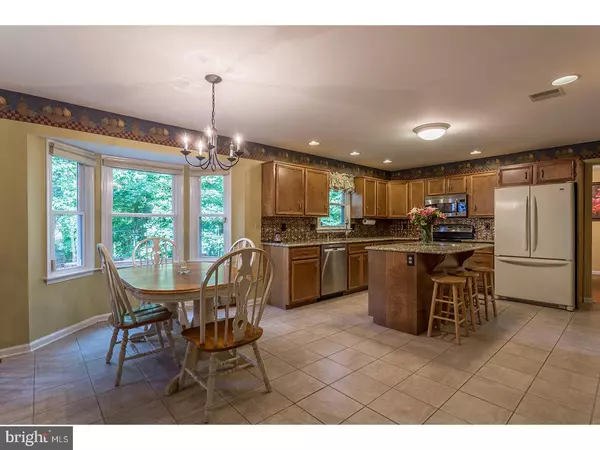$403,000
$414,900
2.9%For more information regarding the value of a property, please contact us for a free consultation.
4 Beds
3 Baths
3,205 SqFt
SOLD DATE : 10/23/2017
Key Details
Sold Price $403,000
Property Type Single Family Home
Sub Type Detached
Listing Status Sold
Purchase Type For Sale
Square Footage 3,205 sqft
Price per Sqft $125
Subdivision None Available
MLS Listing ID 1000466555
Sold Date 10/23/17
Style Colonial
Bedrooms 4
Full Baths 2
Half Baths 1
HOA Y/N N
Abv Grd Liv Area 2,605
Originating Board TREND
Year Built 2000
Annual Tax Amount $7,069
Tax Year 2017
Lot Size 2.000 Acres
Acres 2.0
Property Description
Privately situated on a gentle hillside in Center Valley, this extraordinary 2-acre property offers a sheltered setting minutes from the area's best hospitals and the Promenade shops and restaurants. Built in 2000, the home combines 2700 square feet of interior living space with multiple outdoor areas to accommodate family and friends for all types of gatherings. A welcoming front porch is the perfect entry point to this classic colonial. The chef's kitchen includes a generous island, granite countertops, and ample storage space. The kitchen's location between a family room with fireplace and formal dining room creates an ideal blend of everyday living and formal entertaining. A formal living room and an office/den round out the first floor. The second floor master bedroom suite includes two walk-in closets and a bathroom with a vaulted ceiling. Three additional bedrooms and an additional full bathroom complete the second floor. A finished lower level brings more space for all. The mature landscaping and deck overlooking a private wooded backyard are perfect for enjoying the outdoors. Southern Lehigh schools and proximity to commuter routes adds to the appeal.
Location
State PA
County Lehigh
Area Upper Saucon Twp (12322)
Zoning R-2
Rooms
Other Rooms Living Room, Dining Room, Primary Bedroom, Bedroom 2, Bedroom 3, Kitchen, Family Room, Bedroom 1, Study, Laundry, Other
Basement Full
Interior
Interior Features Kitchen - Island, Butlers Pantry, Ceiling Fan(s), Kitchen - Eat-In
Hot Water Oil
Heating Forced Air
Cooling Central A/C
Flooring Wood, Fully Carpeted, Tile/Brick
Fireplaces Number 1
Fireplaces Type Brick
Equipment Dishwasher
Fireplace Y
Appliance Dishwasher
Heat Source Oil
Laundry Main Floor
Exterior
Exterior Feature Deck(s), Porch(es)
Garage Spaces 5.0
Waterfront N
Water Access N
Roof Type Pitched
Accessibility None
Porch Deck(s), Porch(es)
Parking Type Attached Garage
Attached Garage 2
Total Parking Spaces 5
Garage Y
Building
Lot Description Irregular, Trees/Wooded, Front Yard, Rear Yard
Story 2
Sewer On Site Septic
Water Well
Architectural Style Colonial
Level or Stories 2
Additional Building Above Grade, Below Grade, Shed
Structure Type Cathedral Ceilings
New Construction N
Schools
School District Southern Lehigh
Others
Senior Community No
Tax ID 643416380451-00001
Ownership Fee Simple
Read Less Info
Want to know what your home might be worth? Contact us for a FREE valuation!

Our team is ready to help you sell your home for the highest possible price ASAP

Bought with Shelby Leight • Keller Williams Realty Group

"My job is to find and attract mastery-based agents to the office, protect the culture, and make sure everyone is happy! "







