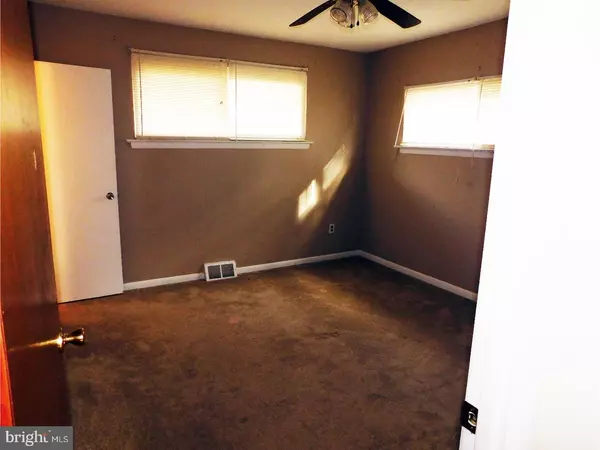$257,000
$249,900
2.8%For more information regarding the value of a property, please contact us for a free consultation.
3 Beds
2 Baths
1,064 SqFt
SOLD DATE : 02/15/2017
Key Details
Sold Price $257,000
Property Type Single Family Home
Sub Type Detached
Listing Status Sold
Purchase Type For Sale
Square Footage 1,064 sqft
Price per Sqft $241
Subdivision Grove
MLS Listing ID 1003191991
Sold Date 02/15/17
Style Ranch/Rambler
Bedrooms 3
Full Baths 2
HOA Y/N N
Abv Grd Liv Area 1,064
Originating Board TREND
Year Built 1960
Annual Tax Amount $3,161
Tax Year 2016
Lot Size 0.458 Acres
Acres 0.46
Lot Dimensions 0X0
Property Description
You've been waiting patiently, well, here it is, whether you're a first time buyer or investor, this one's for you. Quaint ranch on nearly a half acre, convenient to everything. Some sweat equity and imagination and this home is a diamond in the rough. Let the ridiculously low taxes help you pay for the upgrades of your dreams. Large living room, three ample bedrooms, 1.1 baths, and a large finished walkout basement complement the waiting-to-party lot. Newer high efficiency heat pump, newer roof, new water heater and a one year home warranty just to be sure! Priced right so don't let this one get away! **Buyer is aware that any reference to the square footage of the premises, both real property (land) and improvements thereon, is approximate. If the square footage is of material concern to the buyer, it must be verified during the inspection period.
Location
State PA
County Chester
Area West Whiteland Twp (10341)
Zoning R1
Direction Northeast
Rooms
Other Rooms Living Room, Primary Bedroom, Bedroom 2, Kitchen, Bedroom 1, Other
Basement Full
Interior
Interior Features Primary Bath(s), Stall Shower, Kitchen - Eat-In
Hot Water Electric
Heating Heat Pump - Electric BackUp, Forced Air
Cooling Central A/C
Flooring Wood, Vinyl
Equipment Oven - Self Cleaning, Disposal
Fireplace N
Appliance Oven - Self Cleaning, Disposal
Laundry Basement
Exterior
Exterior Feature Deck(s)
Utilities Available Cable TV
Waterfront N
Water Access N
Roof Type Shingle
Accessibility None
Porch Deck(s)
Parking Type None
Garage N
Building
Lot Description Level, Rear Yard
Story 1
Foundation Concrete Perimeter
Sewer Public Sewer
Water Public
Architectural Style Ranch/Rambler
Level or Stories 1
Additional Building Above Grade
New Construction N
Schools
Elementary Schools East Bradford
Middle Schools Peirce
High Schools B. Reed Henderson
School District West Chester Area
Others
Senior Community No
Tax ID 41-08E-0031
Ownership Fee Simple
Acceptable Financing Conventional, VA, FHA 203(k), FHA 203(b)
Listing Terms Conventional, VA, FHA 203(k), FHA 203(b)
Financing Conventional,VA,FHA 203(k),FHA 203(b)
Read Less Info
Want to know what your home might be worth? Contact us for a FREE valuation!

Our team is ready to help you sell your home for the highest possible price ASAP

Bought with Chad D Glielmi • BHHS Fox&Roach-Newtown Square

"My job is to find and attract mastery-based agents to the office, protect the culture, and make sure everyone is happy! "







