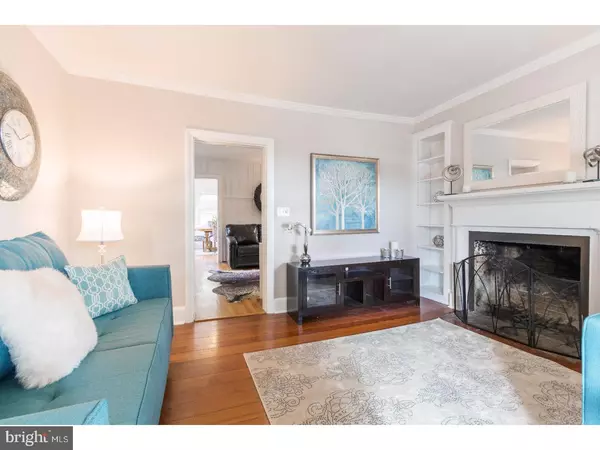$286,600
$275,000
4.2%For more information regarding the value of a property, please contact us for a free consultation.
4 Beds
1 Bath
1,504 SqFt
SOLD DATE : 11/16/2017
Key Details
Sold Price $286,600
Property Type Single Family Home
Sub Type Detached
Listing Status Sold
Purchase Type For Sale
Square Footage 1,504 sqft
Price per Sqft $190
Subdivision Denbigh Chase
MLS Listing ID 1001454831
Sold Date 11/16/17
Style Traditional
Bedrooms 4
Full Baths 1
HOA Y/N N
Abv Grd Liv Area 1,504
Originating Board TREND
Year Built 1900
Annual Tax Amount $4,439
Tax Year 2017
Lot Size 10,700 Sqft
Acres 0.25
Lot Dimensions 0X0
Property Description
Charming, historic, all brick home in the heart of Unionville, across the street from the park and post office and next door to Foxy Loxy in the award winning UNIONVILLE CHADDS FORD SCHOOL DISTRICT. Sit on your front porch and visit with your neighbors and take in the views of the new park in the heart of Unionville. Or enjoy the expansive, fully fenced in back yard with multiple entertaining areas and enough grass for any two or four legged friends to run around. The interior of the home has period charm and detail. From the original hard wood floors to the beautiful moldings, this home exudes character. There is a lovely formal living room with wood burning fireplace just inside the front door. The family room with handsome built ins is just beyond and the large dining room and gorgeous kitchen complete the main level. The dining room and kitchen have exterior access. The kitchen has newer stainless steel appliances, a gorgeous custom built range hood, a custom built sink base with soapstone countertop, new faucet and a beautiful new tile floor. The second level has a master bedroom with a beautiful fireplace and 2 additional bedrooms (one of which is accessed through the other), while the third floor attic space is completely finished out into a fourth bedroom complete with cedar closets. This is a great home for someone who appreciates period details and character, wants to be in a walkable village location and within a very short drive to the local schools. One of the best values in the district -- put it on your tour and make it your own.
Location
State PA
County Chester
Area East Marlborough Twp (10361)
Zoning RB
Rooms
Other Rooms Living Room, Dining Room, Primary Bedroom, Bedroom 2, Bedroom 3, Kitchen, Family Room, Bedroom 1, Attic
Basement Full, Unfinished, Dirt Floor
Interior
Hot Water Electric
Heating Oil, Forced Air
Cooling None
Flooring Wood, Tile/Brick
Fireplaces Number 2
Fireplaces Type Brick
Fireplace Y
Heat Source Oil
Laundry Basement
Exterior
Exterior Feature Patio(s), Porch(es)
Garage Spaces 2.0
Utilities Available Cable TV
Waterfront N
Water Access N
Accessibility None
Porch Patio(s), Porch(es)
Parking Type Driveway
Total Parking Spaces 2
Garage N
Building
Lot Description Corner, Level, Open, Front Yard, Rear Yard, SideYard(s)
Story 2
Foundation Stone
Sewer Public Sewer
Water Well
Architectural Style Traditional
Level or Stories 2
Additional Building Above Grade
New Construction N
Schools
Elementary Schools Unionville
Middle Schools Charles F. Patton
High Schools Unionville
School District Unionville-Chadds Ford
Others
Senior Community No
Tax ID 61-02 -0040
Ownership Fee Simple
Read Less Info
Want to know what your home might be worth? Contact us for a FREE valuation!

Our team is ready to help you sell your home for the highest possible price ASAP

Bought with Margot N Mohr Teetor • RE/MAX Preferred - West Chester

"My job is to find and attract mastery-based agents to the office, protect the culture, and make sure everyone is happy! "







