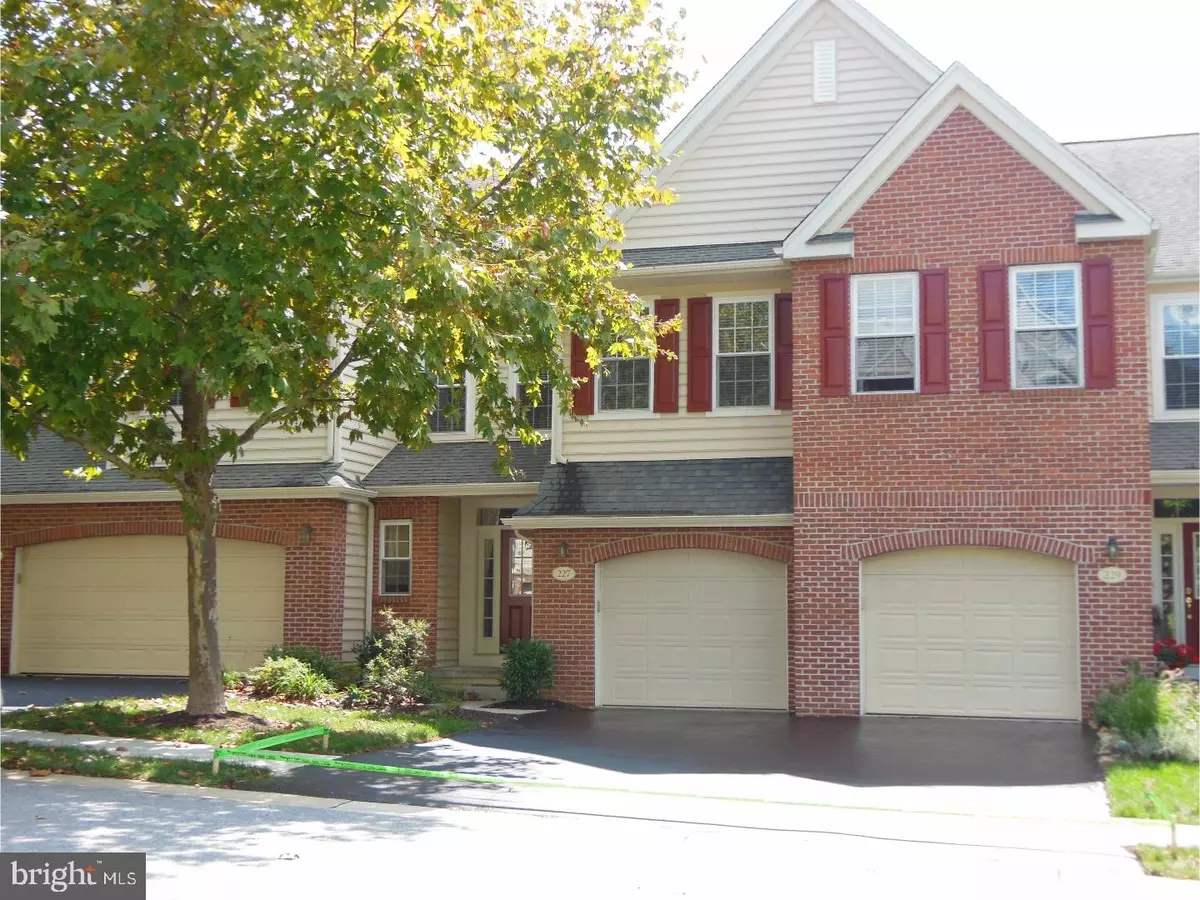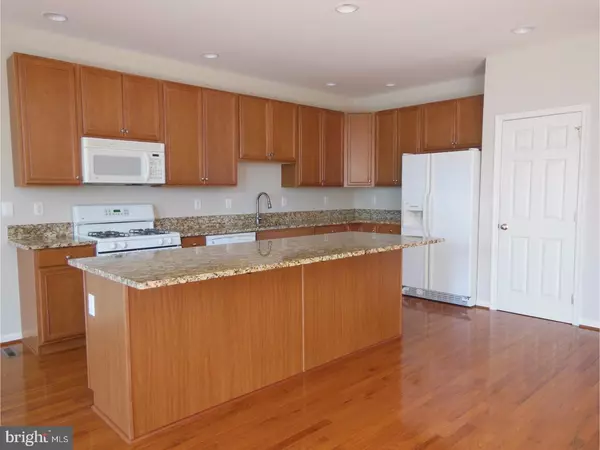$341,000
$349,000
2.3%For more information regarding the value of a property, please contact us for a free consultation.
3 Beds
4 Baths
2,417 SqFt
SOLD DATE : 09/29/2017
Key Details
Sold Price $341,000
Property Type Townhouse
Sub Type Interior Row/Townhouse
Listing Status Sold
Purchase Type For Sale
Square Footage 2,417 sqft
Price per Sqft $141
Subdivision Schoolhouse Lane
MLS Listing ID 1000294405
Sold Date 09/29/17
Style Traditional
Bedrooms 3
Full Baths 2
Half Baths 2
HOA Fees $225/mo
HOA Y/N Y
Abv Grd Liv Area 2,417
Originating Board TREND
Year Built 2004
Annual Tax Amount $6,580
Tax Year 2017
Lot Size 1,245 Sqft
Acres 0.03
Lot Dimensions 0X0
Property Description
This Bentley Built townhome is move-in ready and immediately available, A Beautiful open concept provides flexibility for your personal taste. The main floor features 9ft ceilings, hardwood floors, expanded island, granite counters, warm spice cabinetry & updated half bath. Family room has vaulted ceilings and fireplace. Dining area opens to private deck with new boards and railings and great views to the open space below. This home has been freshly painted and new carpet has been installed on the upper levels. The second level has a generous master bedroom with coffered ceiling, 2 large closets and full bath with shower, garden tub, and double sinks. There are 2 additional bedrooms, a laundry and hall bath with new tile, vanity, and lighting. The third level features a loft area with sky lights and walk-in closet. The walk out lower level is has been finished and includes another half bath, storage closet, recessed lighting and large 2nd laundry. HOA provides lawn, snow and landscape care, exterior maintenance, trash removal, care of common sidewalks & walking trail. Owner is a licensed realtor. All measures are approximate. Finished basement space provides 600+ additional square feet.
Location
State PA
County Chester
Area East Marlborough Twp (10361)
Zoning MU
Rooms
Other Rooms Living Room, Dining Room, Primary Bedroom, Bedroom 2, Kitchen, Family Room, Basement, Bedroom 1, Laundry, Other, Storage Room, Attic
Basement Full, Outside Entrance, Fully Finished
Interior
Interior Features Primary Bath(s), Kitchen - Island, Butlers Pantry, Skylight(s), Ceiling Fan(s), Breakfast Area
Hot Water Natural Gas
Heating Forced Air
Cooling Central A/C
Flooring Wood, Fully Carpeted, Tile/Brick
Fireplaces Number 1
Fireplaces Type Gas/Propane
Equipment Built-In Range, Dishwasher, Disposal
Fireplace Y
Appliance Built-In Range, Dishwasher, Disposal
Heat Source Natural Gas
Laundry Upper Floor, Lower Floor
Exterior
Exterior Feature Deck(s)
Garage Spaces 1.0
Utilities Available Cable TV
Waterfront N
Water Access N
Roof Type Pitched,Shingle
Accessibility None
Porch Deck(s)
Parking Type Driveway, Parking Lot, Attached Garage
Attached Garage 1
Total Parking Spaces 1
Garage Y
Building
Lot Description Front Yard, Rear Yard
Story 3+
Foundation Concrete Perimeter
Sewer Public Sewer
Water Public
Architectural Style Traditional
Level or Stories 3+
Additional Building Above Grade
Structure Type Cathedral Ceilings,9'+ Ceilings
New Construction N
Schools
Middle Schools Kennett
High Schools Kennett
School District Kennett Consolidated
Others
HOA Fee Include Common Area Maintenance,Ext Bldg Maint,Lawn Maintenance,Snow Removal,Trash
Senior Community No
Tax ID 61-06 -0376
Ownership Fee Simple
Acceptable Financing Conventional
Listing Terms Conventional
Financing Conventional
Read Less Info
Want to know what your home might be worth? Contact us for a FREE valuation!

Our team is ready to help you sell your home for the highest possible price ASAP

Bought with Lauren B Dickerman • Keller Williams Real Estate -Exton

"My job is to find and attract mastery-based agents to the office, protect the culture, and make sure everyone is happy! "







