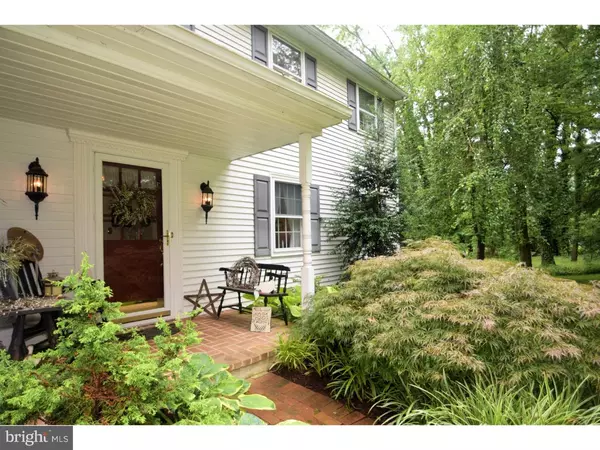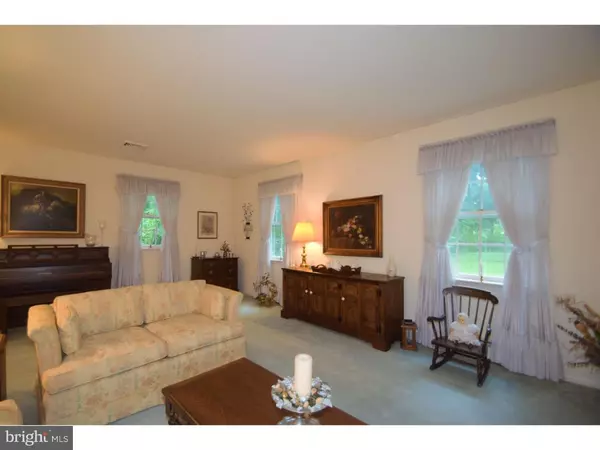$399,900
$399,900
For more information regarding the value of a property, please contact us for a free consultation.
3 Beds
3 Baths
1,976 SqFt
SOLD DATE : 11/09/2016
Key Details
Sold Price $399,900
Property Type Single Family Home
Sub Type Detached
Listing Status Sold
Purchase Type For Sale
Square Footage 1,976 sqft
Price per Sqft $202
Subdivision None Available
MLS Listing ID 1003478775
Sold Date 11/09/16
Style Colonial
Bedrooms 3
Full Baths 2
Half Baths 1
HOA Y/N N
Abv Grd Liv Area 1,976
Originating Board TREND
Year Built 1972
Annual Tax Amount $6,253
Tax Year 2016
Lot Size 2.500 Acres
Acres 2.5
Lot Dimensions 200
Property Description
EXCEEDING YOUR EXPECTATIONS!! Exceptional colonial home nestled in a 2 1/2 acre tranquil setting on a tree lined private lot, close to Skippack Village and Lederach Golf Club. Truly move in ready 3 bedroom, 2 baths includes gleaming hardwood floors, updated kitchen with granite counter tops. Family room with a floor to ceiling brick fireplace leads you into an oasis of a backyard with covered brick patio, magnificent pool surrounded by beautiful gardens and plenty of additional yard space for play equipment and games. All located in the much sought after Souderton School District The quaint Village of Skippack with its many charming shops and restaurants and the historic village of Lederach with shops and the well- known Bay Pony Inn. What a wonderful place to call "home". Close proximity to Lansdale entrance to turnpike.
Location
State PA
County Montgomery
Area Lower Salford Twp (10650)
Zoning R1A
Rooms
Other Rooms Living Room, Dining Room, Primary Bedroom, Bedroom 2, Kitchen, Family Room, Bedroom 1, Other, Attic
Basement Full
Interior
Interior Features Kitchen - Eat-In
Hot Water Oil
Heating Oil
Cooling Central A/C
Flooring Wood, Fully Carpeted, Tile/Brick
Fireplaces Number 1
Fireplaces Type Brick
Fireplace Y
Heat Source Oil
Laundry Main Floor
Exterior
Exterior Feature Patio(s)
Garage Spaces 5.0
Fence Other
Pool In Ground
Waterfront N
Water Access N
Roof Type Shingle
Accessibility None
Porch Patio(s)
Parking Type Other
Total Parking Spaces 5
Garage N
Building
Story 2
Sewer Public Sewer
Water Well
Architectural Style Colonial
Level or Stories 2
Additional Building Above Grade
New Construction N
Schools
School District Souderton Area
Others
Senior Community No
Tax ID 50-00-03933-004
Ownership Fee Simple
Read Less Info
Want to know what your home might be worth? Contact us for a FREE valuation!

Our team is ready to help you sell your home for the highest possible price ASAP

Bought with Jeffrey P Silva • Keller Williams Main Line

"My job is to find and attract mastery-based agents to the office, protect the culture, and make sure everyone is happy! "







