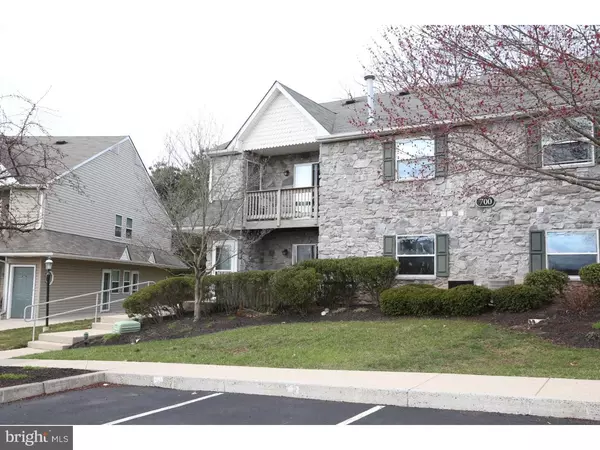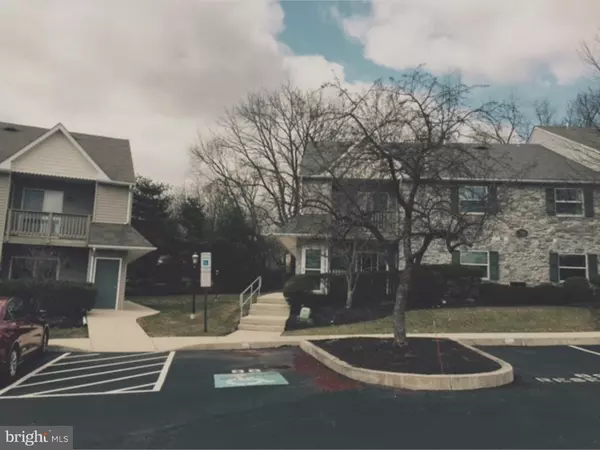$143,500
$147,500
2.7%For more information regarding the value of a property, please contact us for a free consultation.
2 Beds
2 Baths
1,019 SqFt
SOLD DATE : 05/27/2016
Key Details
Sold Price $143,500
Property Type Single Family Home
Sub Type Unit/Flat/Apartment
Listing Status Sold
Purchase Type For Sale
Square Footage 1,019 sqft
Price per Sqft $140
Subdivision Chesterview
MLS Listing ID 1003472619
Sold Date 05/27/16
Style Colonial
Bedrooms 2
Full Baths 2
HOA Fees $175/mo
HOA Y/N N
Abv Grd Liv Area 1,019
Originating Board TREND
Year Built 1997
Annual Tax Amount $2,353
Tax Year 2016
Lot Size 1,019 Sqft
Acres 0.02
Property Description
Good Living begins here in this unique community known as Chester View! Imagine a maintenance free lifestyle while enjoying a quiet residential setting! Now imagine the luxury of restaurants and plenty of shopping near by. Feeling like a dip in the pool? From this lovely home you can walk to the pool and club house. Like to entertain? Check out this stunning kitchen, all new in 2008. Beautiful tall cabinets, granite counter tops, stainless steel appliances, built in dishwasher and microwave too. The kitchen opens to the dining area and family room. Handsome ceramic tile completes the designer look of the kitchen. The balcony offers a beautiful tree lined view for this condo is on the second floor with no one living above you. The guest bedroom and hall bath will spoil any guest or make for a great office area or nursery. The Master Bedroom has a large walk in closet and it's own Master bathroom. The laundry is conveniently located between the two bedrooms and the sellers are including the washer, dryer and refrigerator. Neutral carpet and freshly painted this home has all that is needed for a Good Life! Hurry to check this one out today!
Location
State PA
County Montgomery
Area Limerick Twp (10637)
Zoning R3
Rooms
Other Rooms Living Room, Dining Room, Primary Bedroom, Kitchen, Family Room, Bedroom 1
Interior
Interior Features Primary Bath(s)
Hot Water Natural Gas
Heating Gas, Hot Water
Cooling Central A/C
Flooring Fully Carpeted, Tile/Brick
Equipment Built-In Range, Dishwasher, Built-In Microwave
Fireplace N
Appliance Built-In Range, Dishwasher, Built-In Microwave
Heat Source Natural Gas
Laundry Main Floor
Exterior
Amenities Available Swimming Pool, Club House
Waterfront N
Water Access N
Roof Type Pitched
Accessibility None
Parking Type None
Garage N
Building
Lot Description Corner, Level
Story 1
Foundation Concrete Perimeter
Sewer Public Sewer
Water Public
Architectural Style Colonial
Level or Stories 1
Additional Building Above Grade
New Construction N
Schools
Middle Schools Spring-Ford Ms 8Th Grade Center
High Schools Spring-Ford Senior
School District Spring-Ford Area
Others
HOA Fee Include Pool(s),Common Area Maintenance,Ext Bldg Maint,Lawn Maintenance,Snow Removal,Trash
Senior Community No
Tax ID 37-00-01288-654
Ownership Condominium
Acceptable Financing Conventional, VA, FHA 203(b), USDA
Listing Terms Conventional, VA, FHA 203(b), USDA
Financing Conventional,VA,FHA 203(b),USDA
Read Less Info
Want to know what your home might be worth? Contact us for a FREE valuation!

Our team is ready to help you sell your home for the highest possible price ASAP

Bought with Robert C Roman • Keller Williams Real Estate Tri-County

"My job is to find and attract mastery-based agents to the office, protect the culture, and make sure everyone is happy! "







